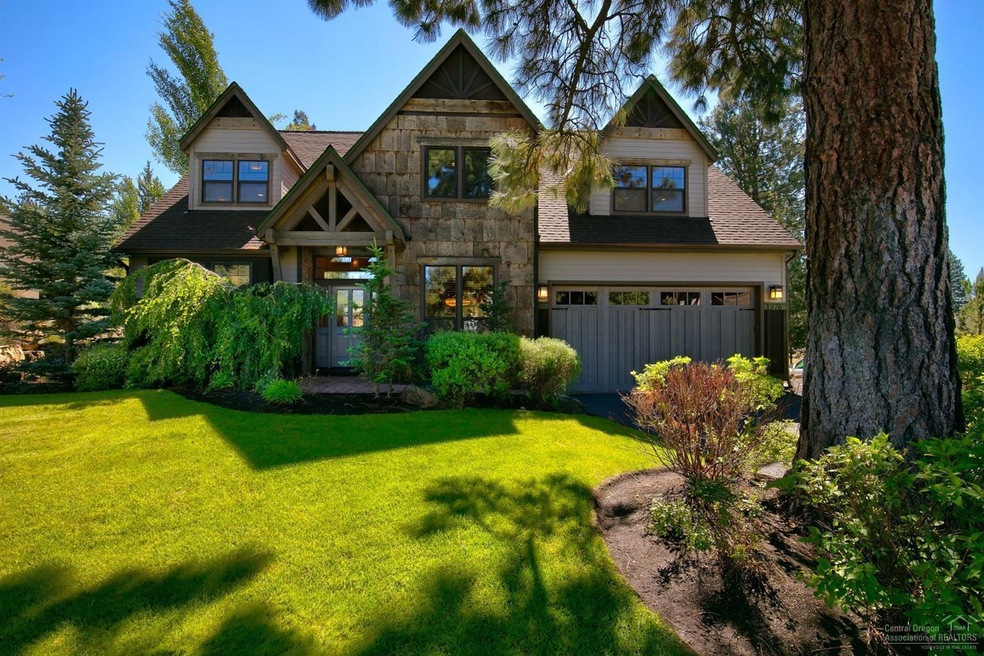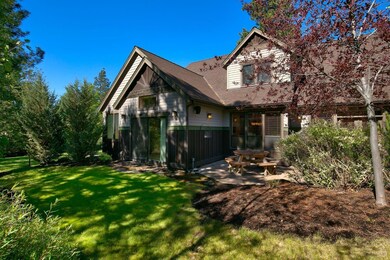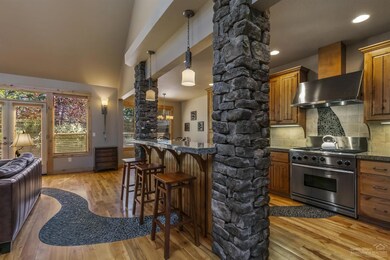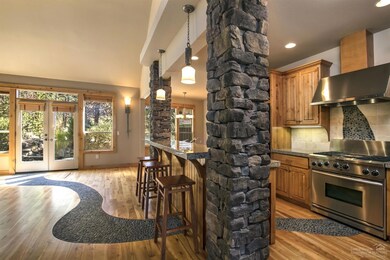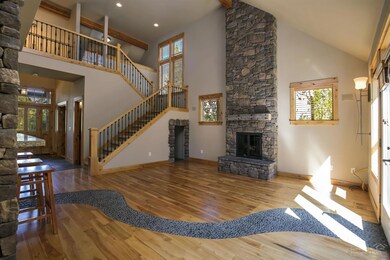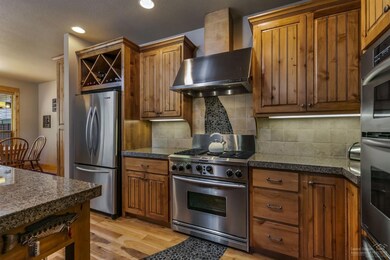
1976 NW Shevlin Crest Dr Bend, OR 97701
Summit West NeighborhoodHighlights
- Craftsman Architecture
- Deck
- Main Floor Primary Bedroom
- William E. Miller Elementary School Rated A-
- Wood Flooring
- Loft
About This Home
As of January 20242006 Tour of Homes w/unique material, facade made from rough hewn bark from a NC forest. Open great room w/rock fireplace, vaulted ceilings overlooking the backyard water feature. Kitchen w/stainless appliances, built in pantry and nook. Main floor master w/large windows that lend a view to the slate patio area. At the top of the stairs you will find a sunny loft area,2 bedrooms,large bonus room & full bath. Large oversized triple car garage w/tons of storage.
Last Agent to Sell the Property
Carol Osgood
Cascade Hasson SIR License #780403779 Listed on: 10/22/2018
Last Buyer's Agent
Christopher Henderlite
Fred Real Estate Group License #201214274
Home Details
Home Type
- Single Family
Est. Annual Taxes
- $4,900
Year Built
- Built in 2006
Lot Details
- 7,405 Sq Ft Lot
- Landscaped
- Sprinklers on Timer
- Property is zoned RS, RS
Parking
- 2 Car Attached Garage
- Workshop in Garage
- Tandem Parking
- Garage Door Opener
Home Design
- Craftsman Architecture
- Stem Wall Foundation
- Frame Construction
- Composition Roof
Interior Spaces
- 2,691 Sq Ft Home
- 2-Story Property
- Ceiling Fan
- Gas Fireplace
- Vinyl Clad Windows
- Family Room with Fireplace
- Great Room
- Dining Room
- Home Office
- Loft
- Bonus Room
- Laundry Room
Kitchen
- Breakfast Area or Nook
- Oven
- Range
- Microwave
- Dishwasher
- Kitchen Island
- Tile Countertops
- Disposal
Flooring
- Wood
- Carpet
- Stone
- Tile
Bedrooms and Bathrooms
- 3 Bedrooms
- Primary Bedroom on Main
- Walk-In Closet
- Double Vanity
- Soaking Tub
Outdoor Features
- Deck
- Patio
Schools
- William E Miller Elementary School
- Pacific Crest Middle School
- Summit High School
Utilities
- Forced Air Heating and Cooling System
- Heating System Uses Natural Gas
- Water Heater
Community Details
- No Home Owners Association
- Shevlin Crest Subdivision
Listing and Financial Details
- Tax Lot 56
- Assessor Parcel Number 243473
Ownership History
Purchase Details
Purchase Details
Home Financials for this Owner
Home Financials are based on the most recent Mortgage that was taken out on this home.Purchase Details
Home Financials for this Owner
Home Financials are based on the most recent Mortgage that was taken out on this home.Purchase Details
Home Financials for this Owner
Home Financials are based on the most recent Mortgage that was taken out on this home.Purchase Details
Home Financials for this Owner
Home Financials are based on the most recent Mortgage that was taken out on this home.Purchase Details
Purchase Details
Purchase Details
Home Financials for this Owner
Home Financials are based on the most recent Mortgage that was taken out on this home.Similar Homes in Bend, OR
Home Values in the Area
Average Home Value in this Area
Purchase History
| Date | Type | Sale Price | Title Company |
|---|---|---|---|
| Warranty Deed | -- | None Listed On Document | |
| Warranty Deed | $1,322,000 | Western Title | |
| Warranty Deed | $670,000 | First American Title | |
| Warranty Deed | $927,500 | Western Title & Escrow | |
| Interfamily Deed Transfer | -- | Western Title & Escrow | |
| Interfamily Deed Transfer | -- | None Available | |
| Warranty Deed | $1,049,000 | Western Title & Escrow Co | |
| Warranty Deed | $100,000 | Western Title & Escrow Co |
Mortgage History
| Date | Status | Loan Amount | Loan Type |
|---|---|---|---|
| Previous Owner | $500,000 | New Conventional | |
| Previous Owner | $252,500 | New Conventional | |
| Previous Owner | $256,500 | New Conventional | |
| Previous Owner | $947,500 | New Conventional | |
| Previous Owner | $376,250 | Construction |
Property History
| Date | Event | Price | Change | Sq Ft Price |
|---|---|---|---|---|
| 01/25/2024 01/25/24 | Sold | $1,322,000 | 0.0% | $491 / Sq Ft |
| 12/07/2023 12/07/23 | Pending | -- | -- | -- |
| 11/03/2023 11/03/23 | Off Market | $1,322,000 | -- | -- |
| 10/17/2023 10/17/23 | Price Changed | $1,355,000 | -0.7% | $504 / Sq Ft |
| 08/31/2023 08/31/23 | Price Changed | $1,365,000 | -0.7% | $507 / Sq Ft |
| 08/16/2023 08/16/23 | Price Changed | $1,375,000 | -1.4% | $511 / Sq Ft |
| 07/30/2023 07/30/23 | For Sale | $1,395,000 | 0.0% | $518 / Sq Ft |
| 07/10/2023 07/10/23 | Pending | -- | -- | -- |
| 07/07/2023 07/07/23 | For Sale | $1,395,000 | +108.2% | $518 / Sq Ft |
| 11/26/2018 11/26/18 | Sold | $670,000 | -10.7% | $249 / Sq Ft |
| 11/12/2018 11/12/18 | Pending | -- | -- | -- |
| 07/03/2018 07/03/18 | For Sale | $749,900 | -- | $279 / Sq Ft |
Tax History Compared to Growth
Tax History
| Year | Tax Paid | Tax Assessment Tax Assessment Total Assessment is a certain percentage of the fair market value that is determined by local assessors to be the total taxable value of land and additions on the property. | Land | Improvement |
|---|---|---|---|---|
| 2024 | $6,311 | $376,950 | -- | -- |
| 2023 | $5,851 | $365,980 | $0 | $0 |
| 2022 | $5,628 | $344,990 | $0 | $0 |
| 2021 | $5,467 | $334,950 | $0 | $0 |
| 2020 | $5,187 | $334,950 | $0 | $0 |
| 2019 | $5,042 | $325,200 | $0 | $0 |
| 2018 | $4,900 | $315,730 | $0 | $0 |
| 2017 | $4,756 | $306,540 | $0 | $0 |
| 2016 | $4,536 | $297,620 | $0 | $0 |
| 2015 | $4,410 | $288,960 | $0 | $0 |
| 2014 | $4,281 | $280,550 | $0 | $0 |
Agents Affiliated with this Home
-

Seller's Agent in 2024
Jennifer Schaake
Cascade Hasson SIR
(541) 480-1142
9 in this area
166 Total Sales
-
J
Buyer's Agent in 2024
Jefferey Crafton
Stellar Realty Northwest
(925) 413-2275
1 in this area
54 Total Sales
-
C
Seller's Agent in 2018
Carol Osgood
Cascade Hasson SIR
-
K
Seller Co-Listing Agent in 2018
Korren Bower
Cascade Hasson SIR
(541) 383-7600
5 in this area
126 Total Sales
-
C
Buyer's Agent in 2018
Christopher Henderlite
Fred Real Estate Group
Map
Source: Oregon Datashare
MLS Number: 201806800
APN: 243473
- 1921 NW Shevlin Crest Dr
- 2927 NW Celilo Ln
- 2287 Meadow Ct
- 1562 NW Lepage Place
- 2827 NW Polarstar Ave
- 1368 NW Discovery Park Dr
- 2580 NW Shields Dr
- 1650 NW Lewis St Unit 4
- 1251 NW Stanhope Way Unit 250
- 2959 NW Shevlin Meadows Dr
- 2589 NW Lemhi Pass Dr
- 2555 NW Shields Dr
- 2329 NW Skyline Ranch Rd
- 1583 NW William Clark St Unit 15
- 3022 NW Tharp Ave
- 1676 NW William Clark St
- 1313 NW Fort Clatsop St
- 1436 NW William Clark St
- 2424 NW Summerhill Dr
- 2227 NW Brickyard St
