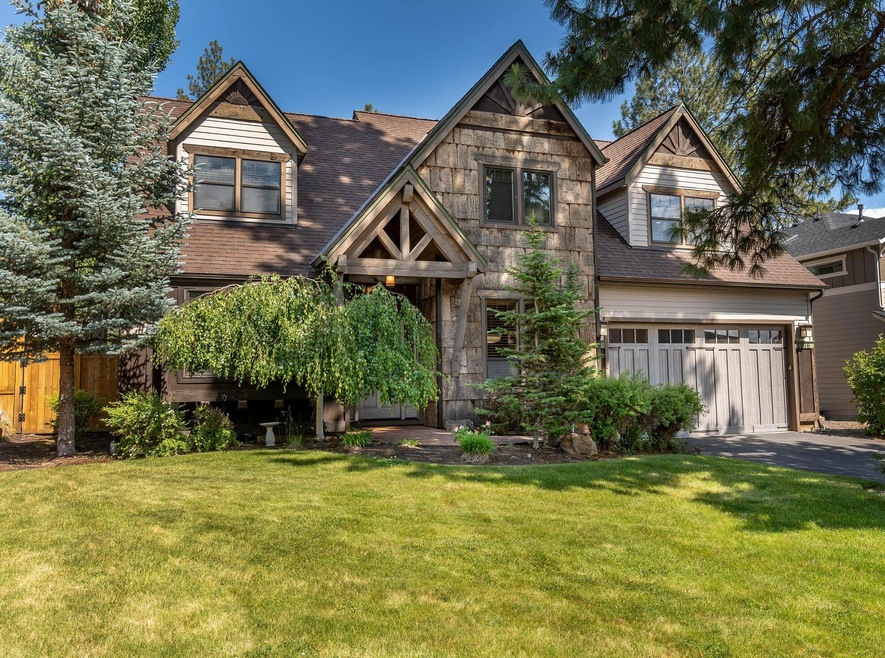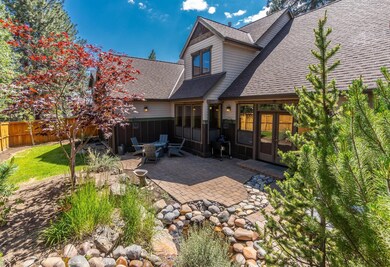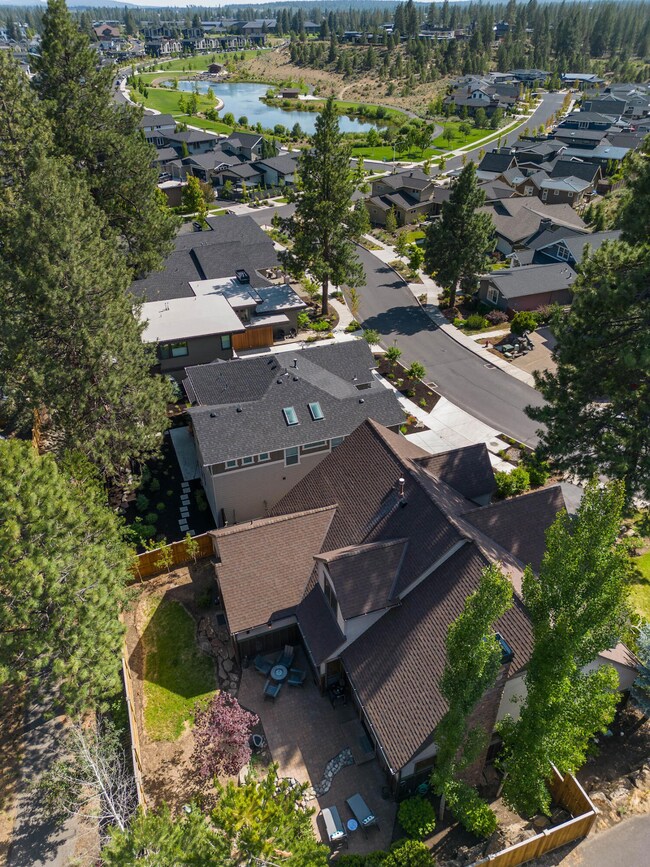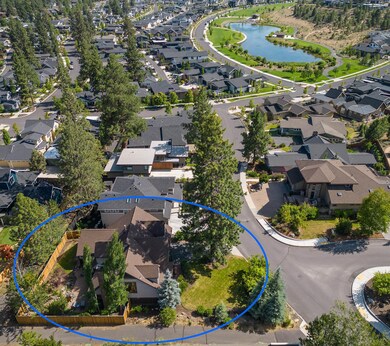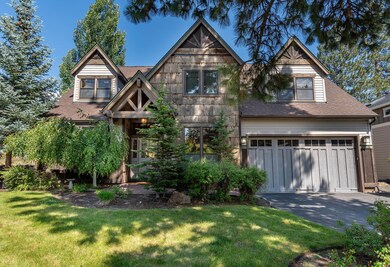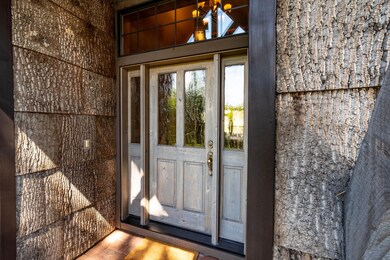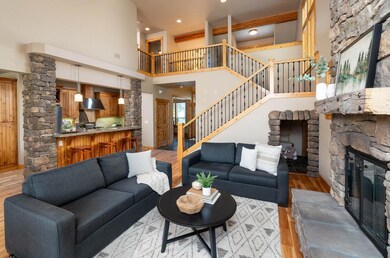
1976 NW Shevlin Crest Dr Bend, OR 97701
Summit West NeighborhoodHighlights
- No Units Above
- Open Floorplan
- Northwest Architecture
- William E. Miller Elementary School Rated A-
- Home Energy Score
- Territorial View
About This Home
As of January 2024Welcome to this beautifully designed, impeccably maintained retreat, just a quick walk or bike ride to Discovery Park and Northwest Crossing! Offering 2,691 sq. ft. of living space with 3 bedrooms, 2.5 baths, formal dining room, office, lofted reading nook, and 500 sq. ft. bonus room. Open integration of the kitchen, dining, and living areas is perfect for entertaining. Stunning Pacific NW architectural style and quality is showcased throughout! Exterior siding of North Carolina tree bark, wood wrapped windows, western birch flooring, knotty alder cabinetry, floor-to-ceiling stacked stone fireplace, a rock river that flows from the kitchen out to the backyard water feature, vaulted ceilings, and exposed beams create a warm and welcoming place for family and friends to gather. Enjoy blue skies and warm summer breezes from the nicely landscaped, private, and fenced backyard. Oversized 3-car tandem garage with workshop easily stores your outdoor gear. New driveway first week of Nov.!
Last Agent to Sell the Property
Cascade Hasson SIR License #201209419 Listed on: 01/03/2024
Home Details
Home Type
- Single Family
Est. Annual Taxes
- $5,628
Year Built
- Built in 2006
Lot Details
- 7,405 Sq Ft Lot
- Property fronts an easement
- No Common Walls
- No Units Located Below
- Landscaped
- Front and Back Yard Sprinklers
- Sprinklers on Timer
- Property is zoned RS, RS
Parking
- 3 Car Attached Garage
- Workshop in Garage
- Tandem Parking
- Garage Door Opener
- Driveway
Property Views
- Territorial
- Neighborhood
Home Design
- Northwest Architecture
- Stem Wall Foundation
- Frame Construction
- Composition Roof
Interior Spaces
- 2,691 Sq Ft Home
- 2-Story Property
- Open Floorplan
- Wired For Sound
- Built-In Features
- Vaulted Ceiling
- Ceiling Fan
- Gas Fireplace
- Great Room
- Family Room
- Living Room with Fireplace
- Dining Room
- Home Office
- Loft
- Bonus Room
Kitchen
- Eat-In Kitchen
- Breakfast Bar
- <<doubleOvenToken>>
- Cooktop<<rangeHoodToken>>
- <<microwave>>
- Dishwasher
- Kitchen Island
- Granite Countertops
- Tile Countertops
- Disposal
Flooring
- Wood
- Carpet
- Stone
Bedrooms and Bathrooms
- 4 Bedrooms
- Primary Bedroom on Main
- Linen Closet
- Walk-In Closet
- Double Vanity
- Soaking Tub
- <<tubWithShowerToken>>
- Bathtub Includes Tile Surround
Laundry
- Laundry Room
- Dryer
- Washer
Home Security
- Carbon Monoxide Detectors
- Fire and Smoke Detector
Eco-Friendly Details
- Home Energy Score
Outdoor Features
- Patio
- Outdoor Water Feature
Schools
- William E Miller Elementary School
- Pacific Crest Middle School
- Summit High School
Utilities
- Forced Air Heating and Cooling System
- Heating System Uses Natural Gas
- Hot Water Circulator
- Water Heater
Listing and Financial Details
- Legal Lot and Block 11800 / 56
- Assessor Parcel Number 243473
Community Details
Overview
- No Home Owners Association
- Built by AB Premier Homes
- Shevlin Crest Subdivision
Recreation
- Park
- Trails
Ownership History
Purchase Details
Purchase Details
Home Financials for this Owner
Home Financials are based on the most recent Mortgage that was taken out on this home.Purchase Details
Home Financials for this Owner
Home Financials are based on the most recent Mortgage that was taken out on this home.Purchase Details
Home Financials for this Owner
Home Financials are based on the most recent Mortgage that was taken out on this home.Purchase Details
Home Financials for this Owner
Home Financials are based on the most recent Mortgage that was taken out on this home.Purchase Details
Purchase Details
Purchase Details
Home Financials for this Owner
Home Financials are based on the most recent Mortgage that was taken out on this home.Similar Homes in Bend, OR
Home Values in the Area
Average Home Value in this Area
Purchase History
| Date | Type | Sale Price | Title Company |
|---|---|---|---|
| Warranty Deed | -- | None Listed On Document | |
| Warranty Deed | $1,322,000 | Western Title | |
| Warranty Deed | $670,000 | First American Title | |
| Warranty Deed | $927,500 | Western Title & Escrow | |
| Interfamily Deed Transfer | -- | Western Title & Escrow | |
| Interfamily Deed Transfer | -- | None Available | |
| Warranty Deed | $1,049,000 | Western Title & Escrow Co | |
| Warranty Deed | $100,000 | Western Title & Escrow Co |
Mortgage History
| Date | Status | Loan Amount | Loan Type |
|---|---|---|---|
| Previous Owner | $500,000 | New Conventional | |
| Previous Owner | $252,500 | New Conventional | |
| Previous Owner | $256,500 | New Conventional | |
| Previous Owner | $947,500 | New Conventional | |
| Previous Owner | $376,250 | Construction |
Property History
| Date | Event | Price | Change | Sq Ft Price |
|---|---|---|---|---|
| 01/25/2024 01/25/24 | Sold | $1,322,000 | 0.0% | $491 / Sq Ft |
| 12/07/2023 12/07/23 | Pending | -- | -- | -- |
| 11/03/2023 11/03/23 | Off Market | $1,322,000 | -- | -- |
| 10/17/2023 10/17/23 | Price Changed | $1,355,000 | -0.7% | $504 / Sq Ft |
| 08/31/2023 08/31/23 | Price Changed | $1,365,000 | -0.7% | $507 / Sq Ft |
| 08/16/2023 08/16/23 | Price Changed | $1,375,000 | -1.4% | $511 / Sq Ft |
| 07/30/2023 07/30/23 | For Sale | $1,395,000 | 0.0% | $518 / Sq Ft |
| 07/10/2023 07/10/23 | Pending | -- | -- | -- |
| 07/07/2023 07/07/23 | For Sale | $1,395,000 | +108.2% | $518 / Sq Ft |
| 11/26/2018 11/26/18 | Sold | $670,000 | -10.7% | $249 / Sq Ft |
| 11/12/2018 11/12/18 | Pending | -- | -- | -- |
| 07/03/2018 07/03/18 | For Sale | $749,900 | -- | $279 / Sq Ft |
Tax History Compared to Growth
Tax History
| Year | Tax Paid | Tax Assessment Tax Assessment Total Assessment is a certain percentage of the fair market value that is determined by local assessors to be the total taxable value of land and additions on the property. | Land | Improvement |
|---|---|---|---|---|
| 2024 | $6,311 | $376,950 | -- | -- |
| 2023 | $5,851 | $365,980 | $0 | $0 |
| 2022 | $5,628 | $344,990 | $0 | $0 |
| 2021 | $5,467 | $334,950 | $0 | $0 |
| 2020 | $5,187 | $334,950 | $0 | $0 |
| 2019 | $5,042 | $325,200 | $0 | $0 |
| 2018 | $4,900 | $315,730 | $0 | $0 |
| 2017 | $4,756 | $306,540 | $0 | $0 |
| 2016 | $4,536 | $297,620 | $0 | $0 |
| 2015 | $4,410 | $288,960 | $0 | $0 |
| 2014 | $4,281 | $280,550 | $0 | $0 |
Agents Affiliated with this Home
-
Jennifer Schaake

Seller's Agent in 2024
Jennifer Schaake
Cascade Hasson SIR
(541) 480-1142
9 in this area
168 Total Sales
-
Jefferey Crafton
J
Buyer's Agent in 2024
Jefferey Crafton
Stellar Realty Northwest
(925) 413-2275
1 in this area
54 Total Sales
-
C
Seller's Agent in 2018
Carol Osgood
Cascade Hasson SIR
-
Korren Bower
K
Seller Co-Listing Agent in 2018
Korren Bower
Cascade Hasson SIR
(541) 383-7600
5 in this area
126 Total Sales
-
C
Buyer's Agent in 2018
Christopher Henderlite
Fred Real Estate Group
Map
Source: Oregon Datashare
MLS Number: 220167471
APN: 243473
- 1921 NW Shevlin Crest Dr
- 2724 NW Shields Dr
- 2927 NW Celilo Ln
- 2242 NW Reserve Camp Ct
- 2287 Meadow Ct
- 2058 NW Pinot Ct
- 1562 NW Lepage Place
- 2941 NW Wild Meadow Dr Unit 1
- 2827 NW Polarstar Ave
- 1368 NW Discovery Park Dr
- 1335 NW Mt Washington Dr
- 1251 NW Stanhope Way Unit 250
- 2959 NW Shevlin Meadows Dr
- 2589 NW Lemhi Pass Dr
- 2555 NW Shields Dr
- 2329 NW Skyline Ranch Rd
- 1583 NW William Clark St Unit 15
- 1676 NW William Clark St
- 1313 NW Fort Clatsop St
- 3007 NW Shevlin Meadow Dr
