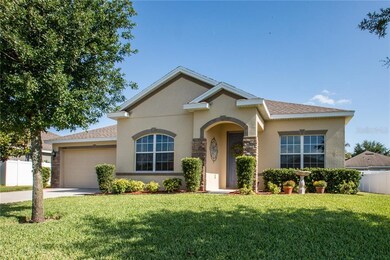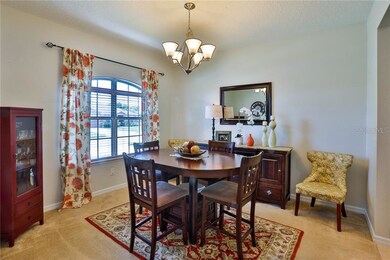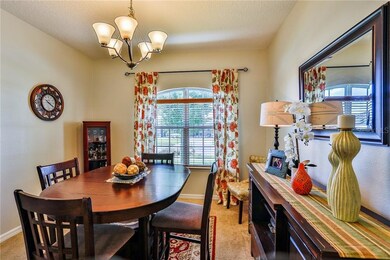
1976 Scrub Jay Rd Apopka, FL 32703
Highlights
- Open Floorplan
- Den
- Rear Porch
- High Ceiling
- Family Room Off Kitchen
- 2 Car Attached Garage
About This Home
As of June 2018This move-in-ready 3 bedroom 2 bath home sweet home has all the upgrades you've been looking for. The formal dining room sits right off the expansive kitchen which has stainless appliances, granite counter tops, 42" cabinets, mosaic tile backsplash and an island with sink and bar top. The home offers an open floor plan making it perfect for entertaining. The spacious master suite has an oversized bathroom with dual vanities, a roomy shower and a huge walk-in closet. This true split plan has two nice sized bedrooms and a 2nd bathroom offering ample space for your family or guests. In addition, there is another room that could be used as an office, den, play area, craft room, guest room, you name it! The sizeable rear lanai is screened with beautiful travertine flooring. The community includes a park and basketball court for your enjoyment.
Last Agent to Sell the Property
HANSON REAL ESTATE GROUP, INC. License #3113077 Listed on: 05/04/2018
Home Details
Home Type
- Single Family
Est. Annual Taxes
- $2,396
Year Built
- Built in 2014
Lot Details
- 9,198 Sq Ft Lot
- Lot Dimensions are 115x80
- South Facing Home
- Irrigation
- Property is zoned R-2
HOA Fees
- $39 Monthly HOA Fees
Parking
- 2 Car Attached Garage
- Garage Door Opener
- Open Parking
Home Design
- Planned Development
- Slab Foundation
- Shingle Roof
- Block Exterior
- Stucco
Interior Spaces
- 2,050 Sq Ft Home
- 1-Story Property
- Open Floorplan
- High Ceiling
- Ceiling Fan
- Blinds
- Sliding Doors
- Family Room Off Kitchen
- Den
- Inside Utility
- Laundry in unit
Kitchen
- Eat-In Kitchen
- Cooktop
- Microwave
- Dishwasher
- Disposal
Flooring
- Carpet
- Ceramic Tile
Bedrooms and Bathrooms
- 3 Bedrooms
- Walk-In Closet
- 2 Full Bathrooms
Home Security
- Security System Owned
- Fire and Smoke Detector
Outdoor Features
- Screened Patio
- Rear Porch
Schools
- Apopka Elementary School
- Apopka Middle School
- Apopka High School
Utilities
- Central Heating and Cooling System
Listing and Financial Details
- Down Payment Assistance Available
- Homestead Exemption
- Visit Down Payment Resource Website
- Legal Lot and Block 189 / 1
- Assessor Parcel Number 07-21-28-5549-01-890
Community Details
Overview
- Maudehelen Sub Subdivision
Recreation
- Community Playground
- Park
Ownership History
Purchase Details
Home Financials for this Owner
Home Financials are based on the most recent Mortgage that was taken out on this home.Purchase Details
Home Financials for this Owner
Home Financials are based on the most recent Mortgage that was taken out on this home.Purchase Details
Similar Homes in Apopka, FL
Home Values in the Area
Average Home Value in this Area
Purchase History
| Date | Type | Sale Price | Title Company |
|---|---|---|---|
| Warranty Deed | $262,000 | First International Title In | |
| Special Warranty Deed | $219,900 | None Available | |
| Special Warranty Deed | $99,500 | Ktitle Company Llc |
Mortgage History
| Date | Status | Loan Amount | Loan Type |
|---|---|---|---|
| Open | $196,500 | New Conventional | |
| Closed | $209,600 | New Conventional | |
| Previous Owner | $194,080 | New Conventional | |
| Previous Owner | $203,329 | New Conventional |
Property History
| Date | Event | Price | Change | Sq Ft Price |
|---|---|---|---|---|
| 07/21/2019 07/21/19 | Off Market | $219,815 | -- | -- |
| 06/27/2018 06/27/18 | Sold | $262,000 | -6.1% | $128 / Sq Ft |
| 05/10/2018 05/10/18 | Pending | -- | -- | -- |
| 05/04/2018 05/04/18 | For Sale | $278,900 | +26.9% | $136 / Sq Ft |
| 08/25/2014 08/25/14 | Sold | $219,815 | 0.0% | $108 / Sq Ft |
| 08/25/2014 08/25/14 | Pending | -- | -- | -- |
| 08/25/2014 08/25/14 | For Sale | $219,815 | -- | $108 / Sq Ft |
Tax History Compared to Growth
Tax History
| Year | Tax Paid | Tax Assessment Tax Assessment Total Assessment is a certain percentage of the fair market value that is determined by local assessors to be the total taxable value of land and additions on the property. | Land | Improvement |
|---|---|---|---|---|
| 2025 | $3,423 | $255,244 | -- | -- |
| 2024 | $3,197 | $255,244 | -- | -- |
| 2023 | $3,197 | $240,826 | $0 | $0 |
| 2022 | $3,064 | $233,812 | $0 | $0 |
| 2021 | $3,017 | $227,002 | $0 | $0 |
| 2020 | $2,890 | $223,868 | $0 | $0 |
| 2019 | $2,937 | $218,835 | $40,000 | $178,835 |
| 2018 | $2,463 | $187,542 | $0 | $0 |
| 2017 | $2,396 | $209,353 | $40,000 | $169,353 |
| 2016 | $2,389 | $189,130 | $25,000 | $164,130 |
| 2015 | $2,368 | $178,656 | $25,000 | $153,656 |
| 2014 | $338 | $25,000 | $25,000 | $0 |
Agents Affiliated with this Home
-
Leslie Rotarius

Seller's Agent in 2018
Leslie Rotarius
HANSON REAL ESTATE GROUP, INC.
(352) 267-7254
6 in this area
141 Total Sales
-
Kellie Powell

Seller Co-Listing Agent in 2018
Kellie Powell
HANSON REAL ESTATE GROUP, INC.
(352) 636-3258
25 Total Sales
-
Frank Chiu
F
Buyer's Agent in 2018
Frank Chiu
ACTIVE REALTY GROUP LLC
(407) 968-9868
1 in this area
34 Total Sales
-
Rick Belben

Seller's Agent in 2014
Rick Belben
BELBEN REALTY GROUP
(407) 341-1706
29 in this area
56 Total Sales
Map
Source: Stellar MLS
MLS Number: G5000837
APN: 07-2128-5549-01-890
- 2005 Blackbird Dr
- 2024 Beardsley Dr
- 2178 White Bird Way
- 1480 Leitrim Loop
- 346 Willet Ave
- 1407 Leitrim Loop
- 612 Doe Cove Place
- 1151 Lakeside Estates Dr
- 1062 Lakeside Estates Dr
- 1991 Sanderlin Point Loop
- 566 Lake Doe Blvd
- 1593 Osprey View Dr
- 728 Longford Loop
- 185 Winding Cove Ave
- 1467 Ridgeback Ln
- 1443 Ridgeback Ln
- 1446 Ridgeback Ln
- 243 Country Landing Blvd
- 248 Country Landing Blvd
- 930 Lake Doe Blvd






