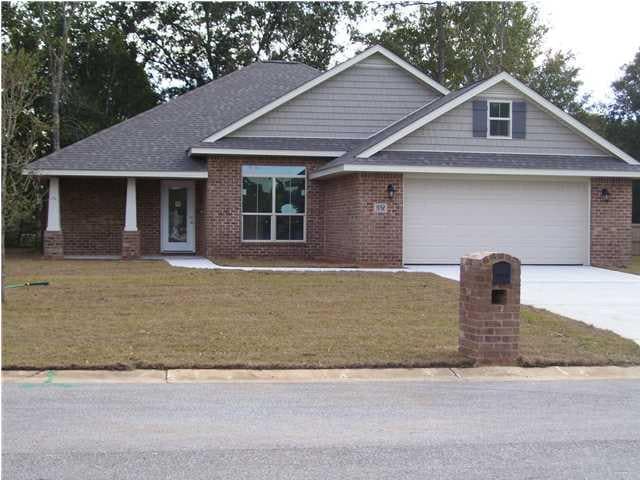
Highlights
- Open-Concept Dining Room
- Wood Burning Stove
- Traditional Architecture
- Newly Remodeled
- Vaulted Ceiling
- Shutters
About This Home
As of May 2014Beautiful Craftsman style 3br 2ba home with kitchen open to family room, and bar top, staggered height cabinets, stainless steel appliance and brushed nickel faucets. Master retreat has trey ceilings w/ceiling fans, big walk-in closet, 36" tall double bowl vanities and beveled mirrors. This home has covered lanai, high ceilings, huge laundry room, 2 car garage and many more included features. This neighborhood is USDA eligible
Last Agent to Sell the Property
John Cline
Adams Homes LLC License #47536 Listed on: 03/21/2014
Home Details
Home Type
- Single Family
Est. Annual Taxes
- $547
Year Built
- Built in 2013 | Newly Remodeled
Parking
- 2 Car Attached Garage
Home Design
- Traditional Architecture
- Ridge Vents on the Roof
- Wood Siding
- Vinyl Siding
- Brick Front
Interior Spaces
- 1,700 Sq Ft Home
- 1-Story Property
- Vaulted Ceiling
- Ceiling Fan
- Wood Burning Stove
- Electric Fireplace
- Double Pane Windows
- Shutters
- Open-Concept Dining Room
- Formal Dining Room
- Storm Windows
- Eat-In Kitchen
Flooring
- Carpet
- Ceramic Tile
- Vinyl
Bedrooms and Bathrooms
- 3 Bedrooms
- Walk-In Closet
- 2 Full Bathrooms
- Soaking Tub
Schools
- Foley Elementary And Middle School
- Foley High School
Utilities
- Central Heating and Cooling System
- Underground Utilities
Additional Features
- Energy-Efficient Doors
- Front Porch
- Lot Dimensions are 80x125
Community Details
- Aspen Creek Subdivision
Listing and Financial Details
- Home warranty included in the sale of the property
- Assessor Parcel Number 5403080000023072
Ownership History
Purchase Details
Purchase Details
Home Financials for this Owner
Home Financials are based on the most recent Mortgage that was taken out on this home.Similar Homes in Foley, AL
Home Values in the Area
Average Home Value in this Area
Purchase History
| Date | Type | Sale Price | Title Company |
|---|---|---|---|
| Warranty Deed | $263,000 | None Listed On Document | |
| Warranty Deed | $153,300 | None Available |
Mortgage History
| Date | Status | Loan Amount | Loan Type |
|---|---|---|---|
| Previous Owner | $250,000 | VA | |
| Previous Owner | $192,612 | VA | |
| Previous Owner | $190,000 | VA | |
| Previous Owner | $158,970 | VA | |
| Previous Owner | $160,339 | VA | |
| Previous Owner | $153,300 | VA |
Property History
| Date | Event | Price | Change | Sq Ft Price |
|---|---|---|---|---|
| 05/08/2014 05/08/14 | Sold | $153,300 | 0.0% | $90 / Sq Ft |
| 05/08/2014 05/08/14 | Sold | $153,300 | 0.0% | $90 / Sq Ft |
| 03/25/2014 03/25/14 | Pending | -- | -- | -- |
| 03/21/2014 03/21/14 | Pending | -- | -- | -- |
| 12/18/2012 12/18/12 | For Sale | $153,300 | -- | $90 / Sq Ft |
Tax History Compared to Growth
Tax History
| Year | Tax Paid | Tax Assessment Tax Assessment Total Assessment is a certain percentage of the fair market value that is determined by local assessors to be the total taxable value of land and additions on the property. | Land | Improvement |
|---|---|---|---|---|
| 2024 | $547 | $26,320 | $3,260 | $23,060 |
| 2023 | $568 | $27,300 | $3,840 | $23,460 |
| 2022 | $467 | $22,620 | $0 | $0 |
| 2021 | $410 | $19,760 | $0 | $0 |
| 2020 | $377 | $18,440 | $0 | $0 |
| 2019 | $365 | $17,840 | $0 | $0 |
| 2018 | $336 | $16,500 | $0 | $0 |
| 2017 | $319 | $15,700 | $0 | $0 |
| 2016 | $302 | $14,940 | $0 | $0 |
| 2015 | $307 | $15,140 | $0 | $0 |
| 2014 | $276 | $9,860 | $0 | $0 |
| 2013 | -- | $1,500 | $0 | $0 |
Agents Affiliated with this Home
-
J
Seller's Agent in 2014
John Cline
Adams Homes LLC
-
N
Seller's Agent in 2014
Non Member
Non Member Office
-
Sondra Blackwell

Buyer's Agent in 2014
Sondra Blackwell
Blackwell Realty, Inc.
(251) 455-1172
229 Total Sales
Map
Source: Gulf Coast MLS (Mobile Area Association of REALTORS®)
MLS Number: 0249746
APN: 54-03-08-0-000-023.072
- 19778 Pitkin Dr
- 15359 Hearthstone Dr
- 15341 Paddington Dr
- 19910 Pitkin Dr
- 15306 Paddington Dr
- 15360 Paddington Dr
- 15433 Hearthstone Dr
- 0 State Highway 59 Unit 381815
- 0 State Highway 59 Unit 7610914
- 0 State Highway 59 Unit 2 376269
- 0 Highway 59
- 15494 Paddington Dr
- 11691 Grantham Rd
- 847 Connolly Ave
- 1149 Hayward Loop
- 1705 Franchir Ave
- 11947 County Road 65
- 20121 Woerner Rd
- 14567 Dayton Cir
- 14961 Dayton Cir
