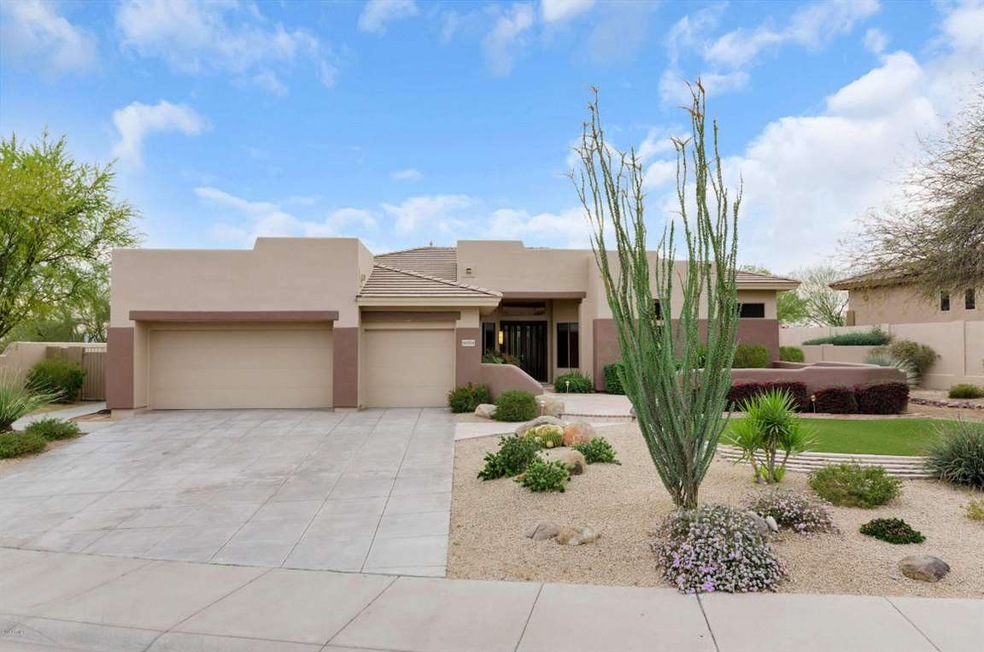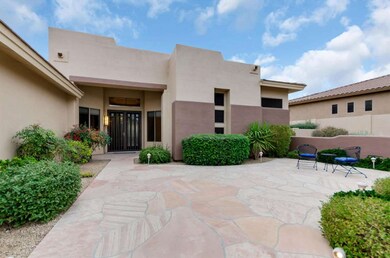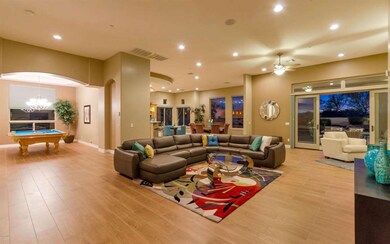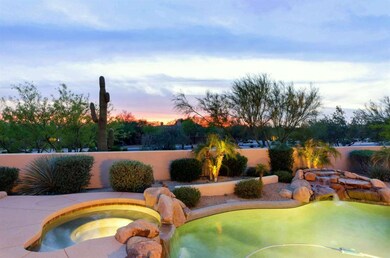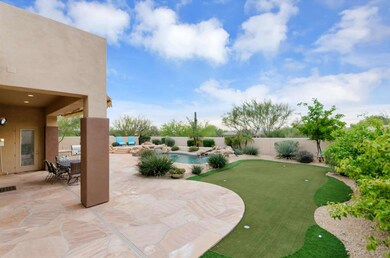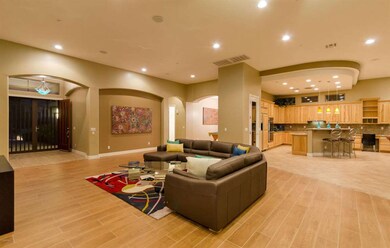
19764 N 84th Way Scottsdale, AZ 85255
Grayhawk NeighborhoodHighlights
- Golf Course Community
- Gated with Attendant
- Sitting Area In Primary Bedroom
- Grayhawk Elementary School Rated A
- Heated Spa
- 0.35 Acre Lot
About This Home
As of March 2020HURRY! WHAT A VALUE! Prestigious guard-gated Talon Retreat, this impressive expanded contemporary remodel boasts a bright & open great room floor plan perfect for entertaining large gatherings. Wood plank porcelain and ceramic tile throughout, four generous sized bedrooms and 12’ ceilings! Gourmet kitchen with granite slab, large under-mount sink, gas cooktop, double ovens, large pantry, built-in paneled fridge and wine cooler with upgraded new appliances. Romantic, split master retreat offers tranquility, large jetted tub, oversized walk-in closet with built-ins, formal sitting room, and private entry/exit patio door. Dramatic entry flows through the living area and out to huge backyard featuring an abundance of artificial turf, lush green plants,flagstone patio/decking, (MORE) outdoor TEC gas grill, putting and chipping green, and SOLAR heated pool and elevated spa with waterfall. Don't forget about the retractable remote controlled designer pleated shades and awning! Oversized premium cul-de-sac lot with no one behind or to the side offers privacy and amazing sunsets all year. All new HE milgard windows and doors, surround sound throughout, freshly painted inside and out, and so much more! See Documents tab for list of upgrades! Bring your most discriminating buyers, this home is impeccable throughout!
Last Agent to Sell the Property
Lisa Roberts
RE/MAX Excalibur Listed on: 03/04/2016
Home Details
Home Type
- Single Family
Est. Annual Taxes
- $6,912
Year Built
- Built in 2001
Lot Details
- 0.35 Acre Lot
- Cul-De-Sac
- Private Streets
- Desert faces the front and back of the property
- Block Wall Fence
- Artificial Turf
- Front and Back Yard Sprinklers
- Sprinklers on Timer
Parking
- 3 Car Direct Access Garage
- Garage Door Opener
Home Design
- Contemporary Architecture
- Wood Frame Construction
- Tile Roof
- Built-Up Roof
- Stucco
Interior Spaces
- 3,504 Sq Ft Home
- 1-Story Property
- Ceiling height of 9 feet or more
- Ceiling Fan
- Skylights
- Double Pane Windows
- ENERGY STAR Qualified Windows with Low Emissivity
- Tinted Windows
- Mechanical Sun Shade
- Tile Flooring
- Fire Sprinkler System
Kitchen
- Breakfast Bar
- Gas Cooktop
- Dishwasher
- Kitchen Island
- Granite Countertops
Bedrooms and Bathrooms
- 4 Bedrooms
- Sitting Area In Primary Bedroom
- Walk-In Closet
- Primary Bathroom is a Full Bathroom
- 3 Bathrooms
- Dual Vanity Sinks in Primary Bathroom
- Hydromassage or Jetted Bathtub
- Bathtub With Separate Shower Stall
Laundry
- Laundry in unit
- Dryer
- Washer
Pool
- Heated Spa
- Heated Pool
- Solar Pool Equipment
Schools
- Grayhawk Elementary School
- Mountain Trail Middle School
- Pinnacle High School
Utilities
- Refrigerated Cooling System
- Zoned Heating
- Heating System Uses Natural Gas
- Water Filtration System
- Water Softener
- High Speed Internet
- Cable TV Available
Additional Features
- No Interior Steps
- Covered patio or porch
Listing and Financial Details
- Tax Lot 1
- Assessor Parcel Number 212-43-389
Community Details
Overview
- Property has a Home Owners Association
- Grayhawk Association, Phone Number (480) 563-9708
- Built by Engle Homes
- Grayhawk Subdivision
Recreation
- Golf Course Community
- Community Playground
- Heated Community Pool
- Community Spa
- Bike Trail
Security
- Gated with Attendant
Ownership History
Purchase Details
Home Financials for this Owner
Home Financials are based on the most recent Mortgage that was taken out on this home.Purchase Details
Purchase Details
Home Financials for this Owner
Home Financials are based on the most recent Mortgage that was taken out on this home.Purchase Details
Home Financials for this Owner
Home Financials are based on the most recent Mortgage that was taken out on this home.Purchase Details
Purchase Details
Purchase Details
Home Financials for this Owner
Home Financials are based on the most recent Mortgage that was taken out on this home.Purchase Details
Home Financials for this Owner
Home Financials are based on the most recent Mortgage that was taken out on this home.Purchase Details
Purchase Details
Purchase Details
Home Financials for this Owner
Home Financials are based on the most recent Mortgage that was taken out on this home.Similar Homes in Scottsdale, AZ
Home Values in the Area
Average Home Value in this Area
Purchase History
| Date | Type | Sale Price | Title Company |
|---|---|---|---|
| Warranty Deed | $1,085,000 | Chicago Title Agency | |
| Quit Claim Deed | -- | None Available | |
| Interfamily Deed Transfer | -- | None Available | |
| Warranty Deed | $865,000 | Empire West Title Agency | |
| Cash Sale Deed | $530,500 | None Available | |
| Special Warranty Deed | -- | None Available | |
| Trustee Deed | $636,853 | None Available | |
| Warranty Deed | $1,090,000 | Arizona Title Agency Inc | |
| Warranty Deed | $1,090,000 | First American Title Ins Co | |
| Quit Claim Deed | -- | -- | |
| Cash Sale Deed | $550,000 | North American Title Agency | |
| Corporate Deed | $483,230 | First American Title |
Mortgage History
| Date | Status | Loan Amount | Loan Type |
|---|---|---|---|
| Open | $1,000,000 | Construction | |
| Closed | $235,000 | Credit Line Revolving | |
| Closed | $916,825 | Commercial | |
| Previous Owner | $692,000 | New Conventional | |
| Previous Owner | $872,000 | Purchase Money Mortgage | |
| Previous Owner | $108,950 | Credit Line Revolving | |
| Previous Owner | $800,000 | New Conventional | |
| Previous Owner | $440,000 | No Value Available |
Property History
| Date | Event | Price | Change | Sq Ft Price |
|---|---|---|---|---|
| 03/05/2020 03/05/20 | Sold | $1,085,000 | -0.4% | $310 / Sq Ft |
| 02/08/2020 02/08/20 | Pending | -- | -- | -- |
| 02/06/2020 02/06/20 | Price Changed | $1,089,900 | -0.9% | $311 / Sq Ft |
| 12/30/2019 12/30/19 | For Sale | $1,099,900 | +27.2% | $314 / Sq Ft |
| 06/14/2016 06/14/16 | Sold | $865,000 | -3.8% | $247 / Sq Ft |
| 06/14/2016 06/14/16 | Price Changed | $899,000 | 0.0% | $257 / Sq Ft |
| 05/06/2016 05/06/16 | Pending | -- | -- | -- |
| 04/16/2016 04/16/16 | Price Changed | $899,000 | -1.7% | $257 / Sq Ft |
| 03/30/2016 03/30/16 | Price Changed | $915,000 | -1.1% | $261 / Sq Ft |
| 03/04/2016 03/04/16 | For Sale | $925,000 | -- | $264 / Sq Ft |
Tax History Compared to Growth
Tax History
| Year | Tax Paid | Tax Assessment Tax Assessment Total Assessment is a certain percentage of the fair market value that is determined by local assessors to be the total taxable value of land and additions on the property. | Land | Improvement |
|---|---|---|---|---|
| 2025 | $8,629 | $97,386 | -- | -- |
| 2024 | $8,503 | $92,749 | -- | -- |
| 2023 | $8,503 | $116,920 | $23,380 | $93,540 |
| 2022 | $8,381 | $87,970 | $17,590 | $70,380 |
| 2021 | $8,533 | $80,120 | $16,020 | $64,100 |
| 2020 | $8,403 | $77,310 | $15,460 | $61,850 |
| 2019 | $8,211 | $76,660 | $15,330 | $61,330 |
| 2018 | $8,343 | $77,010 | $15,400 | $61,610 |
| 2017 | $8,550 | $76,000 | $15,200 | $60,800 |
| 2016 | $7,856 | $73,860 | $14,770 | $59,090 |
| 2015 | $7,458 | $71,760 | $14,350 | $57,410 |
Agents Affiliated with this Home
-
Phillip Shaver

Seller's Agent in 2020
Phillip Shaver
HomeSmart
(480) 510-9628
283 Total Sales
-
Kevin Belzer

Seller Co-Listing Agent in 2020
Kevin Belzer
HomeSmart
(602) 763-8106
142 Total Sales
-
Kirsten Brown

Buyer's Agent in 2020
Kirsten Brown
R.O.I. Properties
(602) 526-0711
20 Total Sales
-
L
Seller's Agent in 2016
Lisa Roberts
RE/MAX
-
Elissa Jeffries

Buyer's Agent in 2016
Elissa Jeffries
My Home Group Real Estate
(623) 297-9388
1 in this area
117 Total Sales
Map
Source: Arizona Regional Multiple Listing Service (ARMLS)
MLS Number: 5408295
APN: 212-43-389
- 19550 N Grayhawk Dr Unit 1144
- 19550 N Grayhawk Dr Unit 2023
- 19550 N Grayhawk Dr Unit 1039
- 19550 N Grayhawk Dr Unit 1117
- 19550 N Grayhawk Dr Unit 1049
- 19550 N Grayhawk Dr Unit 1044
- 19550 N Grayhawk Dr Unit 1136
- 19460 N 84th St
- 19475 N Grayhawk Dr Unit 2151
- 19475 N Grayhawk Dr Unit 1115
- 19475 N Grayhawk Dr Unit 1039
- 19475 N Grayhawk Dr Unit 1128
- 19910 N 84th St
- 8277 E Tailspin Ln
- 8494 E Gilded Perch Dr
- 8821 E Havasupai Dr
- 8512 E Gilded Perch Dr
- 8235 E Sierra Pinta Dr
- 8227 E Sierra Pinta Dr
- 8179 E Sierra Pinta Dr
