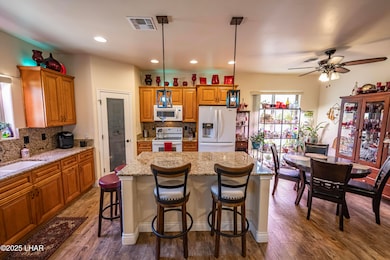
1977 Alan Ladd Dr Kingman, AZ 86409
Estimated payment $2,151/month
Highlights
- Spa
- Primary Bedroom Suite
- Open Floorplan
- Solar Power System
- Reverse Osmosis System
- Vaulted Ceiling
About This Home
Phenomenally priced and ready to sell! This owner is not messing around ! Welcome to this beautifully upgraded home located in the highly desirable Walleck Ranch neighborhood! This immaculately maintained property offers fantastic curb appeal and a long list of features that make it truly stand out. Enjoy the benefits of fully owned solar, a water filtration system, and tons of privacy. Step into the backyard oasis and unwind in your private jacuzzi, out door tv and misters perfect for relaxing under the stars. Inside, the home is bright and inviting, with thoughtful upgrades throughout. The garage features 10 ft doors, ideal for larger vehicles or added storage. From the manicured landscaping to the clean, move-in-ready interior, this home shows true pride of ownership. Whether you're looking for comfort, efficiency, or just a quiet place to call home in one of Kingman s most sought-after neighborhoods, this property checks all the boxes.
Listing Agent
Realty ONE Group Mountain Desert License #SA694702000 Listed on: 07/01/2025

Home Details
Home Type
- Single Family
Est. Annual Taxes
- $1,233
Year Built
- Built in 2019
Lot Details
- 6,745 Sq Ft Lot
- Lot Dimensions are 71x95
- Back Yard Fenced
- Block Wall Fence
- Landscaped
- Level Lot
- Irrigation
- Property is zoned K-R-1-6 Res: Sing Fam 6,000 sqft min
Home Design
- Tile Roof
Interior Spaces
- 1,635 Sq Ft Home
- Open Floorplan
- Vaulted Ceiling
- Ceiling Fan
- Dining Area
- Electric Dryer
Kitchen
- Electric Oven
- Electric Range
- Built-In Microwave
- Dishwasher
- Kitchen Island
- Granite Countertops
- Disposal
- Reverse Osmosis System
Flooring
- Carpet
- Tile
Bedrooms and Bathrooms
- 3 Bedrooms
- Primary Bedroom Suite
- Split Bedroom Floorplan
- Walk-In Closet
- Dual Sinks
- Separate Shower in Primary Bathroom
- Garden Bath
Parking
- 3 Car Attached Garage
- Garage Door Opener
Eco-Friendly Details
- Solar Power System
- Solar owned by seller
Outdoor Features
- Spa
- Covered patio or porch
- Utility Building
Utilities
- Central Heating and Cooling System
- Electric Water Heater
- Water Softener is Owned
- Public Septic
Community Details
- No Home Owners Association
- Built by Cantrell
- Walleck Ranch Tr 1961 G Subdivision
Listing and Financial Details
- Tax Block 10
Map
Home Values in the Area
Average Home Value in this Area
Tax History
| Year | Tax Paid | Tax Assessment Tax Assessment Total Assessment is a certain percentage of the fair market value that is determined by local assessors to be the total taxable value of land and additions on the property. | Land | Improvement |
|---|---|---|---|---|
| 2026 | -- | -- | -- | -- |
| 2025 | $1,270 | $27,894 | $0 | $0 |
| 2024 | $1,270 | $26,795 | $0 | $0 |
| 2023 | $1,270 | $25,534 | $0 | $0 |
| 2022 | $1,163 | $20,661 | $0 | $0 |
| 2021 | $1,233 | $14,202 | $0 | $0 |
| 2019 | $268 | $4,265 | $0 | $0 |
| 2018 | $276 | $4,226 | $0 | $0 |
| 2017 | $111 | $1,087 | $0 | $0 |
Property History
| Date | Event | Price | Change | Sq Ft Price |
|---|---|---|---|---|
| 07/10/2025 07/10/25 | Pending | -- | -- | -- |
| 06/27/2025 06/27/25 | For Sale | $369,900 | +7.2% | $226 / Sq Ft |
| 05/25/2023 05/25/23 | Sold | $345,000 | -1.4% | $211 / Sq Ft |
| 03/24/2023 03/24/23 | Price Changed | $349,900 | -4.1% | $214 / Sq Ft |
| 03/14/2023 03/14/23 | Price Changed | $364,900 | -2.4% | $223 / Sq Ft |
| 02/06/2023 02/06/23 | For Sale | $374,000 | -- | $229 / Sq Ft |
Purchase History
| Date | Type | Sale Price | Title Company |
|---|---|---|---|
| Special Warranty Deed | -- | None Listed On Document | |
| Warranty Deed | $345,000 | Pioneer Title | |
| Interfamily Deed Transfer | -- | None Available | |
| Warranty Deed | $229,900 | Pioneer Title Agency Inc | |
| Warranty Deed | $33,500 | Pioneer Title Agency Inc |
Similar Homes in Kingman, AZ
Source: Lake Havasu Association of REALTORS®
MLS Number: 1036174
APN: 320-58-012
- 1999 Alan Ladd Dr
- 2028 Robert Mitchum Dr
- 4040 N Stardust Rd
- 2018 Gene Autry Dr
- 2117 Rex Allen Dr
- 2142 Alan Ladd Dr
- 2251 Alan Ladd Dr
- 2232 Alan Ladd Dr
- 2214 Alan Ladd Dr
- 2247 Alan Ladd Dr
- 3963 Rex Allen Cir
- Lots 3 Stockton Hill Rd
- 0000 Stockton Hill Rd
- 00 Stockton Hill Rd
- 3703 Stockton Hill Rd
- 007C Stockton Hill Rd
- 000 Stockton Hill Rd
- 4090 N Stockton Hill Rd
- 2227 Dollarhide Dr
- 3944 Raymond Ave






