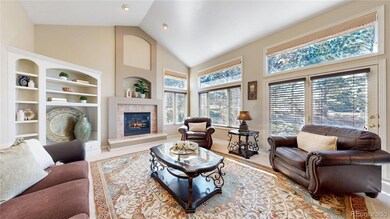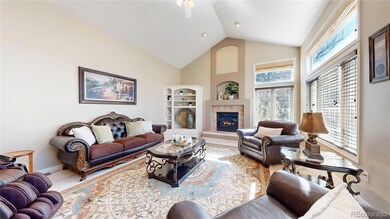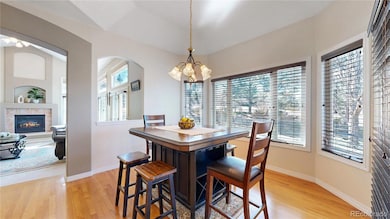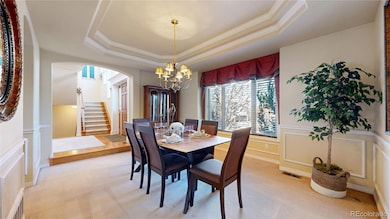1977 Champions Cir Castle Rock, CO 80104
Plum Creek NeighborhoodEstimated payment $6,340/month
Highlights
- Primary Bedroom Suite
- 0.54 Acre Lot
- Pine Trees
- Golf Course View
- Open Floorplan
- Deck
About This Home
Discover an executive oasis in the prestigious Players Club Estates, where luxury meets comfort in this stunning residence. Tiered front landscaping w/decorative stone walls creates an impressive first impression. The home features a perfect blend of formal & family spaces within an open floor plan, situated on a sprawling 23,740 sq ft, 2 parcel lot w/beautiful mature landscaping & majestic pines that evoke a serene mountain ambiance. You're greeted by a sun-drenched foyer that welcomes you into the heart of the home. The main floor primary bedroom is a true retreat with a luxurious 5-piece bath & walk-in closet, complete w/plantation shutters & deck access. A private executive home office w/French doors & floor-to-ceiling bookshelves & cabinets provides the perfect space for remote work or study. The huge kitchen is a culinary enthusiast's dream, boasting a cheerful eating space, planning desk, & center island, ideal for family gatherings. Upstairs, 3 generous bedrooms include 1 w/ensuite bath for added privacy, & 2 adjoined by a convenient Jack & Jill bath, providing a thoughtful layout for family & guests. The fully finished walkout basement boasts a spacious family room & an additional niche perfect for a gaming table. A bonus room offers endless possibilities & can easily be converted into a 5th bedroom, providing flexibility for growing families or guests. Entertain in style with the wet bar & wine cellar, while enjoying exceptional storage throughout the home. Outdoor living is a dream with a patio & two decks, offering the perfect spots to enjoy over 300 days of Colorado sunshine & stunning sunsets over the Front Range. Additional amenities include a 3-car attached garage & proximity to Plum Creek Golf Course, a huge plus for golf enthusiasts. This residence presents an unparalleled opportunity for those seeking a harmonious blend of elegance and comfort in a coveted location, just waiting for its new owners to call it home.
Listing Agent
Distinct Real Estate LLC Brokerage Email: Claudia@LaGuardiaHomes.com,720-203-0973 License #100003537 Listed on: 02/27/2025
Co-Listing Agent
Distinct Real Estate LLC Brokerage Email: Claudia@LaGuardiaHomes.com,720-203-0973 License #100100145
Home Details
Home Type
- Single Family
Est. Annual Taxes
- $340
Year Built
- Built in 1996
Lot Details
- 0.54 Acre Lot
- Cul-De-Sac
- Northeast Facing Home
- Partially Fenced Property
- Landscaped
- Brush Vegetation
- Planted Vegetation
- Natural State Vegetation
- Corner Lot
- Level Lot
- Front and Back Yard Sprinklers
- Pine Trees
- Partially Wooded Lot
- Many Trees
- Private Yard
- Grass Covered Lot
HOA Fees
- $25 Monthly HOA Fees
Parking
- 3 Car Attached Garage
- Lighted Parking
- Dry Walled Garage
Property Views
- Golf Course
- Mountain
Home Design
- Traditional Architecture
- Frame Construction
- Concrete Roof
- Stucco
Interior Spaces
- 2-Story Property
- Open Floorplan
- Wet Bar
- Sound System
- Built-In Features
- Vaulted Ceiling
- Ceiling Fan
- Gas Log Fireplace
- Double Pane Windows
- Plantation Shutters
- Bay Window
- Entrance Foyer
- Family Room
- Living Room with Fireplace
- 2 Fireplaces
- Dining Room
- Den
- Bonus Room
- Game Room
- Attic Fan
Kitchen
- Eat-In Kitchen
- Double Oven
- Cooktop
- Dishwasher
- Kitchen Island
- Tile Countertops
- Disposal
Flooring
- Wood
- Carpet
- Tile
Bedrooms and Bathrooms
- Primary Bedroom Suite
- Walk-In Closet
- Jack-and-Jill Bathroom
Laundry
- Dryer
- Washer
Finished Basement
- Walk-Out Basement
- Basement Fills Entire Space Under The House
- Fireplace in Basement
Home Security
- Carbon Monoxide Detectors
- Fire and Smoke Detector
Eco-Friendly Details
- Smoke Free Home
Outdoor Features
- Balcony
- Deck
- Patio
- Rain Gutters
Schools
- South Ridge Elementary School
- Mesa Middle School
- Douglas County High School
Utilities
- Forced Air Heating and Cooling System
- Heating System Uses Natural Gas
- 110 Volts
- Gas Water Heater
- High Speed Internet
- Cable TV Available
Community Details
- Association fees include ground maintenance
- Lcm Property Management Association, Phone Number (303) 221-1117
- Plum Creek Subdivision
- Greenbelt
Listing and Financial Details
- Exclusions: Seller's personal property and staging items.
- Assessor Parcel Number R0336686
Map
Home Values in the Area
Average Home Value in this Area
Tax History
| Year | Tax Paid | Tax Assessment Tax Assessment Total Assessment is a certain percentage of the fair market value that is determined by local assessors to be the total taxable value of land and additions on the property. | Land | Improvement |
|---|---|---|---|---|
| 2024 | $4,476 | $68,300 | $7,960 | $60,340 |
| 2023 | $4,539 | $68,300 | $7,960 | $60,340 |
| 2022 | $2,981 | $44,740 | $5,520 | $39,220 |
| 2021 | $3,112 | $44,740 | $5,520 | $39,220 |
| 2020 | $2,923 | $42,920 | $4,490 | $38,430 |
| 2019 | $2,938 | $42,920 | $4,490 | $38,430 |
| 2018 | $2,839 | $40,430 | $3,770 | $36,660 |
| 2017 | $2,598 | $40,430 | $3,770 | $36,660 |
| 2016 | $2,349 | $35,600 | $4,730 | $30,870 |
| 2015 | $1,876 | $35,600 | $4,730 | $30,870 |
| 2014 | $1,541 | $28,790 | $2,480 | $26,310 |
Property History
| Date | Event | Price | Change | Sq Ft Price |
|---|---|---|---|---|
| 04/23/2025 04/23/25 | Price Changed | $1,180,000 | -1.7% | $239 / Sq Ft |
| 02/27/2025 02/27/25 | For Sale | $1,200,000 | -- | $243 / Sq Ft |
Purchase History
| Date | Type | Sale Price | Title Company |
|---|---|---|---|
| Warranty Deed | $490,000 | Land Title Guarantee | |
| Interfamily Deed Transfer | -- | Land Title Guarantee | |
| Quit Claim Deed | -- | None Available | |
| Warranty Deed | $340,000 | Land Title | |
| Warranty Deed | $55,000 | -- | |
| Warranty Deed | $55,000 | -- | |
| Deed | $9,250,000 | -- |
Mortgage History
| Date | Status | Loan Amount | Loan Type |
|---|---|---|---|
| Open | $492,000 | New Conventional | |
| Closed | $35,000 | Credit Line Revolving | |
| Closed | $396,500 | New Conventional | |
| Closed | $32,000 | Future Advance Clause Open End Mortgage | |
| Closed | $390,000 | New Conventional | |
| Previous Owner | $7,621 | Unknown | |
| Previous Owner | $396,870 | Unknown | |
| Previous Owner | $67,130 | Stand Alone Second | |
| Previous Owner | $15,000 | Unknown | |
| Previous Owner | $75,126 | Unknown | |
| Previous Owner | $384,800 | Unknown | |
| Previous Owner | $34,000 | Credit Line Revolving | |
| Previous Owner | $175,000 | Unknown | |
| Previous Owner | $70,000 | Stand Alone Second | |
| Previous Owner | $19,036 | Stand Alone Second | |
| Previous Owner | $22,042 | Unknown | |
| Previous Owner | $272,000 | No Value Available | |
| Previous Owner | $27,500 | No Value Available |
Source: REcolorado®
MLS Number: 5550736
APN: 2505-143-01-004
- 1999 Champions Cir
- 2298 Emerald Dr
- 2105 Brierly Ct
- 202 October Place
- 1511 Peninsula Cir
- 588 Stafford Cir
- 393 Balsa Dr
- 1538 Peninsula Cir
- 2612 Mccracken Ln
- 2796 Newport Cir Unit 50
- 1463 Mulligan Place
- 1603 Sand Wedge Way
- 504 Balsa Dr
- 729 Dublin Ct
- 2881 Celtic Dr
- 1362 Double Eagle Ct
- 1251 Double Eagle Ct
- 2989 Mount Royal Dr Unit 77
- 3123 Newport Cir Unit 27
- 276 Ember Place
- 1100 Plum Creek Pkwy
- 3986 Donnington Cir
- 20 Wilcox St Unit 617
- 20 Wilcox St Unit 411
- 115 Wilcox St
- 1129 S Eaton Cir
- 610 Jerry St
- 3768 Deer Valley Dr
- 1040 Highland Vista Ave
- 1193 Auburn Dr
- 806 Gigi St
- 5446 Coltin Trail
- 3594 Silver Rock Cir Unit 3594
- 5438 Echo Hollow St
- 3360 Esker Cir
- 4947 Stoneham Ave
- 483 Scott Blvd
- 6053 Clover Ridge Cir
- 1339 Sidewinder Cir Unit 1339
- 3454 Dove Valley Place







