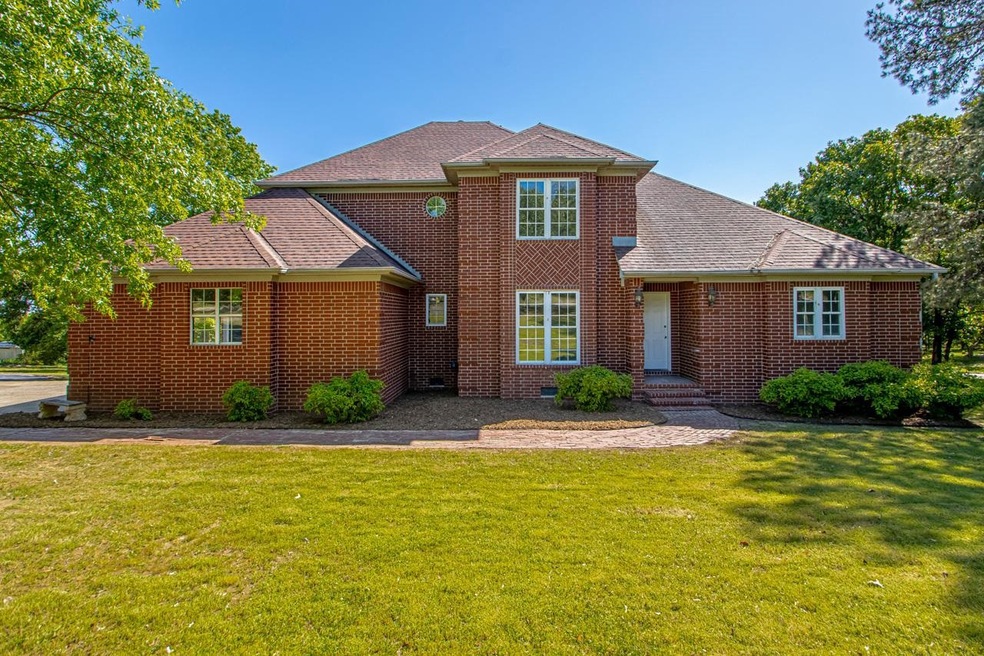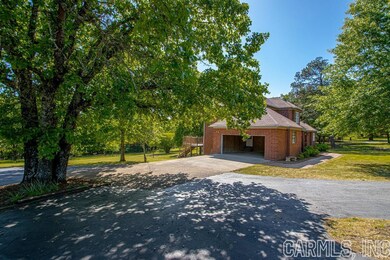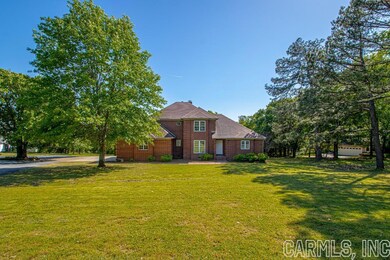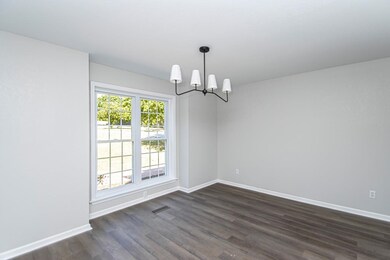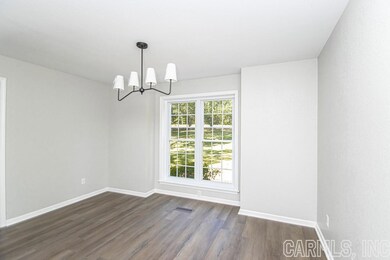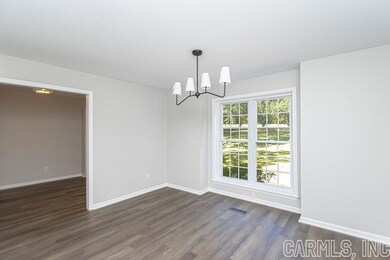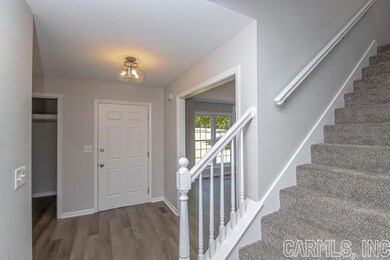
1977 Holmes Rd Searcy, AR 72143
Estimated Value: $317,000 - $424,000
3
Beds
2.5
Baths
2,364
Sq Ft
$154/Sq Ft
Est. Value
Highlights
- Deck
- Traditional Architecture
- Formal Dining Room
- Southwest Middle School Rated A-
- Main Floor Primary Bedroom
- Walk-In Closet
About This Home
As of June 2023Completely remodeled and move in ready! Sits on over 3 acres close to town. Gorgeous bathrooms and kitchen! Country living with a modern touch. Schedule your private showing today! Welcome home!
Home Details
Home Type
- Single Family
Est. Annual Taxes
- $1,805
Year Built
- Built in 1993
Lot Details
- 3.02 Acre Lot
- Sloped Lot
- Cleared Lot
Parking
- 2 Car Garage
Home Design
- Traditional Architecture
- Architectural Shingle Roof
Interior Spaces
- 2,364 Sq Ft Home
- 2-Story Property
- Ceiling Fan
- Wood Burning Fireplace
- Family Room
- Formal Dining Room
- Unfinished Basement
- Crawl Space
- Fire and Smoke Detector
Kitchen
- Stove
- Microwave
- Dishwasher
- Disposal
Flooring
- Carpet
- Tile
- Vinyl
Bedrooms and Bathrooms
- 3 Bedrooms
- Primary Bedroom on Main
- Walk-In Closet
- Walk-in Shower
Laundry
- Laundry Room
- Washer Hookup
Outdoor Features
- Deck
Utilities
- Central Heating and Cooling System
- Septic System
Ownership History
Date
Name
Owned For
Owner Type
Purchase Details
Listed on
May 5, 2023
Closed on
Jun 29, 2023
Sold by
From Outdated To Renovated Llc
Bought by
Perry Keith and Perry Amy
Seller's Agent
Lance Cook
Cook and Company
Buyer's Agent
Jennifer Hurley
Crye-Leike REALTORS NLR Branch
List Price
$350,000
Sold Price
$340,000
Premium/Discount to List
-$10,000
-2.86%
Total Days on Market
55
Views
256
Current Estimated Value
Home Financials for this Owner
Home Financials are based on the most recent Mortgage that was taken out on this home.
Estimated Appreciation
$24,265
Avg. Annual Appreciation
1.66%
Original Mortgage
$150,000
Outstanding Balance
$147,032
Interest Rate
6.57%
Mortgage Type
New Conventional
Estimated Equity
$203,799
Purchase Details
Closed on
Mar 17, 2023
Sold by
Stokes William J and Stokes Jessica N
Bought by
Outdated To Renovated Llc
Home Financials for this Owner
Home Financials are based on the most recent Mortgage that was taken out on this home.
Original Mortgage
$145,000
Interest Rate
6.32%
Mortgage Type
New Conventional
Purchase Details
Listed on
May 27, 2014
Closed on
Mar 30, 2015
Sold by
Bailey William Edward and Bailey R
Bought by
Stokes William J
Seller's Agent
Philip Hoggard
RE/MAX Advantage
Buyer's Agent
Roger Devore
RE/MAX Advantage
List Price
$229,900
Sold Price
$218,500
Premium/Discount to List
-$11,400
-4.96%
Home Financials for this Owner
Home Financials are based on the most recent Mortgage that was taken out on this home.
Avg. Annual Appreciation
4.78%
Original Mortgage
$223,744
Interest Rate
3.73%
Mortgage Type
VA
Purchase Details
Closed on
Feb 1, 1995
Bought by
Bailey William E and Bailey R
Create a Home Valuation Report for This Property
The Home Valuation Report is an in-depth analysis detailing your home's value as well as a comparison with similar homes in the area
Similar Homes in Searcy, AR
Home Values in the Area
Average Home Value in this Area
Purchase History
| Date | Buyer | Sale Price | Title Company |
|---|---|---|---|
| Perry Keith | $340,000 | American Abstract & Title | |
| Outdated To Renovated Llc | $226,867 | American Abstract & Title | |
| Stokes William J | $218,500 | None Available | |
| Bailey William E | $145,000 | -- |
Source: Public Records
Mortgage History
| Date | Status | Borrower | Loan Amount |
|---|---|---|---|
| Open | Perry Keith | $150,000 | |
| Previous Owner | Outdated To Renovated Llc | $145,000 | |
| Previous Owner | From Outdated To Renovated Llc | $45,000 | |
| Previous Owner | Stokes William J | $223,744 | |
| Previous Owner | Stokes William J | $223,744 |
Source: Public Records
Property History
| Date | Event | Price | Change | Sq Ft Price |
|---|---|---|---|---|
| 06/29/2023 06/29/23 | Sold | $340,000 | -2.9% | $144 / Sq Ft |
| 05/05/2023 05/05/23 | For Sale | $350,000 | +60.2% | $148 / Sq Ft |
| 03/30/2015 03/30/15 | Sold | $218,500 | -5.0% | $92 / Sq Ft |
| 02/28/2015 02/28/15 | Pending | -- | -- | -- |
| 05/27/2014 05/27/14 | For Sale | $229,900 | -- | $97 / Sq Ft |
Source: Cooperative Arkansas REALTORS® MLS
Tax History Compared to Growth
Tax History
| Year | Tax Paid | Tax Assessment Tax Assessment Total Assessment is a certain percentage of the fair market value that is determined by local assessors to be the total taxable value of land and additions on the property. | Land | Improvement |
|---|---|---|---|---|
| 2024 | $1,805 | $45,350 | $10,650 | $34,700 |
| 2023 | $1,805 | $45,350 | $10,650 | $34,700 |
| 2022 | $1,430 | $45,350 | $10,650 | $34,700 |
| 2021 | $1,348 | $45,350 | $10,650 | $34,700 |
| 2020 | $1,266 | $41,240 | $12,540 | $28,700 |
| 2019 | $1,266 | $41,240 | $12,540 | $28,700 |
| 2018 | $1,291 | $41,240 | $12,540 | $28,700 |
| 2017 | $1,641 | $41,240 | $12,540 | $28,700 |
| 2016 | $1,641 | $41,240 | $12,540 | $28,700 |
| 2015 | $1,784 | $44,820 | $6,000 | $38,820 |
| 2014 | $1,303 | $32,750 | $6,000 | $26,750 |
Source: Public Records
Agents Affiliated with this Home
-
Lance Cook

Seller's Agent in 2023
Lance Cook
Cook and Company
(501) 516-4036
98 Total Sales
-
Jennifer Hurley

Buyer's Agent in 2023
Jennifer Hurley
Crye-Leike
(501) 952-1948
74 Total Sales
-
P
Seller's Agent in 2015
Philip Hoggard
RE/MAX
-

Buyer's Agent in 2015
Roger Devore
RE/MAX
Map
Source: Cooperative Arkansas REALTORS® MLS
MLS Number: 23013431
APN: 002-00592-801
Nearby Homes
- 7.24 acres off Verkler Ln
- 6.89 acres off Verkler Ln
- 7 Samantha Cir
- 8.45 acres off Verkler Ln
- 423 E Palmer Ct
- 6 Palmer Ct
- 300 N Sawmill Rd
- 2405 Audley Bolton Dr
- 408 Crain Dr
- 34 Sherwood Loop
- 1401 Headlee Dr
- 42 Robbye Ln
- 1210 Headlee Heights Dr
- 305 Crain Dr
- 107 Lido Place
- 6 Meadow Lane Dr
- 105 Nicole Dr
- 0 W Beebe Capps Expy Unit 22023380
- 304 Country Squire Ln
- 710 N Sowell St
- 1977 Holmes Rd
- 1979 Holmes Rd
- 1975 Holmes Rd
- 1976 Holmes Rd
- 1983 Holmes Rd
- 1974 Holmes Rd
- 1989 Holmes Rd
- 1971 Holmes Rd
- Lot 13 Lakeridge Estates Unit Rocky Branch Drive
- Lot 13 Lakeridge Estates
- 156 Rocky Pkwy
- 1992 Holmes Rd
- 1990 Holmes Rd
- 151 Rocky Branch Cove
- 1993 Holmes Rd
- 147 Rocky Pkwy
- 1959 Holmes Rd
- 1994 Holmes Rd
- 000 Rocky Pkwy Unit LakeRidge Estates
- 143 Rocky Pkwy
