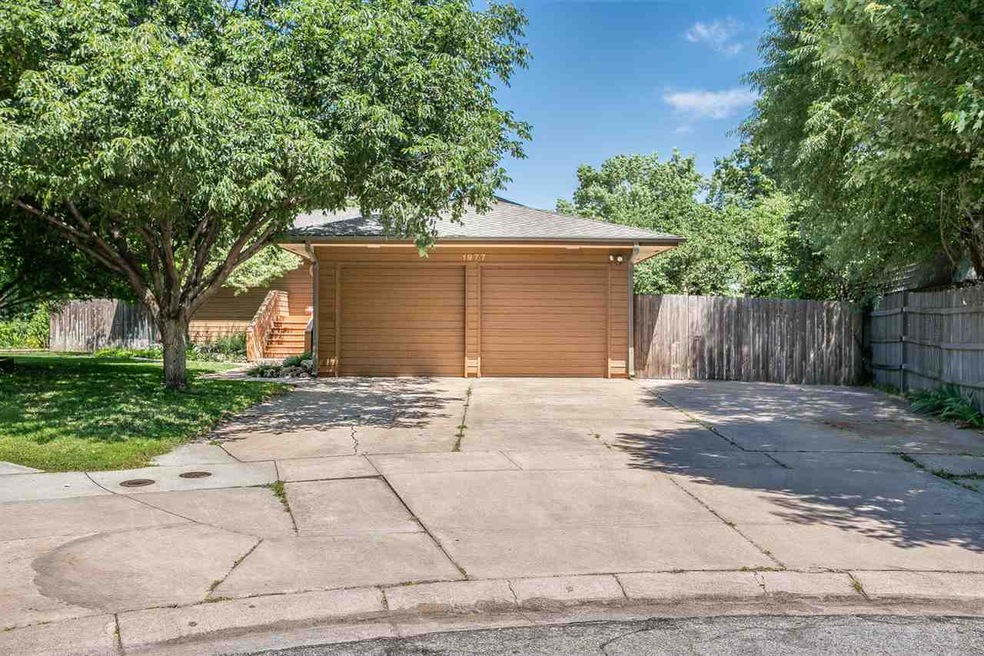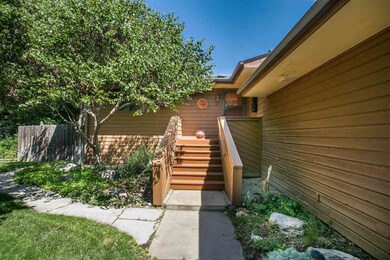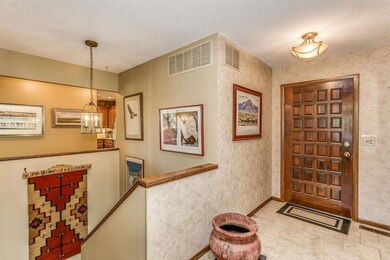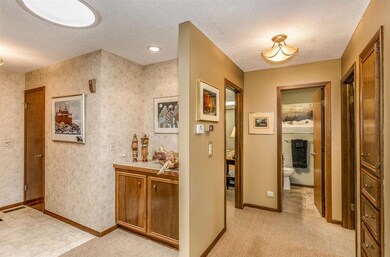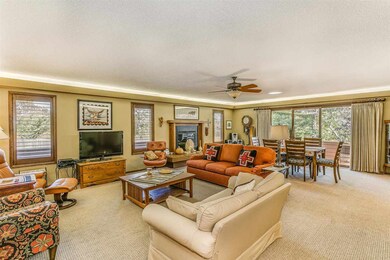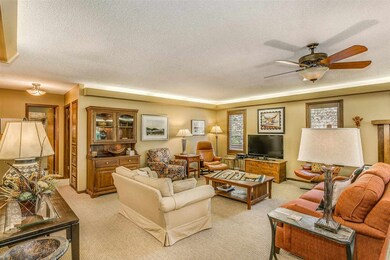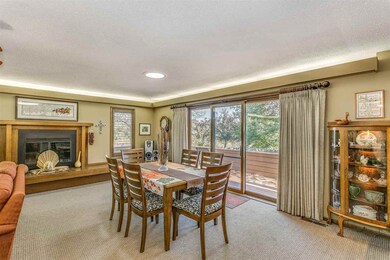
1977 N Mount Carmel St Wichita, KS 67203
Indian Hills Riverbend NeighborhoodHighlights
- In Ground Pool
- Covered Deck
- Stream or River on Lot
- Waterfront
- Contemporary Architecture
- Wooded Lot
About This Home
As of July 2025Immaculate well cared home nestled on a river lot with gorgeous landscaping, in-ground salt water pool, 4 bedrooms, 3 bath, oversized 2 car garage at the end of a private cul de sac. Same owner since 1992. Updated throughout - move in and enjoy!!! No work needed. Relax by the low maintenance salt water pool during the summer months and escape to the scenic river just behind your home. Nature surrounds you… feels like you're not in Wichita anymore. Main floor living room and dining room capture your heart the moment you step inside. Seller spared no expense with every upgrade - nice high quality finishes. Andersen windows, solid warm oak wood plantation shutters, wrap around deck, granite kitchen, travertine backsplash, all kitchen appliances stay with the home, tons of cabinetry and counter space for all your cooking needs. Don't miss the huge walk-in pantry (8 x 5.4 ft) plus a gigantic utility room with shower and utility sink, more pantry space and laundry. Both the pantry & utility room are perfect for storing all your cookware and any utility needs. Entire home has beautiful wood work, trim, built-ins and storage you will love. All rooms are spacious and well-appointed throughout. The master bedroom includes a private bath, sliding door to the deck and two closets with mirrored doors. All bathrooms have been remodeled. The main floor bathrooms have granite counters, custom tile showers and glass doors, new sinks, toilets, faucets and ceramic tile. Perfect home for entertaining or relaxing. Cozy up to the gas fireplace and enjoy the great views of the back yard, river and trees. Track lighting to highlight art display. Full finished basement has all new carpet and includes 2 bedrooms, 3rd full bath and huge family rec room with a dry bar (12.6 x 5 ft), plus tons of storage. Exterior has been recently sealed and protected, new Grand Sequoia class 4 hail resistant roof 2013, and all new heating and air 2014! Flag stone walkways, mature trees and beautiful landscaping, irrigation well and sprinkler system. You will be amazed by the constant flowering perennials, shrubs and trees. Lovely estate! The shed is perfect for storing all your lawn and garden equipment. Pool includes new cover pump and all pool accessories/equipment including pool cleaner. Water softener and reverse osmosis. Easy highway access yet tucked away for peaceful and private lifestyle. Sellers love, love, love this home; it's just time to downsize.
Last Agent to Sell the Property
Berkshire Hathaway PenFed Realty License #00219413 Listed on: 11/14/2016
Home Details
Home Type
- Single Family
Est. Annual Taxes
- $2,148
Year Built
- Built in 1977
Lot Details
- 0.3 Acre Lot
- Waterfront
- Cul-De-Sac
- Wood Fence
- Sprinkler System
- Wooded Lot
Home Design
- Contemporary Architecture
- Ranch Style House
- Frame Construction
- Composition Roof
Interior Spaces
- Ceiling Fan
- Skylights
- Fireplace Features Blower Fan
- Attached Fireplace Door
- Gas Fireplace
- Window Treatments
- Family Room
- Living Room with Fireplace
- Open Floorplan
- Attic Fan
Kitchen
- Breakfast Bar
- Oven or Range
- Electric Cooktop
- Microwave
- Dishwasher
- Disposal
Bedrooms and Bathrooms
- 4 Bedrooms
- En-Suite Primary Bedroom
- Walk-In Closet
- 3 Full Bathrooms
- Shower Only
Laundry
- Laundry Room
- Laundry on main level
- 220 Volts In Laundry
Finished Basement
- Basement Fills Entire Space Under The House
- Bedroom in Basement
- Finished Basement Bathroom
- Basement Storage
- Natural lighting in basement
Home Security
- Storm Windows
- Storm Doors
Parking
- 2 Car Attached Garage
- Oversized Parking
- Garage Door Opener
Pool
- In Ground Pool
- Pool Equipment Stays
Outdoor Features
- Stream or River on Lot
- Covered Deck
- Patio
- Outdoor Storage
- Rain Gutters
Schools
- Ok Elementary School
- Marshall Middle School
- North High School
Utilities
- Humidifier
- Forced Air Heating and Cooling System
- Heating System Uses Gas
- Water Purifier
- Water Softener is Owned
Community Details
- Built by Snodgrass
- Indian Hills Subdivision
Listing and Financial Details
- Assessor Parcel Number 20173-131-12-0-13-05-031.00
Ownership History
Purchase Details
Home Financials for this Owner
Home Financials are based on the most recent Mortgage that was taken out on this home.Purchase Details
Purchase Details
Home Financials for this Owner
Home Financials are based on the most recent Mortgage that was taken out on this home.Similar Homes in Wichita, KS
Home Values in the Area
Average Home Value in this Area
Purchase History
| Date | Type | Sale Price | Title Company |
|---|---|---|---|
| Warranty Deed | -- | Security 1St Title | |
| Quit Claim Deed | -- | None Listed On Document | |
| Warranty Deed | -- | Security 1St Title |
Mortgage History
| Date | Status | Loan Amount | Loan Type |
|---|---|---|---|
| Open | $319,500 | New Conventional | |
| Previous Owner | $302,500 | Future Advance Clause Open End Mortgage | |
| Previous Owner | $216,015 | FHA |
Property History
| Date | Event | Price | Change | Sq Ft Price |
|---|---|---|---|---|
| 07/02/2025 07/02/25 | Sold | -- | -- | -- |
| 06/04/2025 06/04/25 | Pending | -- | -- | -- |
| 05/24/2025 05/24/25 | For Sale | $344,500 | +56.6% | $124 / Sq Ft |
| 02/01/2017 02/01/17 | Sold | -- | -- | -- |
| 12/09/2016 12/09/16 | Pending | -- | -- | -- |
| 11/14/2016 11/14/16 | For Sale | $220,000 | -- | $79 / Sq Ft |
Tax History Compared to Growth
Tax History
| Year | Tax Paid | Tax Assessment Tax Assessment Total Assessment is a certain percentage of the fair market value that is determined by local assessors to be the total taxable value of land and additions on the property. | Land | Improvement |
|---|---|---|---|---|
| 2025 | $3,877 | $37,468 | $6,084 | $31,384 |
| 2024 | $3,877 | $35,351 | $3,036 | $32,315 |
| 2022 | $3,505 | $31,177 | $2,864 | $28,313 |
| 2021 | $0 | $29,969 | $2,806 | $27,163 |
| 2020 | $3,188 | $27,669 | $2,806 | $24,863 |
| 2019 | $2,958 | $25,657 | $2,806 | $22,851 |
| 2018 | $2,694 | $23,323 | $2,082 | $21,241 |
| 2017 | $2,156 | $0 | $0 | $0 |
| 2016 | $2,153 | $0 | $0 | $0 |
| 2015 | -- | $0 | $0 | $0 |
| 2014 | -- | $0 | $0 | $0 |
Agents Affiliated with this Home
-
N
Seller's Agent in 2025
Nicole Graszl
Elite Real Estate Experts
(316) 644-5137
1 in this area
14 Total Sales
-

Seller's Agent in 2017
Alissa Unruh
Berkshire Hathaway PenFed Realty
(316) 650-1978
1 in this area
169 Total Sales
-

Buyer's Agent in 2017
Jim Cole
Pinnacle Realty Group
(316) 869-2266
Map
Source: South Central Kansas MLS
MLS Number: 528061
APN: 131-12-0-13-05-031.00
- 3015 W River Park Dr
- 1828 N Custer St
- 1842 N Clayton Ave
- 2017 N Hyacinth St
- 2047 N Westridge Dr
- 2207 N Hyacinth Ln
- 2920 W 16th St N
- 3809 W Bella Vista St
- 3815 W 18th St N
- 2320 N Hyacinth Ln
- 1514 N Gow St
- 1728 N Colorado St
- 4406 W 17th St N
- 2262 W Manhattan Dr
- 2516 N Halstead St
- 2404 W 13th St N
- 1623 N Clarence Ave
- 2238 W Manhattan Dr
- 1711 N Young St
- 1219 N High St
