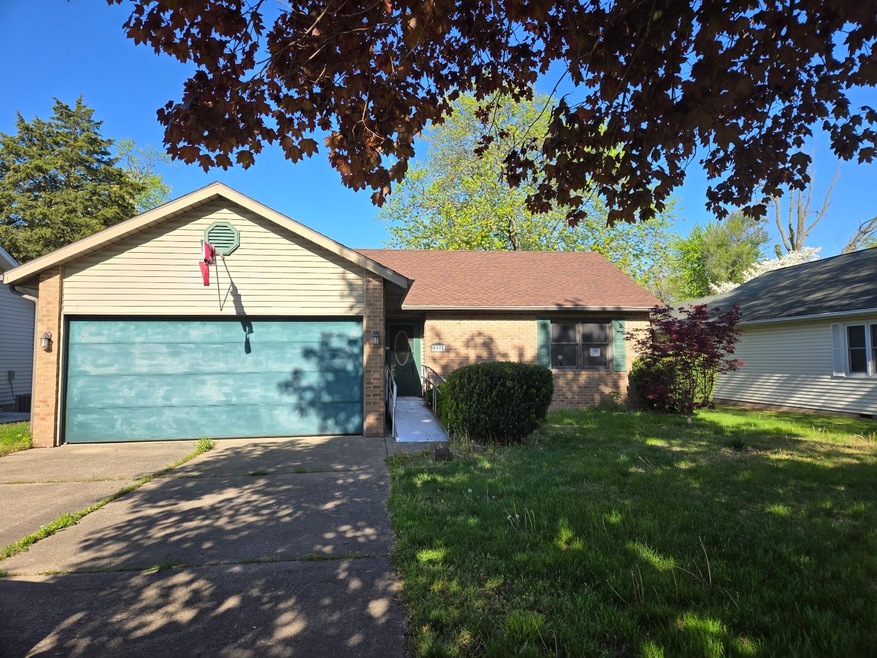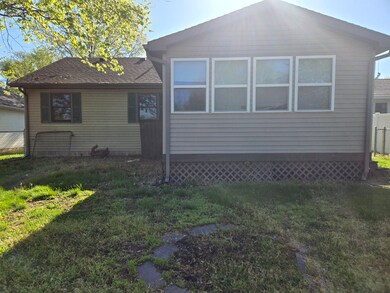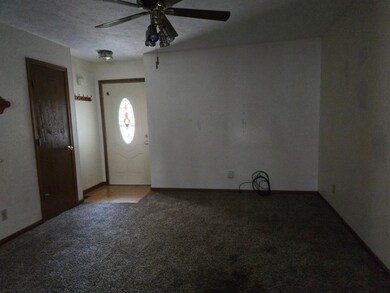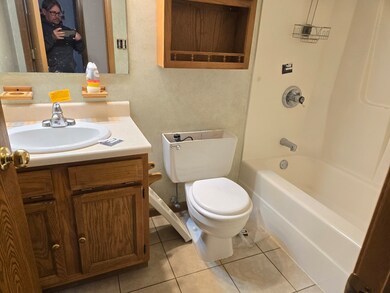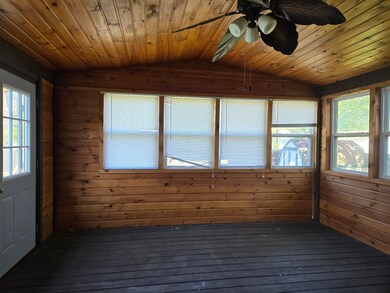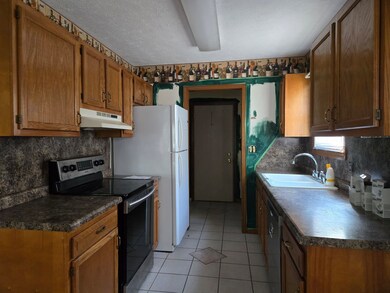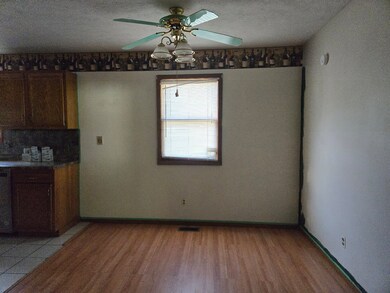
1977 S 20th St Terre Haute, IN 47802
Sugar Grove-Indian Acres Neighborhood
3
Beds
2
Baths
1,096
Sq Ft
8,189
Sq Ft Lot
Highlights
- Ranch Style House
- No HOA
- Forced Air Heating System
- L-Shaped Dining Room
- 1 Car Attached Garage
- 5-minute walk to Brittlebank Park
About This Home
As of May 2025Come see this 3bd/1.5bath Ranch located across from Brittlebank Park. This home offers an ample size living room with a FP, a kitchen with plenty of cabinet space, and a full enclosed back porch that faces a fenced in back yard that offers ample shade and a shed.
Home Details
Home Type
- Single Family
Est. Annual Taxes
- $196
Year Built
- Built in 1992
Parking
- 1 Car Attached Garage
Home Design
- Ranch Style House
- Vinyl Construction Material
Interior Spaces
- 1,096 Sq Ft Home
- L-Shaped Dining Room
- Crawl Space
- Attic Access Panel
Bedrooms and Bathrooms
- 3 Bedrooms
- 2 Full Bathrooms
Schools
- Sugar Grove Elementary School
- Woodrow Wilson Middle School
- Vigo Virtual School Academy Middle School
- Terre Haute South Vigo High School
Additional Features
- 8,189 Sq Ft Lot
- Forced Air Heating System
Community Details
- No Home Owners Association
Listing and Financial Details
- Legal Lot and Block E / 151
- Assessor Parcel Number 840635151009000002
- Seller Concessions Not Offered
Ownership History
Date
Name
Owned For
Owner Type
Purchase Details
Listed on
Apr 30, 2024
Closed on
Jul 19, 2024
Sold by
The Secretary Of Veterans Affairs
Bought by
Hunter Cyd T
Seller's Agent
Cy Marlow
L.J. Michaels, Inc.
Buyer's Agent
Cy Marlow
L.J. Michaels, Inc.
List Price
$85,000
Sold Price
$121,500
Premium/Discount to List
$36,500
42.94%
Views
64
Home Financials for this Owner
Home Financials are based on the most recent Mortgage that was taken out on this home.
Avg. Annual Appreciation
49.31%
Purchase Details
Closed on
Apr 3, 2024
Sold by
Pennymac Loan Services Llc
Bought by
Secretary Of Veterans Affairs
Purchase Details
Closed on
Apr 30, 2018
Sold by
Davidson Vivian L and Davidson Thomas C
Bought by
Edmondson Lawrence E and Moody Terri F
Home Financials for this Owner
Home Financials are based on the most recent Mortgage that was taken out on this home.
Original Mortgage
$113,500
Interest Rate
4.45%
Mortgage Type
VA
Purchase Details
Closed on
Feb 5, 2016
Sold by
Jenks Barbara S and Chenoweth Wayne
Bought by
Davidson Thomas C and Davidson Vivian L
Home Financials for this Owner
Home Financials are based on the most recent Mortgage that was taken out on this home.
Original Mortgage
$105,214
Interest Rate
3.95%
Mortgage Type
VA
Purchase Details
Closed on
Dec 10, 2009
Sold by
Chenoweth Barbara S
Bought by
Chenoweth Barbara S and Chenoweth Wayne E
Home Financials for this Owner
Home Financials are based on the most recent Mortgage that was taken out on this home.
Original Mortgage
$38,100
Interest Rate
5.02%
Mortgage Type
New Conventional
Similar Homes in Terre Haute, IN
Create a Home Valuation Report for This Property
The Home Valuation Report is an in-depth analysis detailing your home's value as well as a comparison with similar homes in the area
Home Values in the Area
Average Home Value in this Area
Purchase History
| Date | Type | Sale Price | Title Company |
|---|---|---|---|
| Deed | $121,500 | Hendrich Title Company | |
| Deed | $132,799 | -- | |
| Warranty Deed | -- | None Available | |
| Warranty Deed | -- | Integrity Title Services | |
| Interfamily Deed Transfer | -- | -- |
Source: Public Records
Mortgage History
| Date | Status | Loan Amount | Loan Type |
|---|---|---|---|
| Previous Owner | $114,000 | VA | |
| Previous Owner | $113,500 | VA | |
| Previous Owner | $105,214 | VA | |
| Previous Owner | $38,100 | New Conventional |
Source: Public Records
Property History
| Date | Event | Price | Change | Sq Ft Price |
|---|---|---|---|---|
| 05/06/2025 05/06/25 | Sold | $185,000 | -5.1% | $140 / Sq Ft |
| 04/01/2025 04/01/25 | Pending | -- | -- | -- |
| 02/20/2025 02/20/25 | Price Changed | $194,900 | -4.9% | $148 / Sq Ft |
| 02/17/2025 02/17/25 | For Sale | $205,000 | 0.0% | $155 / Sq Ft |
| 01/15/2025 01/15/25 | Pending | -- | -- | -- |
| 11/18/2024 11/18/24 | For Sale | $205,000 | 0.0% | $155 / Sq Ft |
| 10/21/2024 10/21/24 | Pending | -- | -- | -- |
| 09/17/2024 09/17/24 | For Sale | $205,000 | +68.7% | $155 / Sq Ft |
| 07/22/2024 07/22/24 | Sold | $121,500 | +42.9% | $111 / Sq Ft |
| 05/07/2024 05/07/24 | Pending | -- | -- | -- |
| 04/30/2024 04/30/24 | For Sale | $85,000 | -- | $78 / Sq Ft |
Source: MIBOR Broker Listing Cooperative®
Tax History Compared to Growth
Tax History
| Year | Tax Paid | Tax Assessment Tax Assessment Total Assessment is a certain percentage of the fair market value that is determined by local assessors to be the total taxable value of land and additions on the property. | Land | Improvement |
|---|---|---|---|---|
| 2024 | $196 | $117,200 | $14,700 | $102,500 |
| 2023 | $0 | $112,200 | $14,700 | $97,500 |
| 2022 | $0 | $105,900 | $14,700 | $91,200 |
| 2021 | $0 | $96,800 | $14,400 | $82,400 |
| 2020 | $890 | $95,000 | $14,100 | $80,900 |
| 2019 | $890 | $93,300 | $13,900 | $79,400 |
| 2018 | $0 | $86,100 | $13,400 | $72,700 |
| 2017 | $890 | $87,800 | $13,600 | $74,200 |
| 2016 | $887 | $87,700 | $13,600 | $74,100 |
| 2014 | $864 | $85,400 | $13,400 | $72,000 |
| 2013 | $864 | $83,700 | $13,200 | $70,500 |
Source: Public Records
Agents Affiliated with this Home
-
C
Seller's Agent in 2025
Cy Marlow
L.J. Michaels, Inc.
-
A
Buyer's Agent in 2025
Ashlee Perkins
The Real Estate Connection, LLC
Map
Source: MIBOR Broker Listing Cooperative®
MLS Number: 21976616
APN: 84-06-35-151-009.000-002
Nearby Homes
- 1931 S 20th St Unit 1931 S 20th Street
- 1810 S 19th St
- 1815 S 21st St
- 1771 Orin Dr
- 2009 Hulman St
- 2216 Dutch Ln
- 2250 Hulman St
- 1531 S 18th St
- 2201 Putnam St
- 1530 S 17th St
- 2011 S 25th St
- 1900 S 25th St
- 2244 Cailynn Dr
- 1825 S 26th St
- 1717 S 26th St
- 1845 S 28th St
- 2391 Kings Ct
- 1429 S 25th St
- 1200 S 19th St
- 1637 Albert Way
