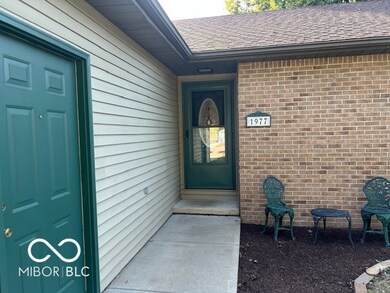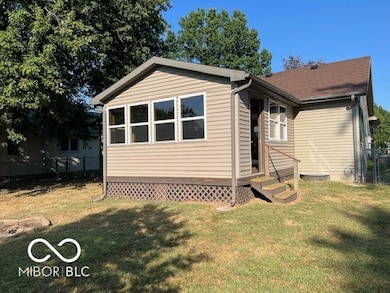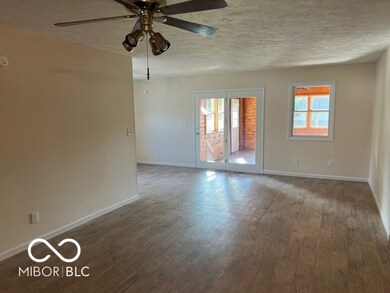
1977 S 20th St Terre Haute, IN 47802
Sugar Grove-Indian Acres NeighborhoodHighlights
- Ranch Style House
- No HOA
- Ceramic Tile Flooring
- Cathedral Ceiling
- 1 Car Attached Garage
- 5-minute walk to Brittlebank Park
About This Home
As of May 2025Beautifully remodeled turnkey home offers 3 bedrooms, 2 bath home on the south side. All you need to do is move in! This brick / Vinyl Ranch has so many updates, you will definitely want to take a look at it! Located across from Briddle Banks Park and it's new Pickleball courts. Home offers new laminate flooring, paint, appliances. The sunroom has gas log fireplace and lots of windows overlooking the backyard that's fenced and has a shed for extra storage and garden box. Call us for a tour!
Last Agent to Sell the Property
L.J. Michaels, Inc. Brokerage Email: CMarlow@LJMichaels.com License #RB14017536 Listed on: 09/17/2024
Home Details
Home Type
- Single Family
Est. Annual Taxes
- $196
Year Built
- Built in 1992
Parking
- 1 Car Attached Garage
Home Design
- Ranch Style House
- Vinyl Construction Material
Interior Spaces
- 1,320 Sq Ft Home
- Cathedral Ceiling
- Gas Log Fireplace
- Combination Kitchen and Dining Room
- Crawl Space
- Permanent Attic Stairs
Kitchen
- Electric Oven
- Dishwasher
Flooring
- Laminate
- Ceramic Tile
Bedrooms and Bathrooms
- 3 Bedrooms
- 2 Full Bathrooms
Schools
- Sugar Grove Elementary School
- Woodrow Wilson Middle School
- Terre Haute South Vigo High School
Additional Features
- 8,189 Sq Ft Lot
- Forced Air Heating System
Community Details
- No Home Owners Association
Listing and Financial Details
- Legal Lot and Block E / 151
- Assessor Parcel Number 840635151009000002
- Seller Concessions Not Offered
Ownership History
Purchase Details
Home Financials for this Owner
Home Financials are based on the most recent Mortgage that was taken out on this home.Purchase Details
Purchase Details
Home Financials for this Owner
Home Financials are based on the most recent Mortgage that was taken out on this home.Purchase Details
Home Financials for this Owner
Home Financials are based on the most recent Mortgage that was taken out on this home.Purchase Details
Home Financials for this Owner
Home Financials are based on the most recent Mortgage that was taken out on this home.Similar Homes in Terre Haute, IN
Home Values in the Area
Average Home Value in this Area
Purchase History
| Date | Type | Sale Price | Title Company |
|---|---|---|---|
| Deed | $121,500 | Hendrich Title Company | |
| Deed | $132,799 | -- | |
| Warranty Deed | -- | None Available | |
| Warranty Deed | -- | Integrity Title Services | |
| Interfamily Deed Transfer | -- | -- |
Mortgage History
| Date | Status | Loan Amount | Loan Type |
|---|---|---|---|
| Previous Owner | $114,000 | VA | |
| Previous Owner | $113,500 | VA | |
| Previous Owner | $105,214 | VA | |
| Previous Owner | $38,100 | New Conventional |
Property History
| Date | Event | Price | Change | Sq Ft Price |
|---|---|---|---|---|
| 05/06/2025 05/06/25 | Sold | $185,000 | -5.1% | $140 / Sq Ft |
| 04/01/2025 04/01/25 | Pending | -- | -- | -- |
| 02/20/2025 02/20/25 | Price Changed | $194,900 | -4.9% | $148 / Sq Ft |
| 02/17/2025 02/17/25 | For Sale | $205,000 | 0.0% | $155 / Sq Ft |
| 01/15/2025 01/15/25 | Pending | -- | -- | -- |
| 11/18/2024 11/18/24 | For Sale | $205,000 | 0.0% | $155 / Sq Ft |
| 10/21/2024 10/21/24 | Pending | -- | -- | -- |
| 09/17/2024 09/17/24 | For Sale | $205,000 | +68.7% | $155 / Sq Ft |
| 07/22/2024 07/22/24 | Sold | $121,500 | +42.9% | $111 / Sq Ft |
| 05/07/2024 05/07/24 | Pending | -- | -- | -- |
| 04/30/2024 04/30/24 | For Sale | $85,000 | -- | $78 / Sq Ft |
Tax History Compared to Growth
Tax History
| Year | Tax Paid | Tax Assessment Tax Assessment Total Assessment is a certain percentage of the fair market value that is determined by local assessors to be the total taxable value of land and additions on the property. | Land | Improvement |
|---|---|---|---|---|
| 2024 | $196 | $117,200 | $14,700 | $102,500 |
| 2023 | $0 | $112,200 | $14,700 | $97,500 |
| 2022 | $0 | $105,900 | $14,700 | $91,200 |
| 2021 | $0 | $96,800 | $14,400 | $82,400 |
| 2020 | $890 | $95,000 | $14,100 | $80,900 |
| 2019 | $890 | $93,300 | $13,900 | $79,400 |
| 2018 | $0 | $86,100 | $13,400 | $72,700 |
| 2017 | $890 | $87,800 | $13,600 | $74,200 |
| 2016 | $887 | $87,700 | $13,600 | $74,100 |
| 2014 | $864 | $85,400 | $13,400 | $72,000 |
| 2013 | $864 | $83,700 | $13,200 | $70,500 |
Agents Affiliated with this Home
-
Cy Marlow

Seller's Agent in 2025
Cy Marlow
L.J. Michaels, Inc.
(812) 234-8808
2 in this area
264 Total Sales
-
Ashlee Perkins

Buyer's Agent in 2025
Ashlee Perkins
The Real Estate Connection, LLC
(812) 251-7336
2 in this area
29 Total Sales
Map
Source: MIBOR Broker Listing Cooperative®
MLS Number: 22002006
APN: 84-06-35-151-009.000-002
- 1931 S 20th St Unit 1931 S 20th Street
- 1815 S 21st St
- 1771 Orin Dr
- 2009 Hulman St
- 2216 Dutch Ln
- 2261 Dutch Ln
- 2340 Mckeen St
- 2250 Hulman St
- 2200 Seabury Ave
- 1531 S 18th St
- 2201 Putnam St
- 2011 S 25th St
- 1458 S 21st St
- 1900 S 25th St
- 2244 Cailynn Dr
- 1825 S 26th St
- 1717 S 26th St
- 1833 S 27th St
- 1845 S 28th St
- 1200 S 19th St






