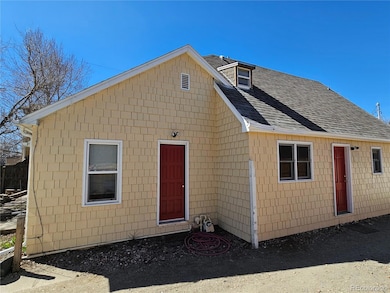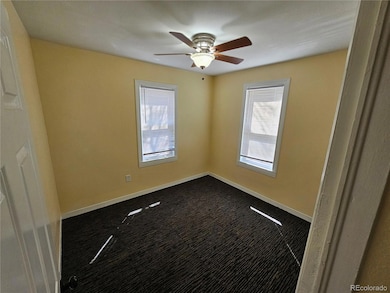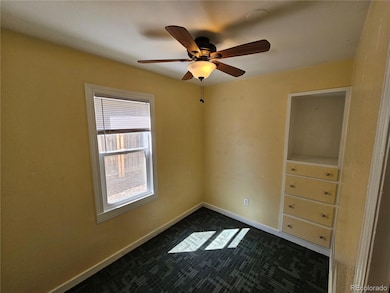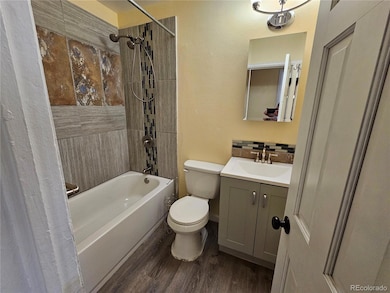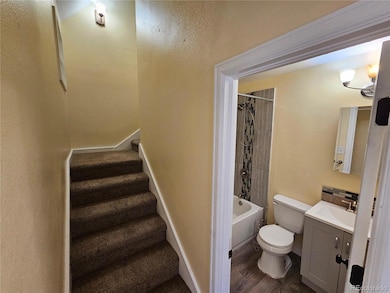1977 S Decatur St Unit A Denver, CO 80219
College View-South Platte NeighborhoodHighlights
- No Units Above
- Open Floorplan
- Property is near public transit
- City View
- Midcentury Modern Architecture
- Granite Countertops
About This Home
Recently remodeled home with new cabinets, new baths, new flooring, new paint, new lights, stainless steel appliances, ceiling fans, etc.Large Master Suite upstairs with giant bedroom, office nook and bath. Living Room/Kitchen and 2 small Bedrooms and full bath downstairs. Large front yard. Large Drive Way shared with unit B. New Furnace, New Water Heater, New Windows, energy efficient home in a prime location. Close to DU, I-25, Downtown and the best Denver has to offerWalk to King Soopers, Walmart, lots of restaurants. Google Maps shows 2 laundrymats on the same block. Easy access to public transit, I25, mountains.Tenant pays Gas, Electric, Water, Sewer (all based on monthly usage, RUBS billing by landlord to tenant), Trash ($9/small, $13/medium, $23/large can monthly).No Smoking indoors.Parking on property shared with Unit B, street parking available.Minimum 18 month lease, 2 yr lease preferred. Tenant responsible for front yard care/mowing
Last Listed By
Brokers Guild Homes Brokerage Email: fleming@neofleming.com,303-717-8549 License #100055412 Listed on: 05/28/2025

Property Details
Home Type
- Multi-Family
Year Built
- Built in 1940
Lot Details
- No Units Above
- End Unit
- East Facing Home
- Garden
Home Design
- Midcentury Modern Architecture
- Apartment
Interior Spaces
- 980 Sq Ft Home
- 2-Story Property
- Open Floorplan
- Ceiling Fan
- Living Room
- Home Office
- Laminate Flooring
- City Views
Kitchen
- Oven
- Microwave
- Dishwasher
- Granite Countertops
Bedrooms and Bathrooms
Parking
- 2 Parking Spaces
- Tandem Parking
Outdoor Features
- Patio
- Exterior Lighting
Location
- Ground Level
- Property is near public transit
Schools
- Schmitt Elementary School
- Strive Westwood Middle School
- Abraham Lincoln High School
Utilities
- No Cooling
- Forced Air Heating System
Listing and Financial Details
- Security Deposit $1,825
- Property Available on 6/15/25
- $50 Application Fee
Community Details
Overview
- Ruby Hill Subdivision
Pet Policy
- Limit on the number of pets
- Pet Size Limit
- Pet Deposit $300
- $30 Monthly Pet Rent
- Breed Restrictions
Map
Source: REcolorado®
MLS Number: 5787996
- 2685 W Asbury Ave
- 1852 S Decatur St
- 2022 S Clay St
- 2650 W Asbury Ave
- 2630 W Asbury Ave
- 1801 S Grove St
- 1812 S Hazel Ct
- 2862 W Warren Ave
- 2280 S Decatur St
- 2401 W Jewell Ave
- 2310 S Decatur St
- 1746 S Alcott St
- 1742 S Alcott St
- 1695 S Beach Ct
- 2205 S Irving St
- 1666 S Bryant St
- 3345 W Evans Ave
- 1981 S Knox Ct
- 2095 S Knox Ct
- 1705 S Yuma St

