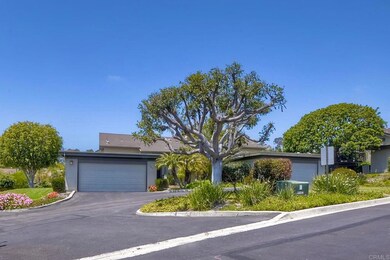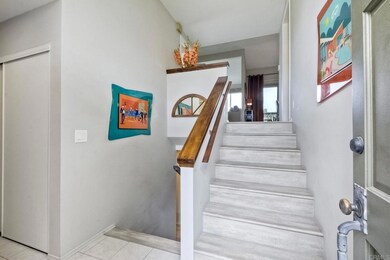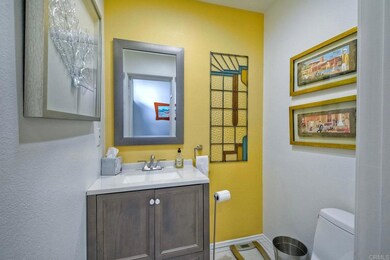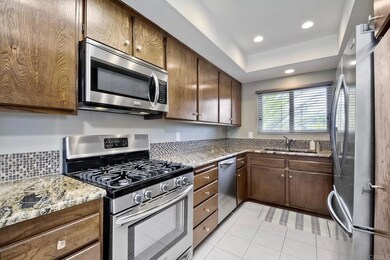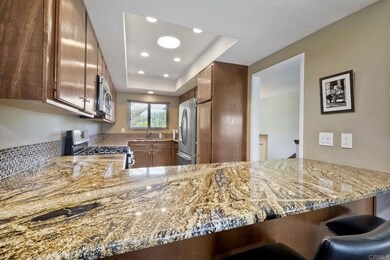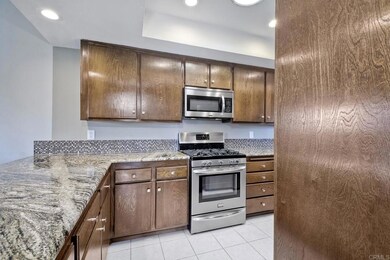
1977 Seawind Way Oceanside, CA 92054
Fire Mountain NeighborhoodHighlights
- Ocean View
- Primary Bedroom Suite
- Tennis Courts
- No Units Above
- Granite Countertops
- 2 Car Attached Garage
About This Home
As of June 2024Welcome to your new home! Rare Fire Mountain find with stunning ocean views from huge wrap around upper deck and large lower patio off primary suite where you can enjoy endless sunsets while relaxing and entertaining. Well cared for two story townhome with 3 bedrooms and 2.5 bathroom. All bathrooms beautifully updated, newer LVP flooring, updated electric panel, central AC, newer gas line, gas fireplace in living room, separate dining area, newer roof, newer washer and dryer, newer carpet in the Primary bedroom. Vaulted ceiling on living area, breakfast bar, large kitchen with plenty of storage. Walk to shopping, restaurants, etc. Home is sold beautifully FULLY FUNRNISHED in costal contemporary style as well as being fully equipped. Everything in the home is included. Property is ready to move into, just bring your toothbrush. Also would be a great rental or second home.
Last Agent to Sell the Property
HomeSmart Realty West Brokerage Email: davecolley@griercolleyrealtygroup.com License #01978116

Townhouse Details
Home Type
- Townhome
Est. Annual Taxes
- $6,143
Year Built
- Built in 1975
Lot Details
- 2,174 Sq Ft Lot
- No Units Above
- End Unit
- 1 Common Wall
HOA Fees
- $475 Monthly HOA Fees
Parking
- 2 Car Attached Garage
Property Views
- Ocean
- Coastline
- Panoramic
- City Lights
- Canyon
- Hills
Home Design
- Split Level Home
- Shingle Roof
- Composition Roof
Interior Spaces
- 1,527 Sq Ft Home
- 2-Story Property
- Formal Entry
- Family Room with Fireplace
- Living Room
- Granite Countertops
Bedrooms and Bathrooms
- 3 Bedrooms | 1 Main Level Bedroom
- Primary Bedroom Suite
- Multi-Level Bedroom
- Walk-In Closet
- Remodeled Bathroom
- Granite Bathroom Countertops
- Dual Vanity Sinks in Primary Bathroom
- Private Water Closet
- Low Flow Toliet
- Bathtub
- Walk-in Shower
- Low Flow Shower
- Exhaust Fan In Bathroom
- Closet In Bathroom
Laundry
- Laundry Room
- Laundry in Garage
- Gas And Electric Dryer Hookup
Utilities
- Central Air
- No Heating
- Underground Utilities
- Cable TV Available
Additional Features
- Rain Gutters
- Urban Location
Listing and Financial Details
- Tax Tract Number 7007
- Assessor Parcel Number 1652311500
Community Details
Overview
- 30 Units
- Seawind HOA, Phone Number (760) 941-2443
- Blue Water
Recreation
- Tennis Courts
Ownership History
Purchase Details
Home Financials for this Owner
Home Financials are based on the most recent Mortgage that was taken out on this home.Purchase Details
Home Financials for this Owner
Home Financials are based on the most recent Mortgage that was taken out on this home.Purchase Details
Home Financials for this Owner
Home Financials are based on the most recent Mortgage that was taken out on this home.Purchase Details
Home Financials for this Owner
Home Financials are based on the most recent Mortgage that was taken out on this home.Purchase Details
Home Financials for this Owner
Home Financials are based on the most recent Mortgage that was taken out on this home.Purchase Details
Purchase Details
Home Financials for this Owner
Home Financials are based on the most recent Mortgage that was taken out on this home.Purchase Details
Home Financials for this Owner
Home Financials are based on the most recent Mortgage that was taken out on this home.Purchase Details
Home Financials for this Owner
Home Financials are based on the most recent Mortgage that was taken out on this home.Purchase Details
Purchase Details
Purchase Details
Home Financials for this Owner
Home Financials are based on the most recent Mortgage that was taken out on this home.Map
Similar Homes in Oceanside, CA
Home Values in the Area
Average Home Value in this Area
Purchase History
| Date | Type | Sale Price | Title Company |
|---|---|---|---|
| Grant Deed | -- | None Listed On Document | |
| Grant Deed | $1,100,000 | Lawyers Title | |
| Interfamily Deed Transfer | -- | Fidelity National Title Co | |
| Grant Deed | $485,000 | Fidelity National Title | |
| Interfamily Deed Transfer | -- | Accommodation | |
| Interfamily Deed Transfer | -- | None Available | |
| Interfamily Deed Transfer | -- | First American Title San Die | |
| Grant Deed | $425,000 | First American Title | |
| Interfamily Deed Transfer | -- | Accommodation | |
| Interfamily Deed Transfer | -- | Stewart Title Sd | |
| Interfamily Deed Transfer | -- | -- | |
| Interfamily Deed Transfer | -- | -- | |
| Interfamily Deed Transfer | -- | -- | |
| Individual Deed | $139,000 | Old Republic Title Company |
Mortgage History
| Date | Status | Loan Amount | Loan Type |
|---|---|---|---|
| Previous Owner | $979,000 | New Conventional | |
| Previous Owner | $388,000 | New Conventional | |
| Previous Owner | $337,000 | New Conventional | |
| Previous Owner | $336,000 | New Conventional | |
| Previous Owner | $310,000 | Stand Alone Refi Refinance Of Original Loan | |
| Previous Owner | $105,000 | Credit Line Revolving | |
| Previous Owner | $130,000 | Credit Line Revolving | |
| Previous Owner | $94,000 | No Value Available |
Property History
| Date | Event | Price | Change | Sq Ft Price |
|---|---|---|---|---|
| 06/28/2024 06/28/24 | Sold | $1,100,000 | 0.0% | $720 / Sq Ft |
| 05/19/2024 05/19/24 | Pending | -- | -- | -- |
| 05/15/2024 05/15/24 | For Sale | $1,100,000 | +129.2% | $720 / Sq Ft |
| 11/22/2016 11/22/16 | Sold | $480,000 | 0.0% | $314 / Sq Ft |
| 10/07/2016 10/07/16 | Pending | -- | -- | -- |
| 04/29/2016 04/29/16 | For Sale | $480,000 | -- | $314 / Sq Ft |
Tax History
| Year | Tax Paid | Tax Assessment Tax Assessment Total Assessment is a certain percentage of the fair market value that is determined by local assessors to be the total taxable value of land and additions on the property. | Land | Improvement |
|---|---|---|---|---|
| 2024 | $6,143 | $551,843 | $341,347 | $210,496 |
| 2023 | $5,953 | $541,023 | $334,654 | $206,369 |
| 2022 | $5,861 | $520,016 | $321,660 | $198,356 |
| 2021 | $5,962 | $520,016 | $321,660 | $198,356 |
| 2020 | $5,778 | $514,685 | $318,362 | $196,323 |
| 2019 | $5,611 | $504,594 | $312,120 | $192,474 |
| 2018 | $5,551 | $494,700 | $306,000 | $188,700 |
| 2017 | $5,450 | $485,000 | $300,000 | $185,000 |
| 2016 | $4,993 | $450,000 | $341,000 | $109,000 |
| 2015 | $4,488 | $410,000 | $311,000 | $99,000 |
| 2014 | $4,315 | $402,000 | $305,000 | $97,000 |
Source: California Regional Multiple Listing Service (CRMLS)
MLS Number: NDP2404006
APN: 165-231-15
- 2527 Woodlands Way
- 2506 Woodlands Way
- 2513 Woodlands Way
- 1881 Laurel Rd
- 2549 Ivy Rd
- 1824 Campesino Place
- 1812 Laurel Rd
- 2078 Costa Vista Way
- 2245 Ivy Rd
- 2929 Fire Mountain Dr Unit 9
- 2929 Fire Mountain Dr Unit 37
- 2018 Trevino Ave
- 2363 Kenwyn St
- 1355 Knoll Dr
- 2241 California St
- 1765 Ivy Rd
- 2409 Dunstan St
- 2402 Dunstan St
- 0 Oceanview Rd Unit NDP2504901
- 2360 Hosp Way Unit 331

