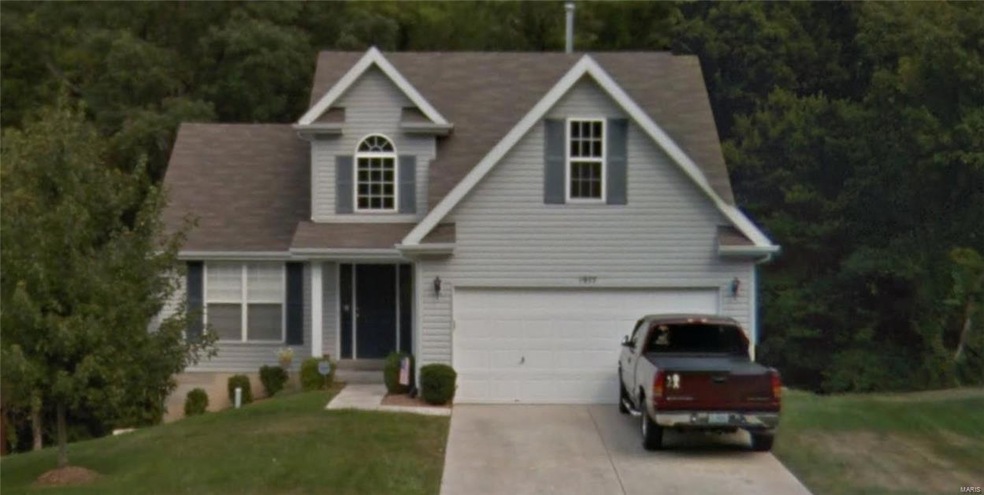
1977 Shetland Path High Ridge, MO 63049
Highlights
- Primary Bedroom Suite
- Great Room with Fireplace
- Main Floor Primary Bedroom
- Deck
- Traditional Architecture
- Breakfast Room
About This Home
As of August 2022Beautiful home
Last Agent to Sell the Property
Berkshire Hathaway HomeServices Select Properties License #2009035711 Listed on: 10/19/2016

Last Buyer's Agent
Berkshire Hathaway HomeServices Select Properties License #2009035711 Listed on: 10/19/2016

Home Details
Home Type
- Single Family
Est. Annual Taxes
- $3,423
Year Built
- 2005
Lot Details
- 7,841 Sq Ft Lot
- Cul-De-Sac
- Level Lot
Parking
- 2 Car Garage
- Oversized Parking
- Garage Door Opener
Home Design
- Traditional Architecture
Interior Spaces
- Historic or Period Millwork
- Gas Fireplace
- Great Room with Fireplace
- Breakfast Room
- Formal Dining Room
- Built-In or Custom Kitchen Cabinets
Bedrooms and Bathrooms
- 1 Main Level Bedroom
- Primary Bedroom Suite
- Dual Vanity Sinks in Primary Bathroom
- Separate Shower in Primary Bathroom
Basement
- Walk-Out Basement
- Basement Fills Entire Space Under The House
- Finished Basement Bathroom
Outdoor Features
- Deck
- Patio
Utilities
- Heating System Uses Gas
- Gas Water Heater
Ownership History
Purchase Details
Home Financials for this Owner
Home Financials are based on the most recent Mortgage that was taken out on this home.Purchase Details
Home Financials for this Owner
Home Financials are based on the most recent Mortgage that was taken out on this home.Purchase Details
Home Financials for this Owner
Home Financials are based on the most recent Mortgage that was taken out on this home.Purchase Details
Home Financials for this Owner
Home Financials are based on the most recent Mortgage that was taken out on this home.Similar Home in High Ridge, MO
Home Values in the Area
Average Home Value in this Area
Purchase History
| Date | Type | Sale Price | Title Company |
|---|---|---|---|
| Warranty Deed | -- | Investors Title | |
| Warranty Deed | -- | Select Title Group | |
| Interfamily Deed Transfer | -- | None Available | |
| Special Warranty Deed | -- | Security Title |
Mortgage History
| Date | Status | Loan Amount | Loan Type |
|---|---|---|---|
| Open | $347,513 | VA | |
| Previous Owner | $215,500 | New Conventional | |
| Previous Owner | $218,405 | New Conventional | |
| Previous Owner | $201,960 | New Conventional | |
| Previous Owner | $208,800 | New Conventional | |
| Previous Owner | $211,660 | Purchase Money Mortgage |
Property History
| Date | Event | Price | Change | Sq Ft Price |
|---|---|---|---|---|
| 08/19/2022 08/19/22 | Sold | -- | -- | -- |
| 07/19/2022 07/19/22 | Pending | -- | -- | -- |
| 07/15/2022 07/15/22 | Price Changed | $339,700 | -2.9% | $133 / Sq Ft |
| 07/07/2022 07/07/22 | For Sale | $349,900 | 0.0% | $137 / Sq Ft |
| 06/29/2022 06/29/22 | Pending | -- | -- | -- |
| 06/09/2022 06/09/22 | Price Changed | $349,900 | -4.1% | $137 / Sq Ft |
| 06/01/2022 06/01/22 | For Sale | $365,000 | +58.8% | $143 / Sq Ft |
| 10/19/2016 10/19/16 | Sold | -- | -- | -- |
| 10/19/2016 10/19/16 | For Sale | $229,900 | -- | -- |
Tax History Compared to Growth
Tax History
| Year | Tax Paid | Tax Assessment Tax Assessment Total Assessment is a certain percentage of the fair market value that is determined by local assessors to be the total taxable value of land and additions on the property. | Land | Improvement |
|---|---|---|---|---|
| 2023 | $3,423 | $47,400 | $7,700 | $39,700 |
| 2022 | $3,278 | $45,600 | $5,900 | $39,700 |
| 2021 | $3,257 | $45,600 | $5,900 | $39,700 |
| 2020 | $2,949 | $40,300 | $5,100 | $35,200 |
| 2019 | $2,945 | $40,300 | $5,100 | $35,200 |
| 2018 | $2,985 | $40,300 | $5,100 | $35,200 |
| 2017 | $2,727 | $40,300 | $5,100 | $35,200 |
| 2016 | $2,567 | $37,600 | $5,200 | $32,400 |
| 2015 | $2,637 | $37,600 | $5,200 | $32,400 |
| 2013 | -- | $37,300 | $5,200 | $32,100 |
Agents Affiliated with this Home
-
Jon Shirrell

Seller's Agent in 2022
Jon Shirrell
Dielmann Sotheby's International Realty
(314) 722-9814
13 in this area
79 Total Sales
-
Lisa Sofia

Buyer's Agent in 2022
Lisa Sofia
RE/MAX
(314) 221-1484
5 in this area
180 Total Sales
-
Drew Sofia

Buyer Co-Listing Agent in 2022
Drew Sofia
RE/MAX
(314) 601-4756
3 in this area
92 Total Sales
-
Rodney Wallner

Seller's Agent in 2016
Rodney Wallner
Berkshire Hathway Home Services
(314) 250-5050
32 in this area
679 Total Sales
Map
Source: MARIS MLS
MLS Number: MIS16073307
APN: 03-1.0-01.0-4-001-035
- 885 Morgan Ridge
- 936 Palomino Path
- 2145 Freckles Dr
- 5512 Dillon Rd
- 2135 Linnus Dr
- 2149 Linnus Dr
- 1587 Paradise Valley Dr
- 172 Brandy Mill Cir Unit 4G
- 164 Brandy Mill Cir Unit 6G
- 4625 Brennan Woods Dr
- 1362 Hillsboro Rd
- 1350 Hillsboro Rd
- 2420 Hillsboro Valley Park Rd
- 4860 Green Valley Dr
- 2436 Hillsboro Valley Park Rd
- 0 Betty Dr
- 1524 Shalimar Ridge Ln
- 1201 Diamond Valley Dr
- 2276 Fairway
- 1500 Gravois Rd
