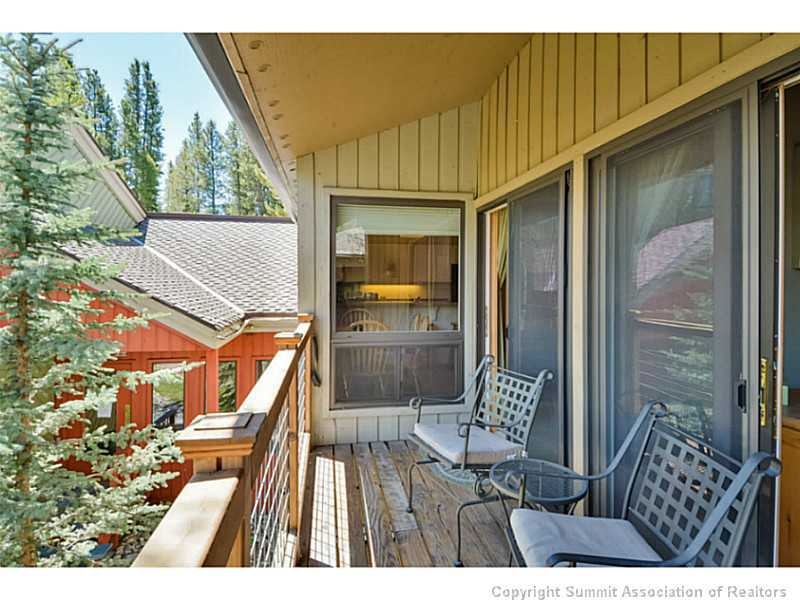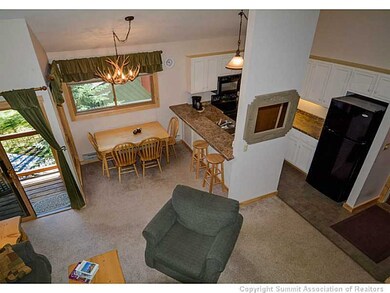
1977 Soda Ridge Rd Unit 1186 Dillon, CO 80435
Keystone NeighborhoodHighlights
- View of Trees or Woods
- Property is near public transit
- Community Pool
- Clubhouse
- Sauna
- Public Transportation
About This Home
As of October 2018Enjoy the seclusion of this beautifully updated 2-bedroom condominium & be close to all the activities that Keystone Resort has to offer. Updates include new counter tops in the kitchen and bathrooms. Natural light fills the living areas. Step out onto the patio to enjoy the views to the East. Complex offers one of the best outdoor heated pools in all of Keystone. Make this your new mountain home.
Last Agent to Sell the Property
Slifer Smith & Frampton R.E. License #FA100039179 Listed on: 06/04/2015
Last Buyer's Agent
Slifer Smith & Frampton R.E. License #FA100039179 Listed on: 06/04/2015
Property Details
Home Type
- Condominium
Est. Annual Taxes
- $768
Year Built
- Built in 1973
HOA Fees
- $534 Monthly HOA Fees
Parking
- Unassigned Parking
Property Views
- Woods
- Mountain
- Meadow
Home Design
- Concrete Foundation
- Asphalt Roof
Interior Spaces
- 991 Sq Ft Home
- 3-Story Property
- Partially Furnished
- Gas Fireplace
Kitchen
- Built-In Microwave
- Dishwasher
- Disposal
Flooring
- Carpet
- Tile
Bedrooms and Bathrooms
- 2 Bedrooms
Location
- Property is near public transit
Utilities
- Baseboard Heating
- Cable TV Available
Listing and Financial Details
- Assessor Parcel Number 3000199
Community Details
Overview
- Association fees include management, common area maintenance, common areas, insurance, internet, sewer, snow removal, trash, water
- Flying Dutchman Condo Subdivision
Amenities
- Sauna
- Public Transportation
- Clubhouse
- Laundry Facilities
Recreation
- Community Pool
Pet Policy
- Only Owners Allowed Pets
Ownership History
Purchase Details
Home Financials for this Owner
Home Financials are based on the most recent Mortgage that was taken out on this home.Purchase Details
Home Financials for this Owner
Home Financials are based on the most recent Mortgage that was taken out on this home.Purchase Details
Similar Homes in Dillon, CO
Home Values in the Area
Average Home Value in this Area
Purchase History
| Date | Type | Sale Price | Title Company |
|---|---|---|---|
| Warranty Deed | $410,000 | Stewart Title | |
| Warranty Deed | $265,000 | Land Title Guarantee | |
| Warranty Deed | $163,000 | Land Title Guarantee Company |
Mortgage History
| Date | Status | Loan Amount | Loan Type |
|---|---|---|---|
| Previous Owner | $225,250 | Adjustable Rate Mortgage/ARM |
Property History
| Date | Event | Price | Change | Sq Ft Price |
|---|---|---|---|---|
| 10/02/2018 10/02/18 | Sold | $410,000 | 0.0% | $414 / Sq Ft |
| 09/13/2018 09/13/18 | For Sale | $410,000 | +54.7% | $414 / Sq Ft |
| 08/28/2015 08/28/15 | Sold | $265,000 | 0.0% | $267 / Sq Ft |
| 07/29/2015 07/29/15 | Pending | -- | -- | -- |
| 06/04/2015 06/04/15 | For Sale | $265,000 | -- | $267 / Sq Ft |
Tax History Compared to Growth
Tax History
| Year | Tax Paid | Tax Assessment Tax Assessment Total Assessment is a certain percentage of the fair market value that is determined by local assessors to be the total taxable value of land and additions on the property. | Land | Improvement |
|---|---|---|---|---|
| 2024 | $2,379 | $47,724 | -- | $47,724 |
| 2023 | $2,379 | $44,039 | $0 | $0 |
| 2022 | $1,711 | $29,948 | $0 | $0 |
| 2021 | $1,726 | $30,809 | $0 | $0 |
| 2020 | $1,514 | $28,861 | $0 | $0 |
| 2019 | $1,493 | $28,861 | $0 | $0 |
| 2018 | $1,077 | $20,180 | $0 | $0 |
| 2017 | $985 | $20,180 | $0 | $0 |
| 2016 | $850 | $17,143 | $0 | $0 |
| 2015 | $823 | $17,143 | $0 | $0 |
| 2014 | $800 | $16,443 | $0 | $0 |
| 2013 | -- | $16,443 | $0 | $0 |
Agents Affiliated with this Home
-
Sarah McNeill
S
Seller's Agent in 2018
Sarah McNeill
Slifer Smith & Frampton R.E.
(970) 389-3559
16 in this area
65 Total Sales
-
Linda Rappel

Buyer's Agent in 2018
Linda Rappel
RE/MAX
(970) 453-7000
50 Total Sales
Map
Source: Summit MLS
MLS Number: S392102
APN: 3000199
- 1977 Soda Ridge Rd Unit 1166
- 1977 Soda Ridge Rd Unit 1201
- 1937 Soda Ridge Rd Unit 1132
- 1937 Soda Ridge Rd Unit 1132
- 1937 Soda Ridge Rd Unit 1138
- 1937 Soda Ridge Rd Unit 1145
- 1937 Soda Ridge Rd Unit 1126
- 1937 Soda Ridge Rd Unit 1130
- 1937 Soda Ridge Rd Unit 1146
- 197 Wild Irishman Rd
- 502 Northstar Dr Unit 1947
- 502 Northstar Dr Unit 1946
- 73 Last Chance Ln
- 402 Wild Irishman Rd Unit 1917
- 423 Wild Irishman Rd Unit 1008 & 1009
- 21736 Us Highway 6 Unit 2031
- 373 Wild Irishman Rd Unit Raven1071
- 1736 Soda Ridge Rd
- 433 Wild Irishman Rd Unit 1039
- 1716 Soda Ridge Rd






