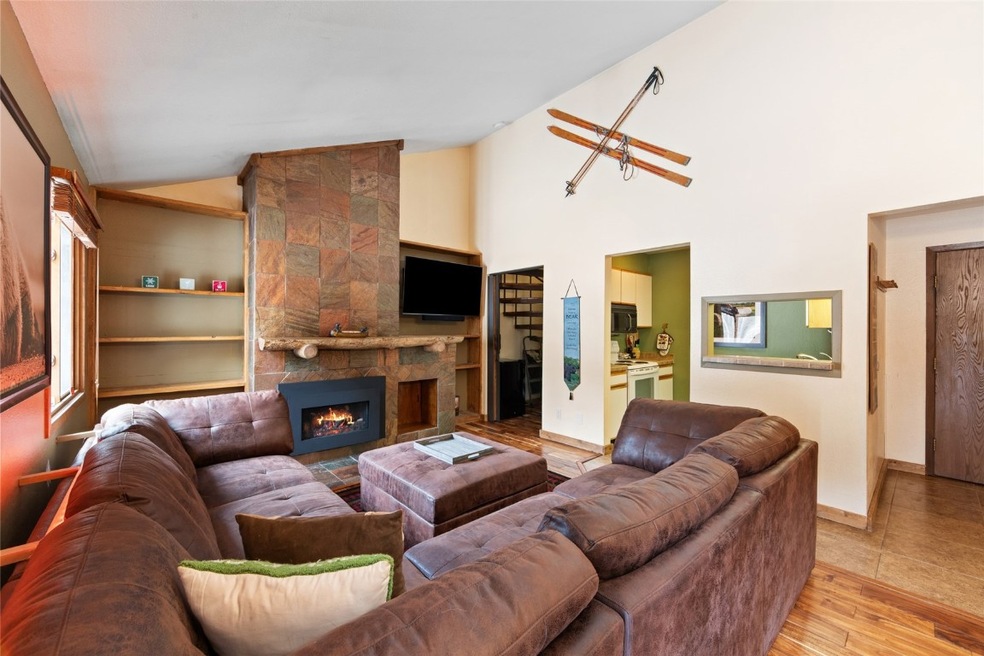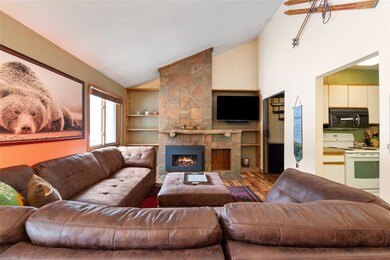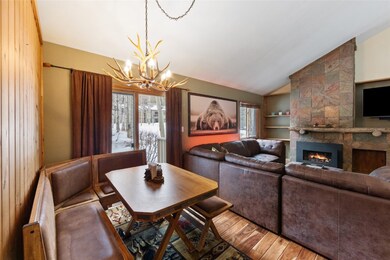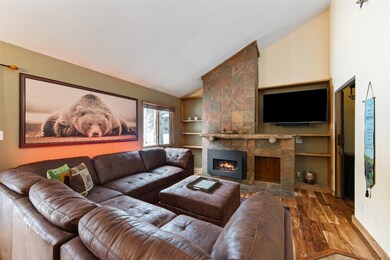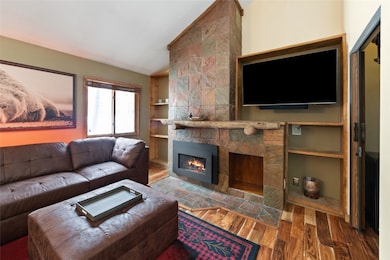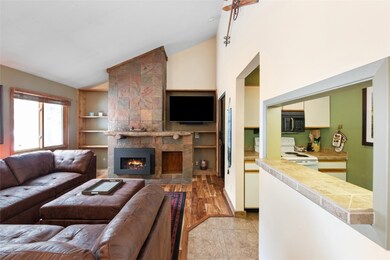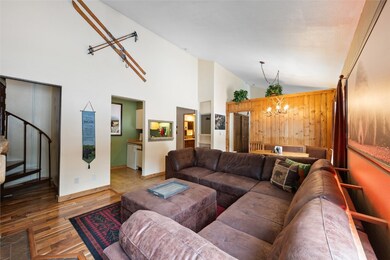1977 Soda Ridge Rd Unit 1201 Dillon, CO 80435
Keystone NeighborhoodEstimated payment $4,026/month
Highlights
- Mountain View
- Ski Lockers
- Vaulted Ceiling
- Clubhouse
- Property is near public transit
- Wood Flooring
About This Home
Escape to this bear-themed mountain retreat, where rustic charm meets modern convenience. Nestled among trees with breathtaking mountain views, this cozy getaway offers the feel of a cabin in the woods while being just 7 minutes from the ski resort, with a free bus stop a short distance away. Designed for relaxation, enjoy year-round amenities including a hot tub, heated pool, and sauna, plus a grill area and park for outdoor gatherings. Located on the first floor, this condo offers easy outdoor access from the deck, perfect for stepping out to enjoy the fresh mountain air. Inside, the space features a remodeled loft with new flooring and paint, offering a versatile area that lives like a second bedroom. Recent upgrades include handcrafted stairs, a new water heater, and a recently replaced roof for peace of mind. The home is fully integrated with smart technology, allowing remote control of the door lock, lighting, thermostat, and gas fireplace for effortless comfort and ease. With only one shared wall and no one above, privacy is a key highlight. The HOA covers almost everything including a ski locker, cable tv, internet, trash, snow removal, and water, making for stress-free ownership. Whether you're seeking a ski retreat, a vacation getaway, or a peaceful mountain condo, this property is ready for you. Don’t miss your chance to own this beautiful mountain escape. Schedule your showing today!
Listing Agent
Christie`s International Real Estate CO LLC Brokerage Phone: (970) 389-0397 License #FA100022779 Listed on: 04/03/2025
Property Details
Home Type
- Condominium
Est. Annual Taxes
- $1,800
Year Built
- Built in 1973
HOA Fees
- $684 Monthly HOA Fees
Parking
- Parking Pad
Home Design
- Split Level Home
- Entry on the 1st floor
- Wood Frame Construction
- Asphalt Roof
Interior Spaces
- 735 Sq Ft Home
- 2-Story Property
- Bar Fridge
- Vaulted Ceiling
- Gas Fireplace
- Mountain Views
- Laundry Room
Kitchen
- Electric Range
- Microwave
- Dishwasher
Flooring
- Wood
- Tile
- Luxury Vinyl Tile
Bedrooms and Bathrooms
- 2 Bedrooms
- 1 Full Bathroom
Utilities
- Baseboard Heating
- Cable TV Available
Additional Features
- Outdoor Grill
- Property is near public transit
Listing and Financial Details
- Assessor Parcel Number 3009640
Community Details
Overview
- Summit Cove Property Management Association, Phone Number (970) 368-9065
- Wildrose Community
- Flying Dutchman Condo Subdivision
Amenities
- Sauna
- Public Transportation
- Clubhouse
- Laundry Facilities
Recreation
- Community Pool
- Ski Lockers
Pet Policy
- Only Owners Allowed Pets
Map
Home Values in the Area
Average Home Value in this Area
Tax History
| Year | Tax Paid | Tax Assessment Tax Assessment Total Assessment is a certain percentage of the fair market value that is determined by local assessors to be the total taxable value of land and additions on the property. | Land | Improvement |
|---|---|---|---|---|
| 2024 | $1,880 | $38,492 | -- | $38,492 |
| 2023 | $1,880 | $34,807 | $0 | $0 |
| 2022 | $1,330 | $23,269 | $0 | $0 |
| 2021 | $1,341 | $23,938 | $0 | $0 |
| 2020 | $1,235 | $23,551 | $0 | $0 |
| 2019 | $1,218 | $23,551 | $0 | $0 |
| 2018 | $829 | $15,531 | $0 | $0 |
| 2017 | $758 | $15,531 | $0 | $0 |
| 2016 | $687 | $13,860 | $0 | $0 |
| 2015 | $665 | $13,860 | $0 | $0 |
| 2014 | $720 | $14,804 | $0 | $0 |
| 2013 | -- | $14,804 | $0 | $0 |
Property History
| Date | Event | Price | Change | Sq Ft Price |
|---|---|---|---|---|
| 08/28/2025 08/28/25 | Price Changed | $599,000 | -1.8% | $815 / Sq Ft |
| 07/08/2025 07/08/25 | Price Changed | $610,000 | -1.6% | $830 / Sq Ft |
| 04/29/2025 04/29/25 | Price Changed | $620,000 | -3.9% | $844 / Sq Ft |
| 04/03/2025 04/03/25 | For Sale | $645,000 | +84.8% | $878 / Sq Ft |
| 09/14/2018 09/14/18 | Sold | $349,000 | 0.0% | $475 / Sq Ft |
| 08/15/2018 08/15/18 | Pending | -- | -- | -- |
| 06/13/2018 06/13/18 | For Sale | $349,000 | +73.6% | $475 / Sq Ft |
| 07/09/2015 07/09/15 | Sold | $201,000 | 0.0% | $273 / Sq Ft |
| 07/03/2015 07/03/15 | For Sale | $201,000 | -- | $273 / Sq Ft |
Purchase History
| Date | Type | Sale Price | Title Company |
|---|---|---|---|
| Warranty Deed | $349,000 | Land Title Guarantee Co | |
| Warranty Deed | $201,000 | Land Title Guarantee | |
| Warranty Deed | $192,060 | Stewart Title | |
| Warranty Deed | $131,900 | Stewart Title Of Summit Cnty |
Mortgage History
| Date | Status | Loan Amount | Loan Type |
|---|---|---|---|
| Open | $274,400 | New Conventional | |
| Closed | $279,200 | New Conventional | |
| Previous Owner | $190,950 | New Conventional | |
| Previous Owner | $93,000 | New Conventional | |
| Previous Owner | $140,000 | New Conventional | |
| Previous Owner | $153,648 | New Conventional | |
| Previous Owner | $105,500 | New Conventional | |
| Previous Owner | $19,800 | Stand Alone Second |
Source: Summit MLS
MLS Number: S1057017
APN: 3009640
- 1937 Soda Ridge Rd Unit 1121-22
- 1937 Soda Ridge Rd Unit 1121-22
- 1937 Soda Ridge Rd Unit 1126
- 1937 Soda Ridge Rd Unit 1132
- 1937 Soda Ridge Rd Unit 1138
- 1937 Soda Ridge Rd Unit 1126
- 1937 Soda Ridge Rd Unit 1130
- 1937 Soda Ridge Rd Unit 1146
- 1977 Soda Ridge Rd Unit 1194
- 1977 Soda Ridge Rd Unit 1166
- 197 Wild Irishman Rd
- 73 Last Chance Ln
- 502 Northstar Dr Unit 1947
- 502 Northstar Dr Unit 1946
- 373 Wild Irishman Rd Unit Raven1071
- 21650 Us Highway 6 Unit 2110
- 21650 Us Highway 6 Unit 2096
- 21630 Us Highway 6 Unit 2150
- 433 Wild Irishman Rd Unit 1039
- 21640 U S 6 Unit 2124
- 73 Cooper Dr
- 16 Arrowhead Ct
- 101 Ryan Gulch Rd Unit A202
- 930 Blue River Pkwy Unit 1B
- 930 Blue River Pkwy Unit 4C
- 930 Blue River Pkwy Unit 1D
- 464 Silver Cir
- 7223 Ryan Gulch Rd
- 120 Mountain Vista Ln
- 8 Spyglass Ln
- 501 Teller St Unit G
- 98000 Ryan Gulch Rd
- 50 Drift Rd
- 10000 Ryan Gulch Rd Unit 207G
- 1 S Face Dr
- 119 Boulder Cir
- 246 Broken Lance Dr Unit 402
- 189 Co Rd 535
- 6311 Us-40
- 0092 Scr 855
