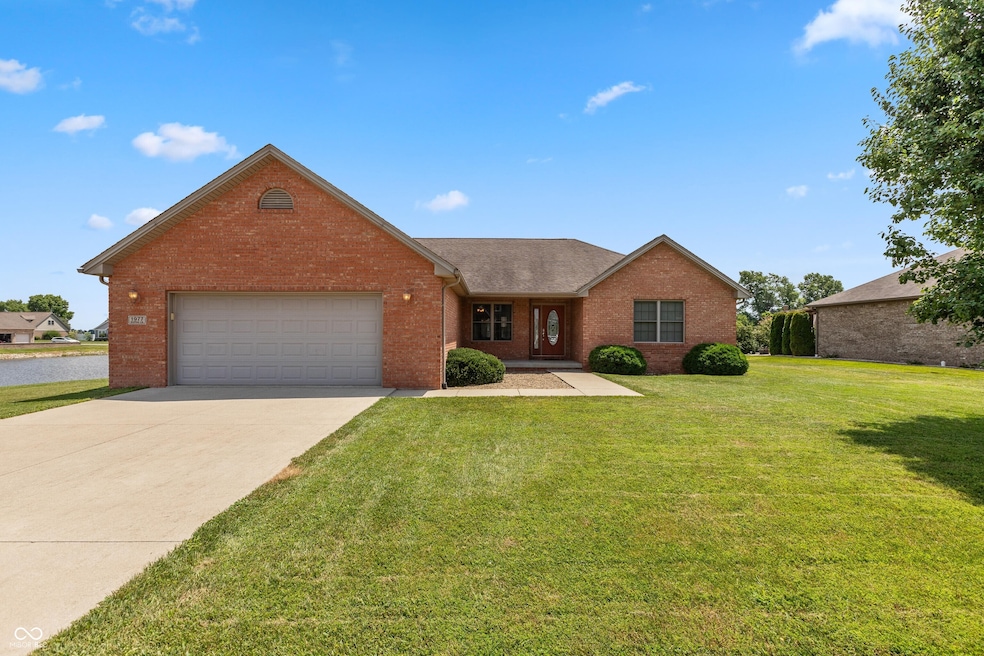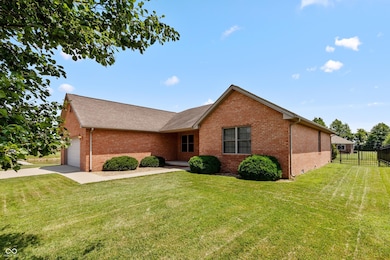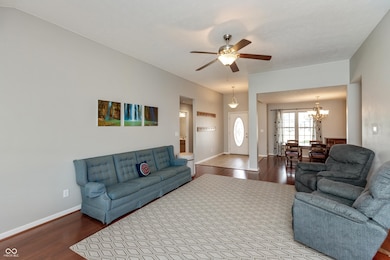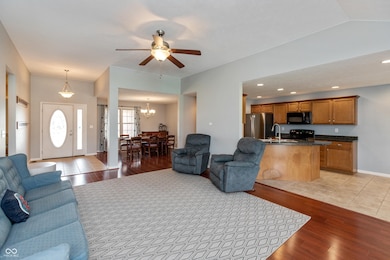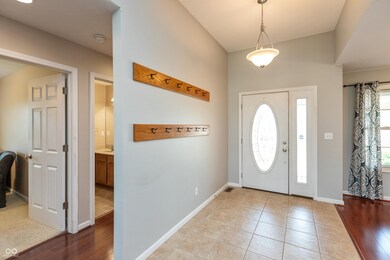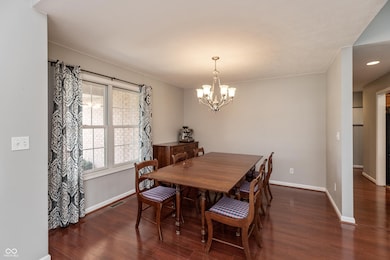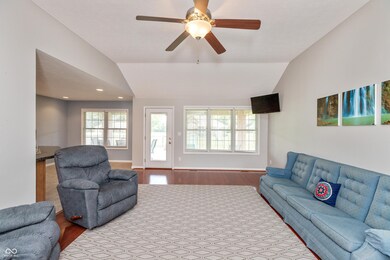1977 Sophia Ln Seymour, IN 47274
Estimated payment $2,185/month
Highlights
- Water Views
- Vaulted Ceiling
- Breakfast Area or Nook
- Home fronts a pond
- Ranch Style House
- 2 Car Attached Garage
About This Home
Great living space for you and your family with this 4 BR, 3 BA brick ranch home in Weslin Estates featuring more than 3,000 sq of living area including a FINISHED BASEMENT; entry opens into a dining room and spacious living room highlighted by 10-ft ceiling; applianced kitchen with maple cabinets, breakfast bar, pantry closet and breakfast area; BASEMENT features a family room, BONUS room with egress window, full bath and walk-in storage closet; primary bedroom with tray ceiling, walk-in closet and master bath highlighted with a double-sink vanity, whirlpool tub and separate shower; electric heat pump; central air; Andersen thermopane windows; 2-car attached garage; front porch; great entertaining area with the large rear porch overlooking an architectural-fenced back yard and retention pond; Jackson Elementary School district.
Home Details
Home Type
- Single Family
Est. Annual Taxes
- $1,994
Year Built
- Built in 2007
Lot Details
- 0.34 Acre Lot
- Home fronts a pond
- Rural Setting
HOA Fees
- $17 Monthly HOA Fees
Parking
- 2 Car Attached Garage
Property Views
- Water
- Neighborhood
Home Design
- Ranch Style House
- Brick Exterior Construction
- Concrete Perimeter Foundation
Interior Spaces
- Tray Ceiling
- Vaulted Ceiling
- Combination Dining and Living Room
- Finished Basement
- Basement Window Egress
Kitchen
- Breakfast Area or Nook
- Eat-In Kitchen
- Breakfast Bar
- Electric Oven
- Microwave
- Dishwasher
- Disposal
Flooring
- Carpet
- Laminate
- Ceramic Tile
Bedrooms and Bathrooms
- 4 Bedrooms
- Walk-In Closet
- Soaking Tub
Laundry
- Laundry closet
- Dryer
- Washer
Schools
- Seymour-Jackson Elementary School
- Seymour Middle School
- Seymour Senior High School
Utilities
- Central Air
- Heat Pump System
- Electric Water Heater
Community Details
- Association fees include home owners, maintenance
- Weslin Estates Subdivision
Listing and Financial Details
- Tax Lot 21
- Assessor Parcel Number 365502201031000017
Map
Home Values in the Area
Average Home Value in this Area
Tax History
| Year | Tax Paid | Tax Assessment Tax Assessment Total Assessment is a certain percentage of the fair market value that is determined by local assessors to be the total taxable value of land and additions on the property. | Land | Improvement |
|---|---|---|---|---|
| 2024 | $1,993 | $309,100 | $37,100 | $272,000 |
| 2023 | $1,959 | $310,900 | $37,100 | $273,800 |
| 2022 | $1,833 | $278,600 | $37,100 | $241,500 |
| 2021 | $1,428 | $261,100 | $37,100 | $224,000 |
| 2020 | $1,324 | $249,200 | $37,100 | $212,100 |
| 2019 | $1,337 | $253,400 | $37,100 | $216,300 |
| 2018 | $1,075 | $217,600 | $32,500 | $185,100 |
| 2017 | $1,620 | $216,600 | $32,500 | $184,100 |
| 2016 | $950 | $206,600 | $32,500 | $174,100 |
| 2014 | $1,245 | $197,500 | $32,500 | $165,000 |
| 2013 | $1,245 | $201,100 | $32,500 | $168,600 |
Property History
| Date | Event | Price | List to Sale | Price per Sq Ft | Prior Sale |
|---|---|---|---|---|---|
| 09/03/2025 09/03/25 | Price Changed | $379,000 | -1.3% | $125 / Sq Ft | |
| 08/27/2025 08/27/25 | Price Changed | $384,000 | -1.3% | $127 / Sq Ft | |
| 06/30/2025 06/30/25 | For Sale | $389,000 | +56.9% | $129 / Sq Ft | |
| 04/16/2019 04/16/19 | Sold | $247,900 | -2.7% | $63 / Sq Ft | View Prior Sale |
| 03/17/2019 03/17/19 | Pending | -- | -- | -- | |
| 10/07/2018 10/07/18 | For Sale | $254,900 | -- | $65 / Sq Ft |
Purchase History
| Date | Type | Sale Price | Title Company |
|---|---|---|---|
| Interfamily Deed Transfer | -- | None Available | |
| Warranty Deed | -- | None Available | |
| Interfamily Deed Transfer | -- | -- | |
| Quit Claim Deed | -- | -- | |
| Warranty Deed | -- | None Available | |
| Warranty Deed | -- | None Available | |
| Warranty Deed | -- | None Available |
Mortgage History
| Date | Status | Loan Amount | Loan Type |
|---|---|---|---|
| Open | $193,000 | New Conventional | |
| Closed | $198,320 | New Conventional | |
| Previous Owner | $245,300 | VA | |
| Previous Owner | $188,000 | Construction |
Source: MIBOR Broker Listing Cooperative®
MLS Number: 22047650
APN: 36-55-02-201-031.000-017
- 1959 Sophia Ln
- 1944 Sophia Ln
- 3475 Queen's Way
- 3482 Queen's Way
- 3507 Queen's Way
- 3504 Queen's Way
- 3495 Queen's Way
- 3498 Queen's Way
- 3515 Queen's Way
- 3487 Queen's Way
- 3503 Queen's Way
- 3483 Queen's Way
- 3511 Queen's Way
- 3491 Queen's Way
- 3499 Queen's Way
- 3479 Queen's Way
- 3540 St Andrews
- 1000 N Block County Road 700 E
- 73 S County Road 400 E
- 1500 N County Road 250 E
- 1021 Stoneridge Dr
- 20 Red Oak Way
- 710 English Ave
- 109 S 6th St
- 33 N 5th St
- 704 S Hyland St
- 243 Harrison St Unit 1
- 854 W Lake Rd W
- 702 W Curtsinger Dr
- 5123 Oak Ridge Place
- 5670 Honey Locust Dr
- 2000 Charwood Dr
- 782 Clifty Dr
- 7042 Pinnacle Dr
- 3440 Riverstone Way
- 3770 Blue Ct
- 4745 Pine Ridge Dr
- 725 2nd St
- 200 E Jackson St
- 133 Salzburg Blvd
