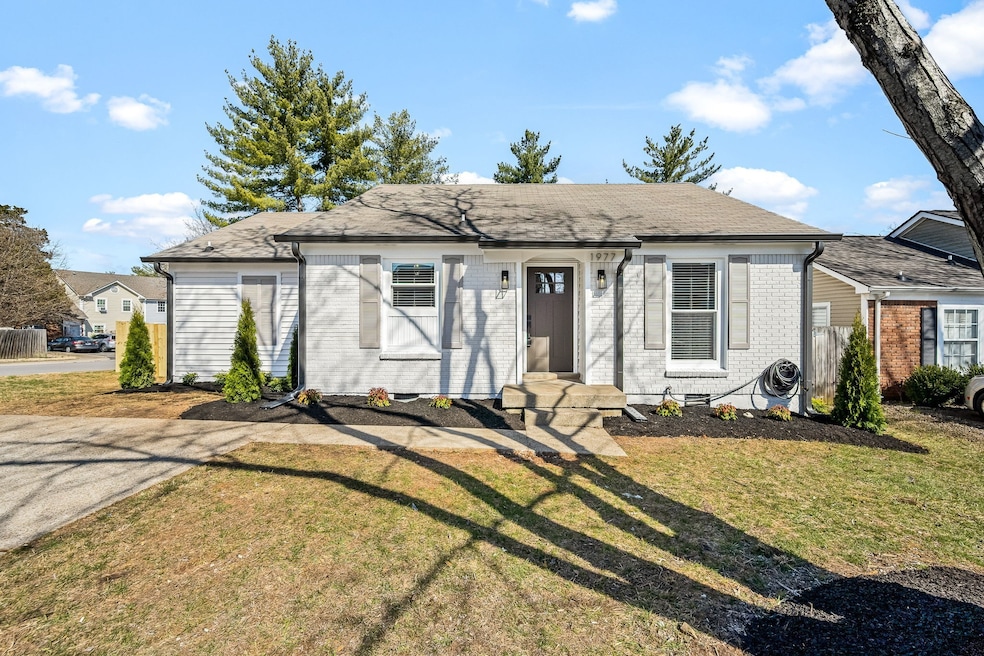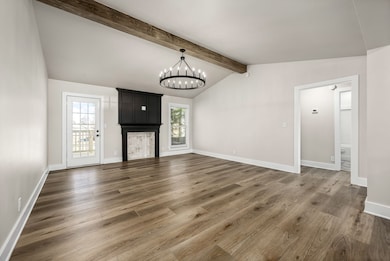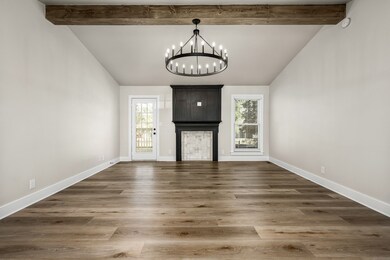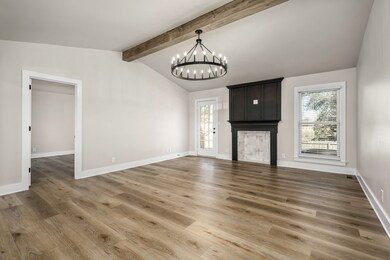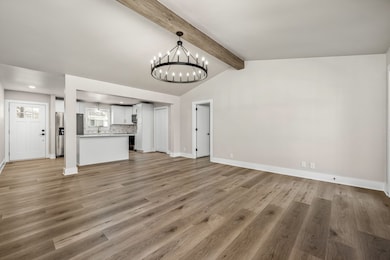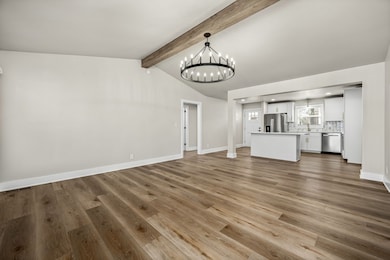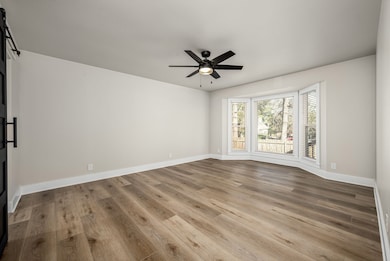1977 Timberline Way Clarksville, TN 37042
Ringgold NeighborhoodHighlights
- No HOA
- Fireplace
- Privacy Fence
- Stainless Steel Appliances
- Tile Flooring
- No Heating
About This Home
Available November 25, 2025
Best Rental in the Clarksville Market! Conveniently located near Fort Campbell. Close to shopping and lots of restaurants. This home has been completely renovated from top to bottom. Renovated by an Interior Designer where no detail was overlooked. The new exterior of this home sets the tone for what awaits inside. The home is painted the Sherwin Williams Color of the year for 2025. It has brand new windows, gutters, fencing, duct work, and impeccable landscaping .This home has 3 bedrooms & 2 Bath. It features gorgeous luxury vinyl plank floors, a spacious open floor plan, beautiful kitchen cabinets, backsplash, a large island, and luxury quartz counter tops. Brand new appliances have been installed along with a washer/dryer tower combo. The open living room showcases an elevated fireplace cove, stunning light fixture and gorgeous beam. All bedrooms have custom closet systems and ceiling fans. Full bath has a beautiful vanity and tile floor.The master suite boasts a retreat like master bath with a custom tile shower and double vanity. Enjoy the large fenced in back yard and brand new deck. Ready For a Family to call HOME!! Renter is responsible for utilities. Lawn maintenance is included in rent however, rent responsible for keeping lawn and landscaping in a neat fashion. No smoking allowed in the home. No pets. Proof of Renters insurance required. Owner entry every 3 months to change filters and do regular maintenance checks. Lease term is 12 months.
Security Deposit, First and Last months rent due at move in. Owner for all questions and showings: 423-736-7708 or 615-517-5633
Listing Agent
Compass Brokerage Phone: 9317035209 License #336933 Listed on: 09/19/2025

Home Details
Home Type
- Single Family
Est. Annual Taxes
- $1,527
Year Built
- Built in 1987
Lot Details
- Privacy Fence
Home Design
- Brick Exterior Construction
Interior Spaces
- 1,315 Sq Ft Home
- Property has 1 Level
- Fireplace
- Dryer
Kitchen
- Oven or Range
- Microwave
- Dishwasher
- Stainless Steel Appliances
- ENERGY STAR Qualified Appliances
Flooring
- Carpet
- Laminate
- Tile
Bedrooms and Bathrooms
- 3 Main Level Bedrooms
- 2 Full Bathrooms
Schools
- Ringgold Elementary School
- Kenwood Middle School
- Kenwood High School
Utilities
- No Cooling
- No Heating
Community Details
- No Home Owners Association
- Northpark Subdivision
Listing and Financial Details
- Property Available on 11/25/25
- Assessor Parcel Number 063030K C 01500 00003030K
Map
Source: Realtracs
MLS Number: 2999674
APN: 030K-C-015.00
- 109 Azalea Ct
- 112 Greenland Ct
- 90 Grassmire Dr
- 324 Ringgold Rd
- 78 Grassmire Dr
- 1859 Timberline Place
- 1032 Dublin Dr
- 2020 Windmeade Dr
- 221 Grassmire Dr
- 606 Liberty Park
- 312 Cardinal Creek
- 159 Cardinal Creek
- 579 Liberty Park
- 276 Cardinal Creek
- 1808 Calloway Dr
- 602 Bay Ln
- 1815 Palamino Dr
- 238 Windmeade Cir
- 2026 Windmeade Dr
- 609 Bay Ln
- 112 Azalea Ct
- 430 Ringgold Rd
- 480 Ringgold Rd Unit 15
- 480 Ringgold Rd Unit 20
- 480 Ringgold Rd
- 181 Whitehall Dr
- 604 Bay Ln
- 2021 Windmeade Dr
- 28 Leonard Dr
- 251 Windmeade Cir
- 200 Waterwheel Cir
- 401 Victory Rd
- 2119 Ringgold Ct Unit 208
- 2119 Ringgold Ct Unit 201
- 2026 Windmeade Dr
- 1907 Roan Dr
- 1804 Palamino Dr
- 15 Millswood Dr Unit B210
- 15 Millswood Dr Unit A310
- 15 Millswood Dr Unit B209
