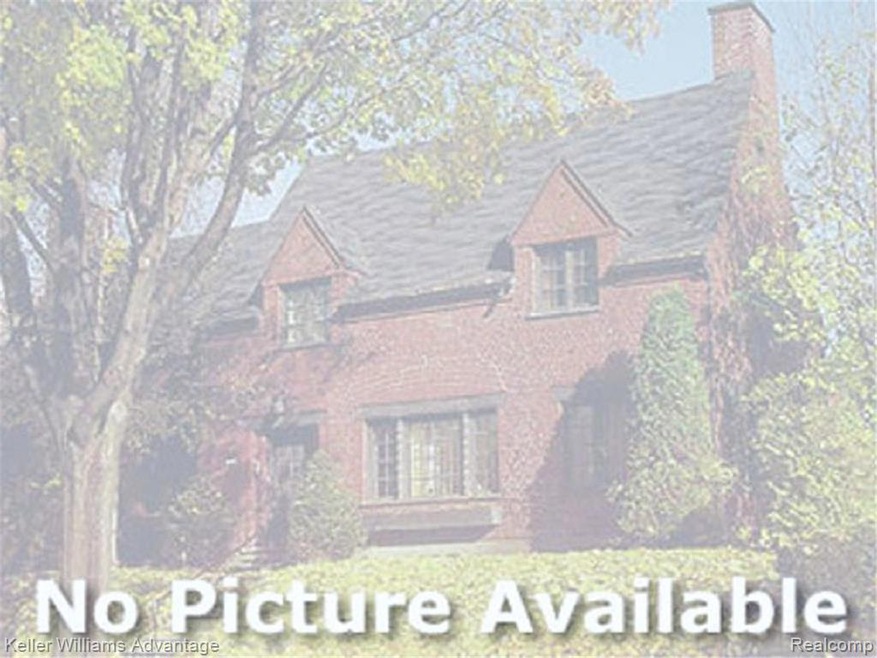
19775 Kenosha St Harper Woods, MI 48225
Estimated Value: $113,000 - $155,000
Highlights
- No HOA
- Bungalow
- Ceiling Fan
- 2.5 Car Detached Garage
- Forced Air Heating and Cooling System
- High Speed Internet
About This Home
As of December 2021Great starter home or investment property. Welcome to this charming, meticulously maintained, 3 bedroom, 1 bath, bungalow in Harper Woods on great corner lot. Enter the living room with lots of windows allowing ample natural light, gas fireplace with exposed brick surround and wood mantle, flowing effortlessly to the dining area. Kitchen features subway tile accent wall, updated floor, counter and backsplash and lots of cabinet space. 2 bedrooms on the main floor and 1 large bedroom upstairs share full main floor bath with pedestal sink and tub/shower. Hardwood floors and updated light fixtures throughout. 2 ½ car detached garage and large privacy fenced yard. Close to I-94 for an easy commute. Excellent local dining, shopping and entertainment nearby. Must see home, won’t last long! Schedule your private showing today.
Last Agent to Sell the Property
EXP Realty Main License #6501309650 Listed on: 04/10/2021

Home Details
Home Type
- Single Family
Est. Annual Taxes
Year Built
- Built in 1941
Lot Details
- 5,227 Sq Ft Lot
- Lot Dimensions are 46.70x114.00
- Fenced
Parking
- 2.5 Car Detached Garage
Home Design
- Bungalow
- Poured Concrete
- Asphalt Roof
- Vinyl Construction Material
Interior Spaces
- 1,132 Sq Ft Home
- 1.5-Story Property
- Ceiling Fan
- Unfinished Basement
Bedrooms and Bathrooms
- 3 Bedrooms
- 1 Full Bathroom
Location
- Ground Level
Utilities
- Forced Air Heating and Cooling System
- Heating System Uses Natural Gas
- Natural Gas Water Heater
- High Speed Internet
- Cable TV Available
Community Details
- No Home Owners Association
- East Park Manor Sub No 3 Subdivision
Listing and Financial Details
- Assessor Parcel Number 42002011691000
- $4,000 Seller Concession
Ownership History
Purchase Details
Home Financials for this Owner
Home Financials are based on the most recent Mortgage that was taken out on this home.Purchase Details
Purchase Details
Purchase Details
Home Financials for this Owner
Home Financials are based on the most recent Mortgage that was taken out on this home.Purchase Details
Similar Homes in Harper Woods, MI
Home Values in the Area
Average Home Value in this Area
Purchase History
| Date | Buyer | Sale Price | Title Company |
|---|---|---|---|
| Parham Gus | $104,000 | None Available | |
| Parks Albert | -- | Attorney | |
| Hsbc Bank Usa Na | $95,000 | None Available | |
| Lewis William | $108,000 | Multiple | |
| Stroh Jamie M | $98,500 | -- |
Mortgage History
| Date | Status | Borrower | Loan Amount |
|---|---|---|---|
| Open | Parham Gus | $102,116 | |
| Previous Owner | Lewis William | $97,200 | |
| Previous Owner | Lewis William | $5,400 |
Property History
| Date | Event | Price | Change | Sq Ft Price |
|---|---|---|---|---|
| 12/01/2021 12/01/21 | Sold | $104,000 | +15.6% | $92 / Sq Ft |
| 10/08/2021 10/08/21 | Pending | -- | -- | -- |
| 04/10/2021 04/10/21 | For Sale | $90,000 | -- | $80 / Sq Ft |
Tax History Compared to Growth
Tax History
| Year | Tax Paid | Tax Assessment Tax Assessment Total Assessment is a certain percentage of the fair market value that is determined by local assessors to be the total taxable value of land and additions on the property. | Land | Improvement |
|---|---|---|---|---|
| 2024 | $1,503 | $51,700 | $0 | $0 |
| 2023 | $1,434 | $40,000 | $0 | $0 |
| 2022 | $3,179 | $35,400 | $0 | $0 |
| 2021 | $2,120 | $32,600 | $0 | $0 |
| 2019 | $1,929 | $25,700 | $0 | $0 |
| 2018 | $690 | $24,000 | $0 | $0 |
| 2017 | $2,156 | $24,000 | $0 | $0 |
| 2016 | $1,811 | $22,400 | $0 | $0 |
| 2015 | $1,940 | $19,900 | $0 | $0 |
| 2013 | $1,960 | $19,600 | $0 | $0 |
| 2012 | $519 | $22,600 | $5,800 | $16,800 |
Agents Affiliated with this Home
-
Michael Perna

Seller's Agent in 2021
Michael Perna
EXP Realty Main
(248) 221-1224
4 in this area
1,725 Total Sales
-
Mark White

Seller Co-Listing Agent in 2021
Mark White
EXP Realty - Mark White & Associates
(248) 283-4913
2 in this area
189 Total Sales
-
Ian Kato

Buyer's Agent in 2021
Ian Kato
Powell Real Estate
(517) 294-7496
1 in this area
49 Total Sales
Map
Source: Realcomp
MLS Number: 2210020780
APN: 42-002-01-1691-000
- 19912 Elkhart St
- 19716 Kenosha St
- 19709 Washtenaw St
- 19684 Elkhart St
- 19757 Kingsville St
- 19637 Washtenaw St
- 20000 Roscommon St
- 19676 Kingsville St
- 19240 Beaconsfield St
- 19661 Mccormick St
- 19758 Mccormick St
- 19972 Woodcrest St
- 19835 Moross Rd
- 20220 Kenosha St
- 19662 Mccormick St
- 19469 Roscommon St
- 19436 Elkhart St
- 19412 Kenosha St
- 20253 Washtenaw St
- 20237 Kingsville St
- 19775 Kenosha St
- 19757 Kenosha St
- 19749 Kenosha St
- 19905 Kenosha St
- 19774 Elkhart St
- 19741 Kenosha St
- 19756 Elkhart St
- 19913 Kenosha St
- 19748 Elkhart St
- 19912 Elkhart St
- 19912 Elkhart St
- 19774 Kenosha St
- 19733 Kenosha St
- 19756 Kenosha St
- 19740 Elkhart St
- 19748 Kenosha St Unit Bldg-Unit
- 19748 Kenosha St
- 19921 Kenosha St
- 19904 Kenosha St
- 19725 Kenosha St
