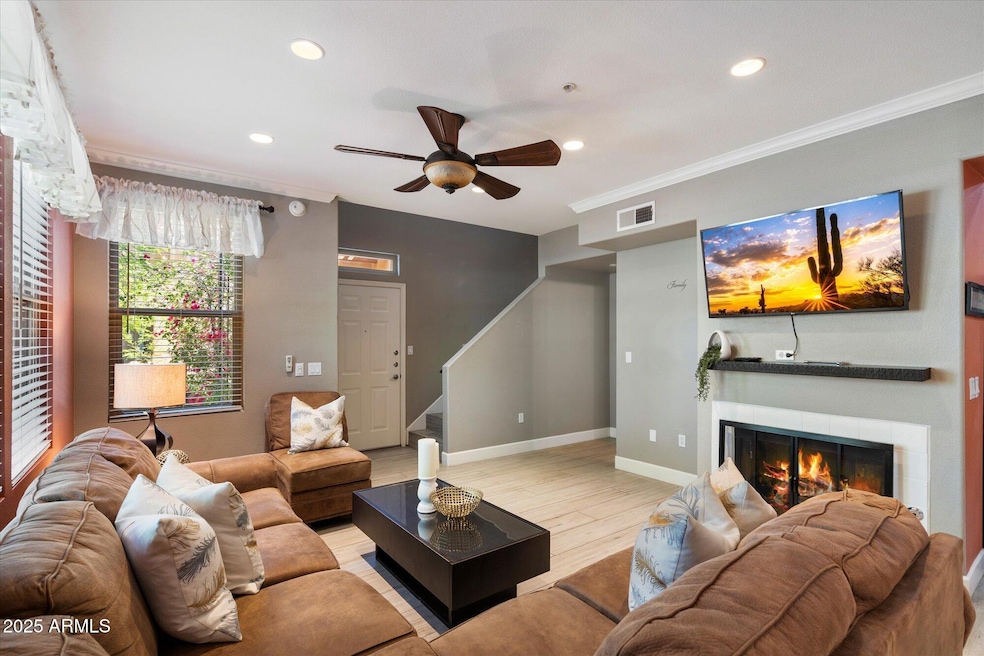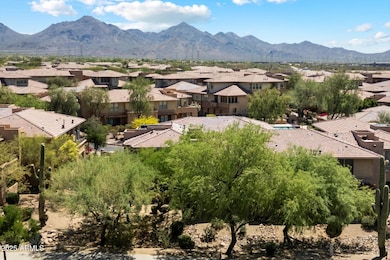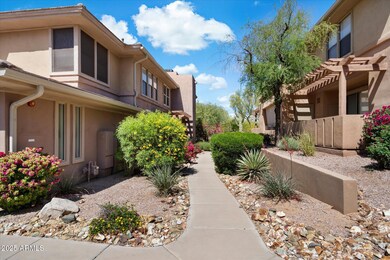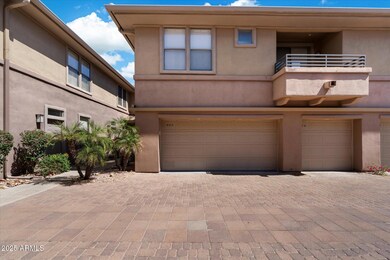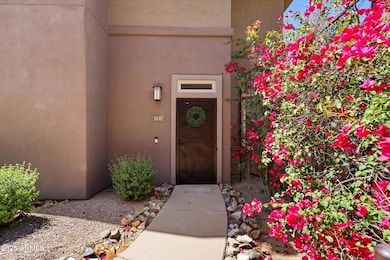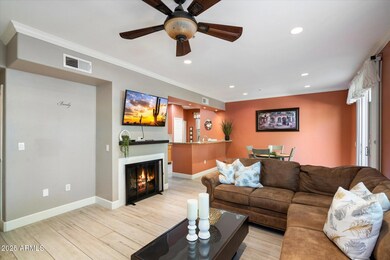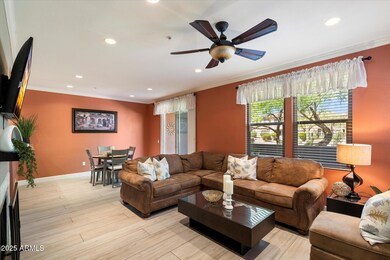19777 N 76th St Unit 1106 Scottsdale, AZ 85255
Grayhawk NeighborhoodHighlights
- Concierge
- Fitness Center
- Clubhouse
- Grayhawk Elementary School Rated A
- Gated Community
- Furnished
About This Home
Welcome to your furnished dream home nestled in the Grayhawk Community! This larger condo offers 3 bedrooms and 2.5 bathrooms, a cozy fireplace, an abundance of natural light and an open floor plan. Step outside onto the large open patio for al fresco dining! Welcome friends with a N facing private entrance while the attached 2-car garage and extra storage provide plenty of room for all your needs. The resort-style complex offers 2 pools and spas, clubhouse with concierge service, fitness room, theater, and plenty of activities to enjoy with new friends!
Townhouse Details
Home Type
- Townhome
Est. Annual Taxes
- $2,042
Year Built
- Built in 2000
Lot Details
- 1,287 Sq Ft Lot
- Desert faces the front and back of the property
- Wrought Iron Fence
- Block Wall Fence
Parking
- 2 Car Garage
Home Design
- Wood Frame Construction
- Tile Roof
- Stucco
Interior Spaces
- 1,521 Sq Ft Home
- 2-Story Property
- Furnished
- Ceiling height of 9 feet or more
- Ceiling Fan
- Double Pane Windows
- Living Room with Fireplace
- Tile Flooring
Kitchen
- Built-In Microwave
- Granite Countertops
Bedrooms and Bathrooms
- 3 Bedrooms
- Primary Bathroom is a Full Bathroom
- 2.5 Bathrooms
Laundry
- Laundry in Garage
- Dryer
- Washer
Home Security
Outdoor Features
- Patio
Schools
- Grayhawk Elementary School
- Mountain Trail Middle School
- Paradise Valley High School
Utilities
- Central Air
- Heating Available
- High Speed Internet
- Cable TV Available
Listing and Financial Details
- Property Available on 5/1/25
- $25 Move-In Fee
- Rent includes sewer, pest control svc, garbage collection
- 3-Month Minimum Lease Term
- $25 Application Fee
- Tax Lot 1106
- Assessor Parcel Number 212-46-315
Community Details
Overview
- Property has a Home Owners Association
- Venu At Grayhawk Association, Phone Number (480) 759-4945
- Built by Avenue Communities
- Venu At Grayhawk Condominium Subdivision
Amenities
- Concierge
- Clubhouse
- Recreation Room
Recreation
- Fitness Center
- Heated Community Pool
- Community Spa
- Bike Trail
Security
- Gated Community
- Fire Sprinkler System
Map
Source: Arizona Regional Multiple Listing Service (ARMLS)
MLS Number: 6857761
APN: 212-46-315
- 19777 N 76th St Unit 2142
- 19777 N 76th St Unit 2243
- 19777 N 76th St Unit 3220
- 19777 N 76th St Unit 3238
- 19777 N 76th St Unit 3229
- 19777 N 76th St Unit 1245
- 19777 N 76th St Unit 1219
- 19777 N 76th St Unit 3246
- 19777 N 76th St Unit 2263
- 19777 N 76th St Unit 2332
- 20121 N 76th St Unit 2021
- 20121 N 76th St Unit 2058
- 20121 N 76th St Unit 2006
- 20121 N 76th St Unit 2061
- 20100 N 78th Place Unit 2101
- 20100 N 78th Place Unit 2019
- 20100 N 78th Place Unit 2193
- 20100 N 78th Place Unit 3103
- 20100 N 78th Place Unit 3212
- 20100 N 78th Place Unit 2102
- 19777 N 76th St Unit 1147
- 19777 N 76th St Unit 1323
- 19777 N 76th St Unit 2179
- 19777 N 76th St Unit 1123
- 19777 N 76th St Unit 2180
- 19777 N 76th St Unit 3237
- 19777 N 76th St Unit 3332
- 19777 N 76th St Unit 3145
- 19777 N 76th St Unit 3229
- 19777 N 76th St Unit 2212
- 19777 N 76th St Unit 2244
- 19777 N 76th St Unit 1221
- 19777 N 76th St Unit 1169
- 19777 N 76th St Unit 2166
- 19777 N 76th St Unit 1245
- 19777 N 76th St Unit 1153
- 19777 N 76th St Unit 2239
- 19777 N 76th St Unit 2227
- 19777 N 76th St Unit 1162
- 19777 N 76th St Unit 2178
