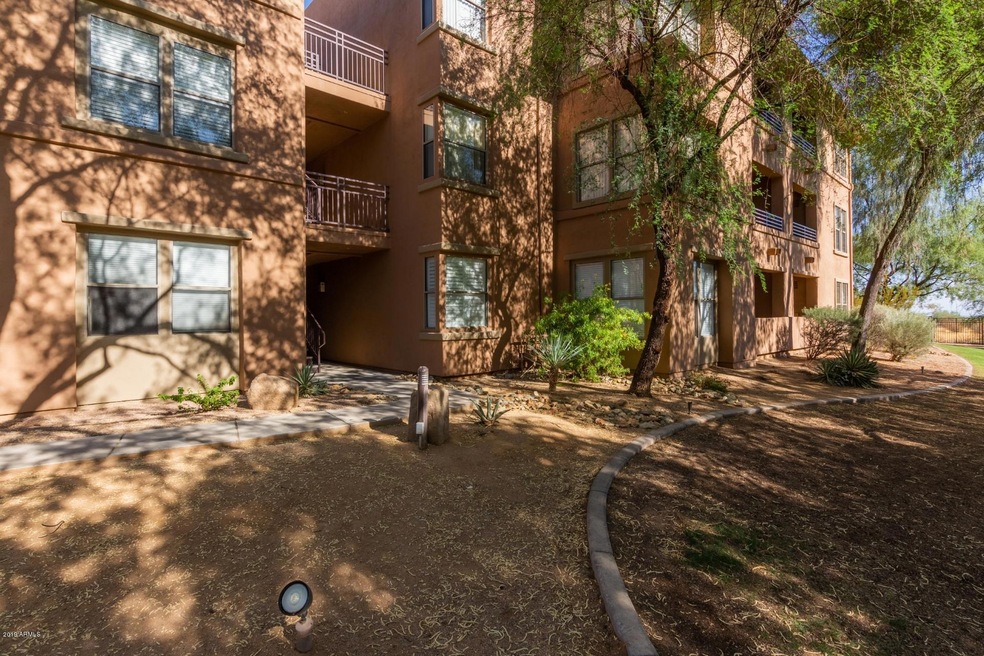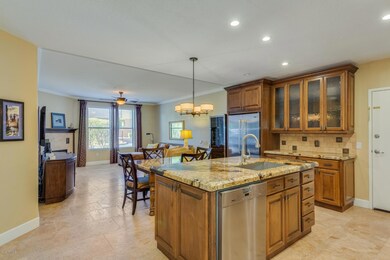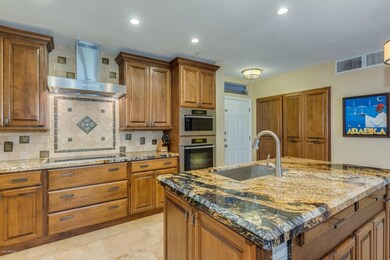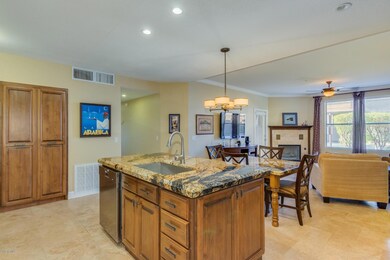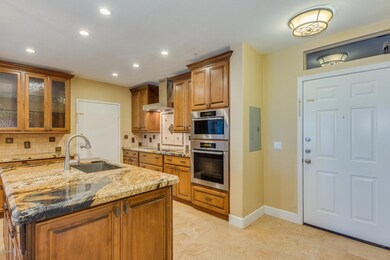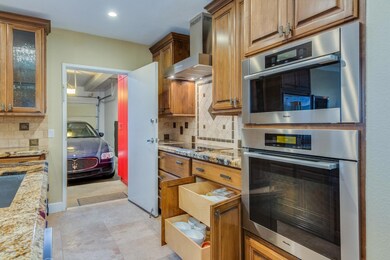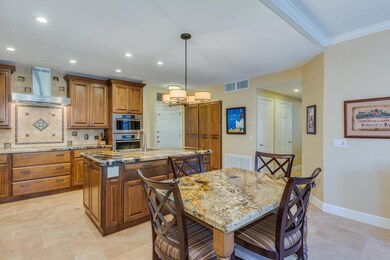
19777 N 76th St Unit 1314 Scottsdale, AZ 85255
Grayhawk NeighborhoodHighlights
- Concierge
- Golf Course Community
- Gated Community
- Grayhawk Elementary School Rated A
- Fitness Center
- Wood Flooring
About This Home
As of April 2022FURNISHED desirable GROUND LVL 3 Bedroom Unit w/ATTACHED 2 CAR GARAGE in luxurious Gated VENU @ GRAYHAWK. NO expense spared - NOT just your typical ''Upgraded unit''; this one exemplifies a higher level of finishes & must see to appreciate. CUSTOM built Kitchen w/QUALTY CRAFTSMANSHIP; Gorgeous Cabinetry, stunning GRANITE, high end MIELE & VIKING appliances, Induction Cooktop; Pull Out drawers, Pull out PANTRY, matching Granite-Top Dining Table & tiled electric OUTLET COVERS add to the finishing touch. TRAVERTINE tile & HARDWOOD flooring. Custom master WALK IN CLOSET; UPGRADED bath vanities & showers; CUSTOM DRAPERY, Hunter Douglas BLACK OUT INSULATED BLINDS. Newer A/C UNIT, Built-in garage CABINETS w/Tons of STORAGE. BOSCH washer/dryer. Unit comes FURNISHED - perfect LOCK & LEAVE! Unit is conveniently located near Main Pool & Clubhouse LUXURY LIVING w/CONCIERGE on site, 2 HEATED Pools, BBQ's, Coffee/Wine Bar, Private Chef, Movie Theater, Gameroom & Fitness Center. Unit comes FURNISHED & MOVE IN READY - ONE OF A KIND in the Venu!
Last Agent to Sell the Property
Lisa Zaklan
West USA Realty License #SA568598000 Listed on: 09/15/2019
Co-Listed By
William Adams
West USA Realty License #BR574123000
Property Details
Home Type
- Condominium
Est. Annual Taxes
- $1,526
Year Built
- Built in 2000
HOA Fees
Parking
- 2 Car Direct Access Garage
- Garage Door Opener
Home Design
- Wood Frame Construction
- Tile Roof
- Stucco
Interior Spaces
- 1,326 Sq Ft Home
- 3-Story Property
- Ceiling height of 9 feet or more
- Ceiling Fan
- Gas Fireplace
- Double Pane Windows
- Living Room with Fireplace
Kitchen
- Electric Cooktop
- Built-In Microwave
- Kitchen Island
- Granite Countertops
Flooring
- Wood
- Stone
Bedrooms and Bathrooms
- 3 Bedrooms
- Primary Bedroom on Main
- Primary Bathroom is a Full Bathroom
- 2 Bathrooms
Schools
- Grayhawk Elementary School
- Mountain Trail Middle School
- Pinnacle High School
Utilities
- Central Air
- Heating Available
- High Speed Internet
- Cable TV Available
Additional Features
- No Interior Steps
- Covered patio or porch
- Unit is below another unit
Listing and Financial Details
- Tax Lot 1314
- Assessor Parcel Number 212-46-431
Community Details
Overview
- Association fees include roof repair, insurance, ground maintenance, roof replacement, maintenance exterior
- Apm Association, Phone Number (480) 941-1077
- Grayhawk Association, Phone Number (480) 563-9708
- Association Phone (480) 563-9708
- Venu At Grayhawk Condominium Subdivision
Amenities
- Concierge
- Recreation Room
Recreation
- Golf Course Community
- Fitness Center
- Heated Community Pool
- Community Spa
Security
- Gated Community
Ownership History
Purchase Details
Home Financials for this Owner
Home Financials are based on the most recent Mortgage that was taken out on this home.Purchase Details
Home Financials for this Owner
Home Financials are based on the most recent Mortgage that was taken out on this home.Purchase Details
Purchase Details
Home Financials for this Owner
Home Financials are based on the most recent Mortgage that was taken out on this home.Purchase Details
Home Financials for this Owner
Home Financials are based on the most recent Mortgage that was taken out on this home.Similar Homes in Scottsdale, AZ
Home Values in the Area
Average Home Value in this Area
Purchase History
| Date | Type | Sale Price | Title Company |
|---|---|---|---|
| Warranty Deed | $523,000 | Security Title Agency Inc | |
| Warranty Deed | $350,000 | First American Title Ins Co | |
| Cash Sale Deed | $155,000 | Fidelity Natl Title Ins Co | |
| Warranty Deed | $345,000 | Chicago Title Insurance Co | |
| Special Warranty Deed | $218,900 | -- |
Mortgage History
| Date | Status | Loan Amount | Loan Type |
|---|---|---|---|
| Previous Owner | $69,000 | Stand Alone Second | |
| Previous Owner | $276,000 | New Conventional | |
| Previous Owner | $175,120 | New Conventional |
Property History
| Date | Event | Price | Change | Sq Ft Price |
|---|---|---|---|---|
| 10/31/2023 10/31/23 | For Rent | $5,500 | 0.0% | -- |
| 09/29/2023 09/29/23 | Off Market | $5,500 | -- | -- |
| 09/19/2023 09/19/23 | For Rent | $5,500 | 0.0% | -- |
| 09/19/2023 09/19/23 | Off Market | $5,500 | -- | -- |
| 06/28/2023 06/28/23 | Price Changed | $5,500 | +57.1% | $4 / Sq Ft |
| 03/25/2023 03/25/23 | Price Changed | $3,500 | +16.7% | $3 / Sq Ft |
| 06/06/2022 06/06/22 | Price Changed | $3,000 | -53.8% | $2 / Sq Ft |
| 05/13/2022 05/13/22 | For Rent | $6,500 | 0.0% | -- |
| 04/26/2022 04/26/22 | Sold | $615,000 | +2.5% | $464 / Sq Ft |
| 03/23/2022 03/23/22 | For Sale | $599,900 | +14.7% | $452 / Sq Ft |
| 11/10/2021 11/10/21 | Sold | $523,000 | +1.6% | $394 / Sq Ft |
| 10/24/2021 10/24/21 | For Sale | $515,000 | +47.1% | $388 / Sq Ft |
| 12/30/2019 12/30/19 | Sold | $350,000 | -3.8% | $264 / Sq Ft |
| 12/12/2019 12/12/19 | Pending | -- | -- | -- |
| 12/10/2019 12/10/19 | For Sale | $364,000 | 0.0% | $275 / Sq Ft |
| 11/17/2019 11/17/19 | Pending | -- | -- | -- |
| 11/14/2019 11/14/19 | For Sale | $364,000 | +4.0% | $275 / Sq Ft |
| 11/04/2019 11/04/19 | Off Market | $350,000 | -- | -- |
| 10/09/2019 10/09/19 | Pending | -- | -- | -- |
| 09/15/2019 09/15/19 | For Sale | $364,000 | -- | $275 / Sq Ft |
Tax History Compared to Growth
Tax History
| Year | Tax Paid | Tax Assessment Tax Assessment Total Assessment is a certain percentage of the fair market value that is determined by local assessors to be the total taxable value of land and additions on the property. | Land | Improvement |
|---|---|---|---|---|
| 2025 | $1,867 | $21,071 | -- | -- |
| 2024 | $1,840 | $20,068 | -- | -- |
| 2023 | $1,840 | $31,060 | $6,210 | $24,850 |
| 2022 | $1,813 | $25,180 | $5,030 | $20,150 |
| 2021 | $1,846 | $23,470 | $4,690 | $18,780 |
| 2020 | $1,795 | $20,850 | $4,170 | $16,680 |
| 2019 | $1,526 | $20,230 | $4,040 | $16,190 |
| 2018 | $1,480 | $19,020 | $3,800 | $15,220 |
| 2017 | $1,408 | $17,770 | $3,550 | $14,220 |
| 2016 | $1,396 | $17,160 | $3,430 | $13,730 |
| 2015 | $1,340 | $17,230 | $3,440 | $13,790 |
Agents Affiliated with this Home
-

Seller's Agent in 2022
Pamela Sullens
Golden Mountain Real Estate
(602) 770-8082
1 in this area
25 Total Sales
-

Seller's Agent in 2022
Jonas Funston
Realty One Group
(480) 313-6181
6 in this area
231 Total Sales
-

Seller Co-Listing Agent in 2022
Johnathon Guzman
Golden Mountain Real Estate
(480) 570-8534
18 Total Sales
-
S
Buyer's Agent in 2022
Sidney Richards
eXp Realty
(503) 730-1148
1 in this area
12 Total Sales
-

Seller's Agent in 2021
Linda Robertson
Russ Lyon Sotheby's International Realty
(480) 322-6423
5 in this area
30 Total Sales
-
L
Seller's Agent in 2019
Lisa Zaklan
West USA Realty
Map
Source: Arizona Regional Multiple Listing Service (ARMLS)
MLS Number: 5978954
APN: 212-46-431
- 19777 N 76th St Unit 3314
- 19777 N 76th St Unit 1229
- 19777 N 76th St Unit 2142
- 19777 N 76th St Unit 2243
- 19777 N 76th St Unit 3238
- 19777 N 76th St Unit 3229
- 19777 N 76th St Unit 1245
- 19777 N 76th St Unit 1219
- 19777 N 76th St Unit 3246
- 19777 N 76th St Unit 2263
- 19777 N 76th St Unit 2332
- 20121 N 76th St Unit 2021
- 20121 N 76th St Unit 2058
- 20121 N 76th St Unit 2006
- 20121 N 76th St Unit 2061
- 20100 N 78th Place Unit 1179
- 20100 N 78th Place Unit 2019
- 20100 N 78th Place Unit 2193
- 20100 N 78th Place Unit 3103
- 20100 N 78th Place Unit 3212
