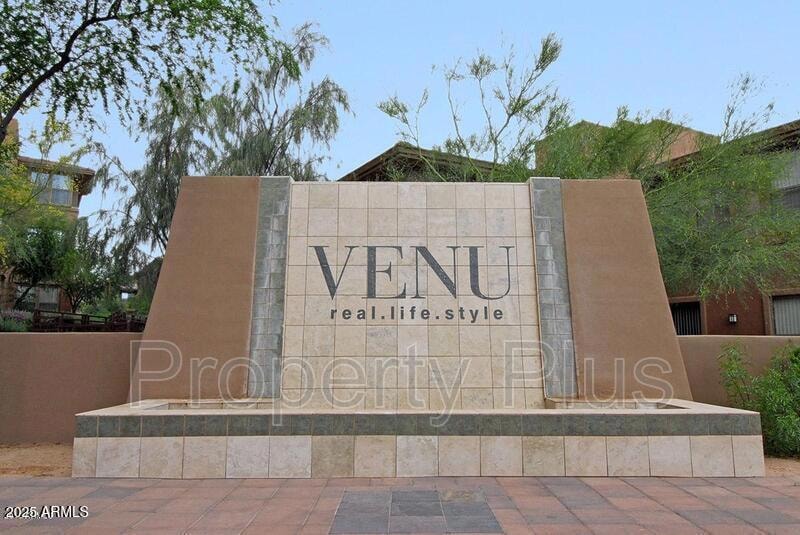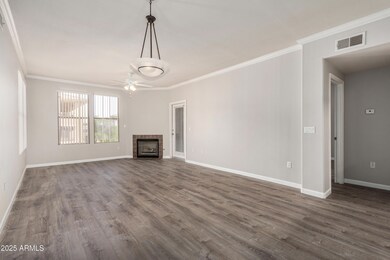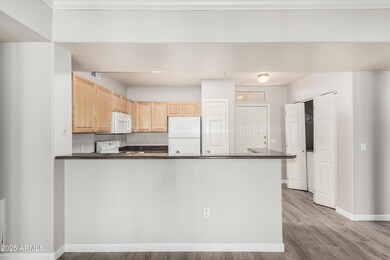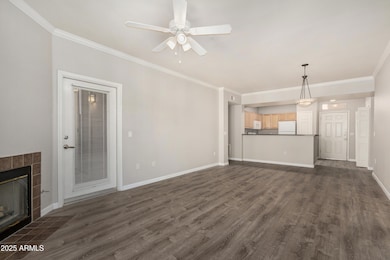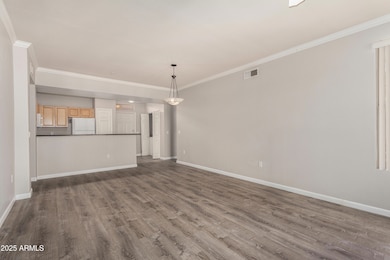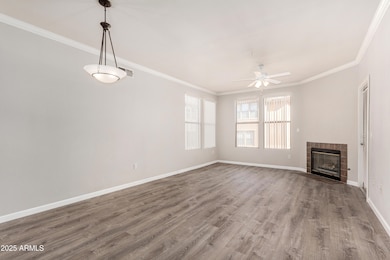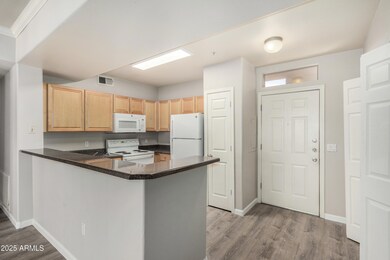19777 N 76th St Unit 2180 Scottsdale, AZ 85255
Grayhawk NeighborhoodHighlights
- Fitness Center
- Unit is on the top floor
- Clubhouse
- Grayhawk Elementary School Rated A
- Gated Community
- 1 Fireplace
About This Home
New LVP flooring! Enjoy resort living in this new beautiful inspired community in beautiful north Scottsdale. Venu's state-of-the-art amenities include pool, jacuzzi, weight room, gas grills, and clubhouse with TV lounge and pool table. The Venu at Grayhawk is the answer to all of your needs. With the perfect location for work, school or fun and adventure, Situated between Grayhawk's Talon course and the Marketplace at DC Ranch, restaurants, shops, and golf abounds near this upscale, gated community. We are located within minutes of public transportation, 101 and i51 and some of the city's finest desert golf courses, including TPC Scottsdale, The Boulders, Troon North, Kierland, Grayhawk and Legend Trail. Total Monthly Rent is $2000.00
Condo Details
Home Type
- Condominium
Est. Annual Taxes
- $1,617
Year Built
- Built in 2000
Lot Details
- Private Streets
- Desert faces the front and back of the property
- Grass Covered Lot
Parking
- 1 Car Garage
- Detached Carport Space
- Assigned Parking
- Unassigned Parking
Home Design
- Wood Frame Construction
- Tile Roof
- Stucco
Interior Spaces
- 1,149 Sq Ft Home
- 3-Story Property
- Ceiling Fan
- 1 Fireplace
- Tile Flooring
Kitchen
- Breakfast Bar
- Built-In Microwave
Bedrooms and Bathrooms
- 2 Bedrooms
- Primary Bathroom is a Full Bathroom
- 2 Bathrooms
Laundry
- Dryer
- Washer
Outdoor Features
- Balcony
- Playground
Location
- Unit is on the top floor
Schools
- Grayhawk Elementary School
- Mountain Trail Middle School
- Pinnacle High School
Utilities
- Central Air
- Heating Available
- High Speed Internet
- Cable TV Available
Listing and Financial Details
- Property Available on 5/27/25
- $250 Move-In Fee
- 12-Month Minimum Lease Term
- $50 Application Fee
- Tax Lot 2180
- Assessor Parcel Number 212-46-494
Community Details
Overview
- Property has a Home Owners Association
- Vision Community Man Association, Phone Number (480) 759-4945
- Venu At Grayhawk Condominium Subdivision, Flat 3 Floorplan
Amenities
- Clubhouse
- Theater or Screening Room
- Recreation Room
Recreation
- Fitness Center
- Heated Community Pool
- Community Spa
- Bike Trail
Security
- Gated Community
Map
Source: Arizona Regional Multiple Listing Service (ARMLS)
MLS Number: 6871656
APN: 212-46-494
- 19777 N 76th St Unit 2243
- 19777 N 76th St Unit 3220
- 19777 N 76th St Unit 1106
- 19777 N 76th St Unit 2244
- 19777 N 76th St Unit 3238
- 19777 N 76th St Unit 3229
- 19777 N 76th St Unit 1131
- 19777 N 76th St Unit 1219
- 19777 N 76th St Unit 3246
- 19777 N 76th St Unit 2263
- 19777 N 76th St Unit 2292
- 19777 N 76th St Unit 2332
- 20121 N 76th St Unit 2006
- 20121 N 76th St Unit 2061
- 20121 N 76th St Unit 1019
- 20121 N 76th St Unit 2064
- 20100 N 78th Place Unit 3103
- 20100 N 78th Place Unit 1023
- 20100 N 78th Place Unit 1048
- 20100 N 78th Place Unit 3212
