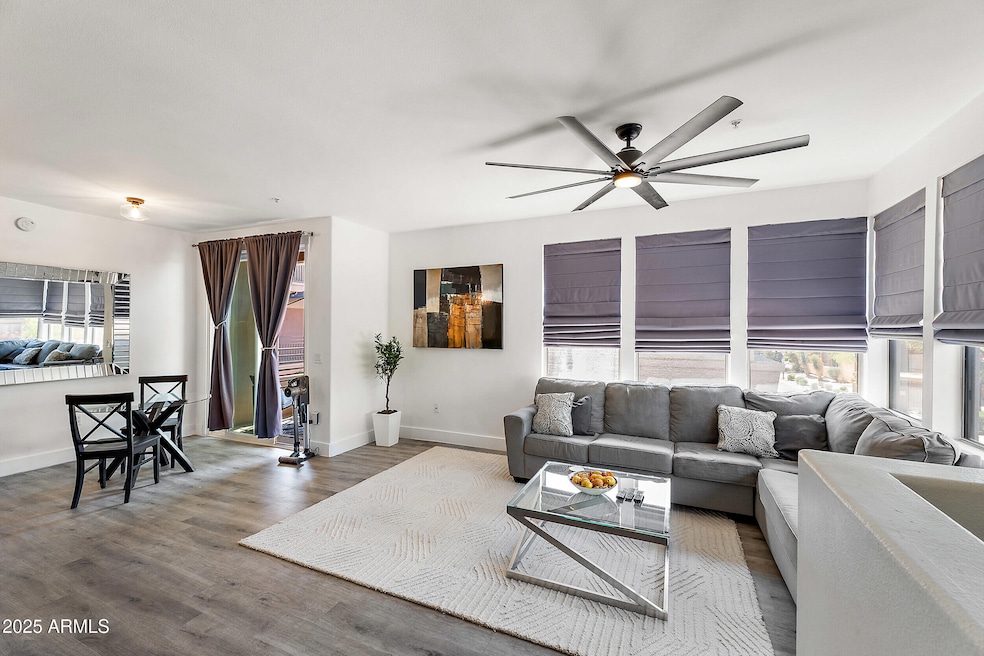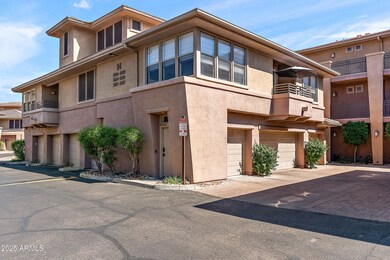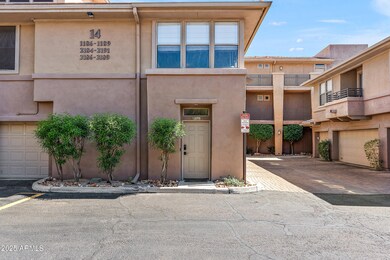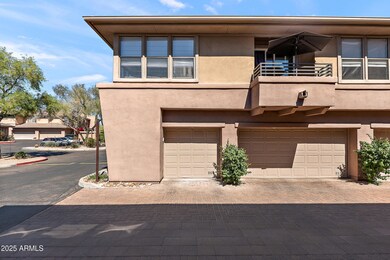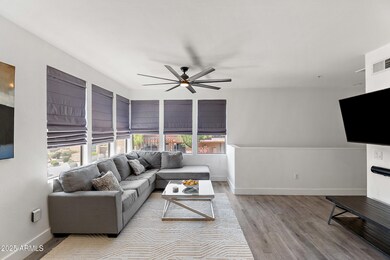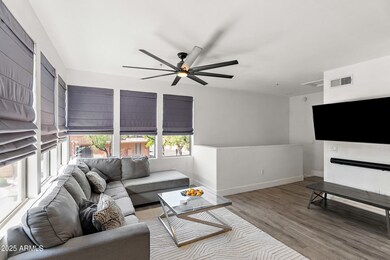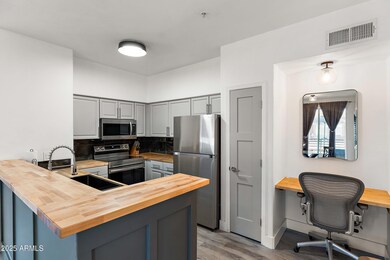19777 N 76th St Unit 2191 Scottsdale, AZ 85255
Grayhawk NeighborhoodHighlights
- Concierge
- Heated Spa
- Mountain View
- Grayhawk Elementary School Rated A
- Gated Community
- Spanish Architecture
About This Home
Experience elevated living in this beautifully renovated 1-bedroom, 1-bath condo located in a secure, gated North Scottsdale community. Designed with comfort and convenience in mind, this fully furnished home features modern finishes, a spacious layout, and an attached garage for private entry.Enjoy resort-style amenities including a heated pool, relaxing hot tub, and access to on-site fitness and group classes—all just steps from your door. Perfect for the busy executive, this upscale unit offers a seamless blend of style, security, and low-maintenance living.Available for a year-long lease. Executive-level comfort, prime Scottsdale location.
Townhouse Details
Home Type
- Townhome
Est. Annual Taxes
- $996
Year Built
- Built in 2000
Lot Details
- 94 Sq Ft Lot
- Block Wall Fence
- Grass Covered Lot
Parking
- 1 Car Garage
Home Design
- Spanish Architecture
- Wood Frame Construction
- Tile Roof
- Stucco
Interior Spaces
- 899 Sq Ft Home
- 2-Story Property
- Furnished
- Ceiling Fan
- Vinyl Flooring
- Mountain Views
- Smart Home
- Kitchen Island
Bedrooms and Bathrooms
- 1 Bedroom
- 1 Bathroom
Laundry
- Laundry in Garage
- Dryer
- Washer
- 220 Volts In Laundry
Pool
- Heated Spa
- Heated Pool
- Fence Around Pool
Outdoor Features
- Balcony
Schools
- Grayhawk Elementary School
- Mountain Trail Middle School
- Pinnacle High School
Utilities
- Central Air
- Heating Available
Listing and Financial Details
- Property Available on 4/24/25
- $25 Move-In Fee
- Rent includes water
- 3-Month Minimum Lease Term
- $25 Application Fee
- Tax Lot 2191
- Assessor Parcel Number 212-46-505
Community Details
Overview
- Property has a Home Owners Association
- Venu Association, Phone Number (480) 668-3640
- Built by Venu
- Venu At Grayhawk Condominium Subdivision
Amenities
- Concierge
Recreation
- Community Pool
- Community Spa
- Bike Trail
Security
- Security Guard
- Gated Community
Map
Source: Arizona Regional Multiple Listing Service (ARMLS)
MLS Number: 6856817
APN: 212-46-505
- 19777 N 76th St Unit 2142
- 19777 N 76th St Unit 2243
- 19777 N 76th St Unit 3220
- 19777 N 76th St Unit 1106
- 19777 N 76th St Unit 2244
- 19777 N 76th St Unit 3238
- 19777 N 76th St Unit 3229
- 19777 N 76th St Unit 1131
- 19777 N 76th St Unit 1219
- 19777 N 76th St Unit 3246
- 19777 N 76th St Unit 2263
- 19777 N 76th St Unit 2292
- 19777 N 76th St Unit 2332
- 20121 N 76th St Unit 2021
- 20121 N 76th St Unit 2058
- 20121 N 76th St Unit 2006
- 20121 N 76th St Unit 2061
- 20121 N 76th St Unit 2064
- 20100 N 78th Place Unit 2019
- 20100 N 78th Place Unit 2193
