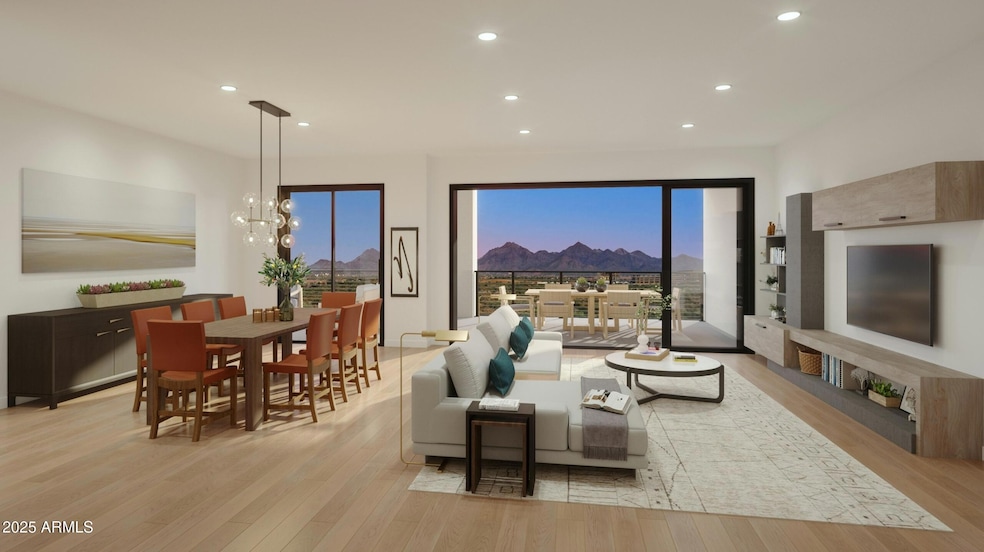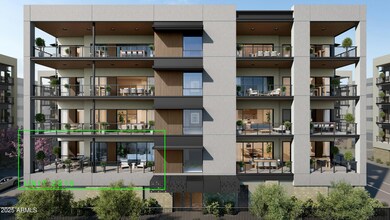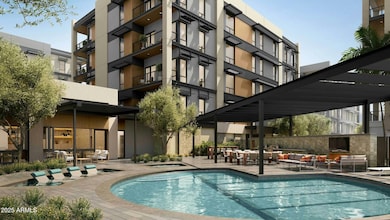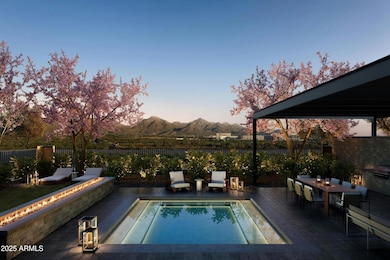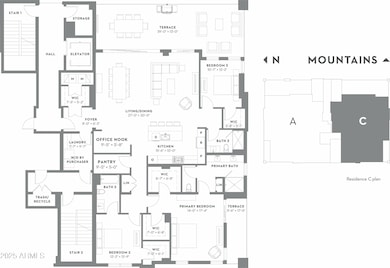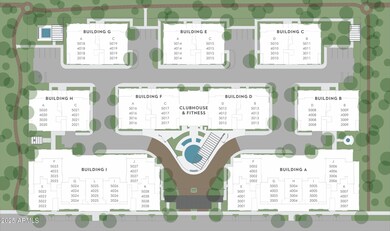
Portico 19355 N 73rd Way Unit E-2015 Scottsdale, AZ 85255
Desert View NeighborhoodEstimated payment $10,262/month
Highlights
- Fitness Center
- Gated Community
- Wood Flooring
- Grayhawk Elementary School Rated A
- Contemporary Architecture
- Heated Community Pool
About This Home
Luxury New Construction Condo in North Scottsdale | 3 Bed, 3 Bath
Move-in ready residence in gated Portico community, nestled privately at the rear of the development. Features include a 15-ft sliding glass door with unobstructed McDowell Mountain views, open-concept living/dining, a chef's kitchen and walk-in pantry, with Wolf/Sub-Zero appliances, wine fridge, quartz countertops, and designer cabinetry. Hardwood floors throughout, including all 3 bedroom suites. Owner's suite includes a private balcony. Two car garage parking with EV charger and private storage room.
Community amenities: clubhouse, resort-style pool, fitness center. Located within One Scottsdale masterplan—near premier golf, hiking/biking, luxury retail, and dining.
Rare opportunity to own in this sold-out luxury community.
Property Details
Home Type
- Condominium
Est. Annual Taxes
- $500
Year Built
- Built in 2025
Lot Details
- Desert faces the front and back of the property
- Wrought Iron Fence
- Block Wall Fence
HOA Fees
- $839 Monthly HOA Fees
Parking
- 2 Car Garage
- Electric Vehicle Home Charger
- Side or Rear Entrance to Parking
- Garage Door Opener
Home Design
- Contemporary Architecture
- Foam Roof
- Block Exterior
Interior Spaces
- 2,396 Sq Ft Home
- Ceiling height of 9 feet or more
- ENERGY STAR Qualified Windows
- Wood Flooring
- Washer and Dryer Hookup
Bedrooms and Bathrooms
- 3 Bedrooms
- 3 Bathrooms
- Dual Vanity Sinks in Primary Bathroom
Schools
- Grayhawk Elementary School
- Explorer Middle School
- Pinnacle High School
Utilities
- Central Air
- Heating System Uses Natural Gas
Additional Features
- No Interior Steps
- ENERGY STAR Qualified Equipment for Heating
- Outdoor Storage
- Unit is below another unit
Listing and Financial Details
- Tax Lot 2015
- Assessor Parcel Number 215-05-371
Community Details
Overview
- Association fees include roof repair, insurance, sewer, pest control, ground maintenance, street maintenance, front yard maint, gas, trash, water, roof replacement, maintenance exterior
- Portico Condos Association, Phone Number (602) 560-6145
- Built by BG One Scottsdale LLC
- Portico Condominiums Subdivision
- 5-Story Property
Recreation
- Fitness Center
- Heated Community Pool
- Community Spa
- Bike Trail
Additional Features
- Recreation Room
- Gated Community
Map
About Portico
Home Values in the Area
Average Home Value in this Area
Property History
| Date | Event | Price | Change | Sq Ft Price |
|---|---|---|---|---|
| 08/23/2025 08/23/25 | For Rent | $8,500 | 0.0% | -- |
| 06/27/2025 06/27/25 | Price Changed | $1,725,000 | -1.1% | $720 / Sq Ft |
| 06/04/2025 06/04/25 | For Sale | $1,745,000 | -- | $728 / Sq Ft |
Similar Homes in the area
Source: Arizona Regional Multiple Listing Service (ARMLS)
MLS Number: 6875767
- 19355 N 73rd Way Unit 4002
- 19355 N 73rd Way Unit 5014
- 19355 N 73rd Way Unit E5015
- 19355 N 73rd Way Unit 5025
- 19355 N 73rd Way Unit A4004
- 19355 N 73rd Way Unit 3026
- 19355 N 73rd Way Unit 3024
- 19355 N 73rd Way Unit 2021
- 19355 N 73rd Way Unit 2020
- 19355 N 73rd Way Unit 5018
- 19355 N 73rd Way Unit 5026
- Residence L Plan at Portico
- Residence F Plan at Portico
- Residence E Plan at Portico
- Residence A Plan at Portico
- Mojave Plan at Highpoint
- Sunburst Plan at Highpoint
- Desert Willow Plan at Highpoint
- Windgate Plan at Highpoint
- Desert Agave Plan at Highpoint
- 19355 N 73rd Way Unit A3006
- 7395 E Legacy Blvd
- 19700 N 76th St Unit 2151
- 19700 N 76th St Unit 1035
- 19700 N 76th St Unit 1019
- 19700 N 76th St Unit 2113
- 19700 N 76th St Unit 1008
- 19700 N 76th St Unit 2145
- 7340 E Legacy Blvd
- 19700 N 76th St Unit 1175
- 19700 N 76th St Unit 2036
- 18525 N Scottsdale Rd
- 19777 N 76th St Unit 1147
- 19777 N 76th St Unit 1123
- 19777 N 76th St Unit 3237
- 19777 N 76th St Unit 3155
- 19777 N 76th St Unit 3332
- 19777 N 76th St Unit 3145
- 19777 N 76th St Unit 3229
- 19777 N 76th St Unit 1106
