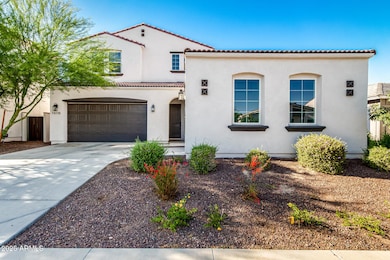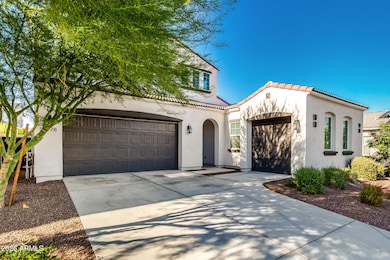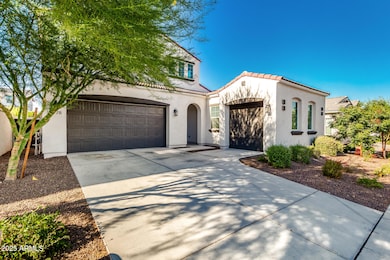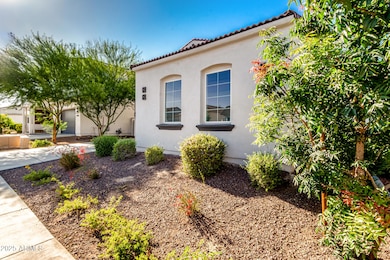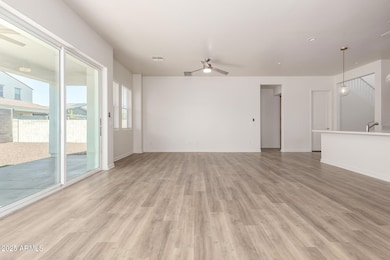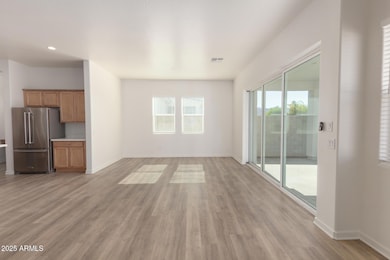19778 W Montecito Ave Litchfield Park, AZ 85340
Verrado NeighborhoodHighlights
- Golf Course Community
- Fitness Center
- Main Floor Primary Bedroom
- Verrado Elementary School Rated A-
- Clubhouse
- Granite Countertops
About This Home
Spacious 6-bed/4.5-bath gem in Verrado has all the room you've been looking for including 3-car garage. Ready to move into w/new interior paint throughout and LVP flooring now T/O downstairs and stairs. Enjoy unwinding in great room w/10' ceilings and multi panel pocket slider. Fabulous kitchen w/stainless steel appliances, quartz counters including island with bfast bar and lg walk in pantry. This unique floor plan is ideal for multi generational living...two bedrooms downstairs with both primary bedroom and large guest suite complete with own baths and walk in closets. Upstairs boasts a loft plus four large bedrooms and two full baths. Continue outside to find a covered patio and professional landscaping w/artificial turf where you can relax. All appliances included!
Home Details
Home Type
- Single Family
Est. Annual Taxes
- $3,652
Year Built
- Built in 2021
Lot Details
- 6,600 Sq Ft Lot
- Desert faces the front of the property
- Block Wall Fence
- Artificial Turf
- Front Yard Sprinklers
- Sprinklers on Timer
Parking
- 2 Open Parking Spaces
- 3 Car Garage
Home Design
- Wood Frame Construction
- Tile Roof
- Stucco
Interior Spaces
- 3,371 Sq Ft Home
- 2-Story Property
- Ceiling height of 9 feet or more
- Ceiling Fan
- Double Pane Windows
- ENERGY STAR Qualified Windows with Low Emissivity
Kitchen
- Eat-In Kitchen
- Breakfast Bar
- Built-In Microwave
- Kitchen Island
- Granite Countertops
Flooring
- Carpet
- Vinyl
Bedrooms and Bathrooms
- 6 Bedrooms
- Primary Bedroom on Main
- 4.5 Bathrooms
- Double Vanity
Laundry
- Laundry in unit
- Dryer
- Washer
Outdoor Features
- Covered patio or porch
Schools
- Verrado Elementary School
- Verrado Middle School
- Verrado High School
Utilities
- Zoned Heating and Cooling System
- Heating System Uses Natural Gas
- High Speed Internet
- Cable TV Available
Listing and Financial Details
- Property Available on 7/7/25
- $50 Move-In Fee
- 6-Month Minimum Lease Term
- $50 Application Fee
- Tax Lot 230
- Assessor Parcel Number 502-64-587
Community Details
Overview
- Property has a Home Owners Association
- Verrado Association, Phone Number (623) 466-7008
- Built by Toll Brothers
- Verrado East District Residential Phase 3A Subdivision
Amenities
- Clubhouse
- Recreation Room
Recreation
- Golf Course Community
- Tennis Courts
- Pickleball Courts
- Fitness Center
- Heated Community Pool
- Bike Trail
Map
Source: Arizona Regional Multiple Listing Service (ARMLS)
MLS Number: 6889735
APN: 502-64-587
- 19743 W Exeter Blvd
- 19835 W Glenrosa Ave
- 19751 W Turney Ave
- 19889 W Montecito Ave
- 19908 W Montecito Ave
- 19946 W Glenrosa Ave
- 19937 W Heatherbrae Dr
- 19958 W Turney Ave
- 19955 W Heatherbrae Dr
- 19856 W Monterosa St
- 19961 W Heatherbrae Dr
- 19673 W Campbell Ave
- 4334 N Pioneer Dr
- 19656 W Campbell Ave
- 20025 W Campbell Ave
- 20033 W Turney Ave
- 19810 W Minnezona Ave Unit IV
- 19621 W Minnezona Ave
- 19834 W Minnezona Ave
- 20109 W Montecito Ave
- 19756 W Roma Ave Unit a
- 19690 W Turney Ave
- 19750 W Heatherbrae Dr
- 19660 W Roma Ave
- 19972 W Exeter Blvd
- 19707 W Heatherbrae Dr
- 19630 W Roma Ave
- 4363 N 196th Ave
- 19920 W Monterosa St
- 20216 W Roma Ave
- 19424 W Elm St
- 20123 W Amelia Ave
- 4718 N 193rd Dr
- 20320 W Roma Ave
- 19414 W College Dr
- 20396 W Brittlewood Ave
- 3332 N 198th Ave
- 5113 N 194th Dr
- 19209 W Pasadena Ave
- 20633 W Walton Dr

