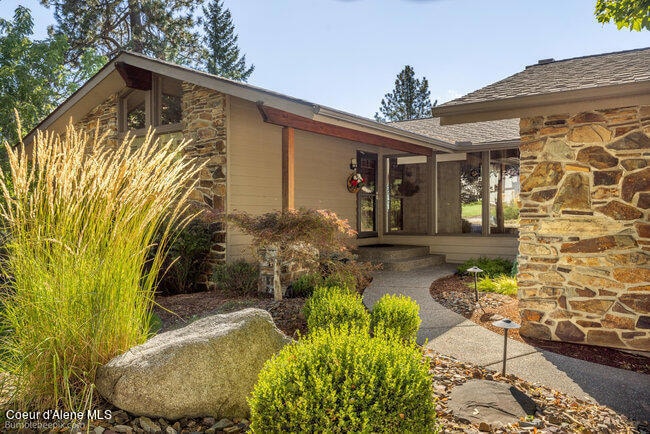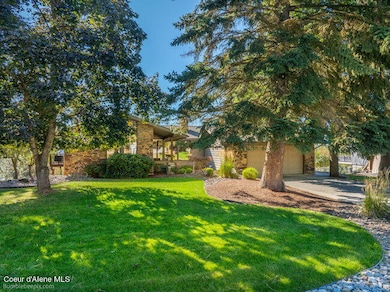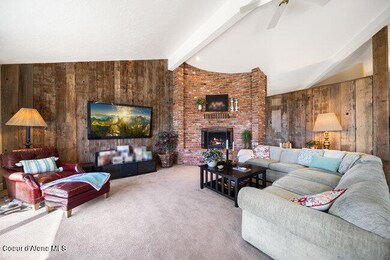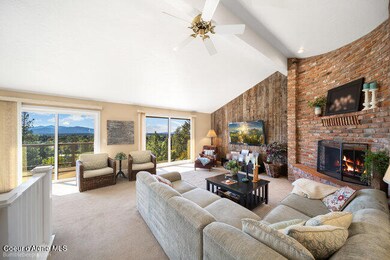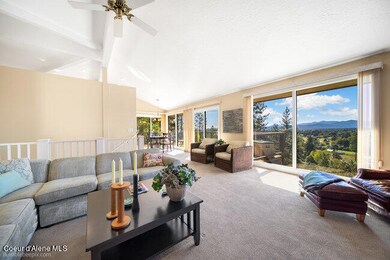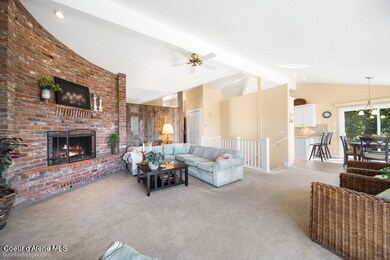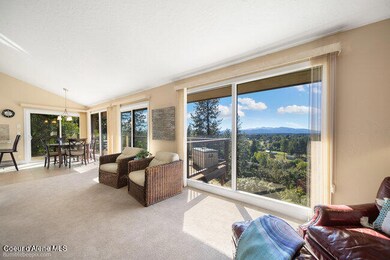
1978 E Sundown Dr Coeur D Alene, ID 83815
Highlights
- Spa
- City View
- Deck
- Dalton Elementary School Rated A-
- Fruit Trees
- Wood Burning Stove
About This Home
As of November 2024Welcome to your serene retreat! This stunning home features 3 bedrooms and 2.5 bathrooms which includes a main floor primary suite. Enjoy breathtaking views of the city, mountains, and trees, with a front-row seat to fireworks from the Coeur d'Alene Resort! Set on a generous .62-acre lot, this meticulously maintained property showcases beautiful landscaping with a front and back yard sprinkler system. Located in a sought after neighborhood with quick access to shopping, restaurants, and I-90. Experience stunning sunsets and a peaceful lifestyle—schedule your showing today!
Home Details
Home Type
- Single Family
Est. Annual Taxes
- $2,023
Year Built
- Built in 1975 | Remodeled in 2013
Lot Details
- 0.62 Acre Lot
- Landscaped
- Level Lot
- Front and Back Yard Sprinklers
- Fruit Trees
- Lawn
- Property is zoned Ag-suburban, Ag-suburban
Parking
- Attached Garage
Property Views
- City
- Mountain
- Territorial
- Neighborhood
Home Design
- Concrete Foundation
- Frame Construction
- Shingle Roof
- Composition Roof
- Redwood Siding
Interior Spaces
- 3,084 Sq Ft Home
- 1-Story Property
- Fireplace
- Wood Burning Stove
- Washer and Electric Dryer Hookup
Kitchen
- Breakfast Bar
- Built-In Oven
- Cooktop
- Microwave
- Disposal
Flooring
- Carpet
- Tile
Bedrooms and Bathrooms
- 3 Bedrooms
- 3 Bathrooms
Finished Basement
- Basement Fills Entire Space Under The House
- Natural lighting in basement
Outdoor Features
- Spa
- Deck
- Covered patio or porch
- Outdoor Water Feature
- Exterior Lighting
- Rain Gutters
Utilities
- Forced Air Heating and Cooling System
- Heating System Uses Natural Gas
- Gas Available
- Gas Water Heater
- Community Sewer or Septic
- High Speed Internet
- Cable TV Available
Community Details
- Property has a Home Owners Association
- Woodland Heights Subdivision
Listing and Financial Details
- Assessor Parcel Number 089200010100
Ownership History
Purchase Details
Home Financials for this Owner
Home Financials are based on the most recent Mortgage that was taken out on this home.Map
Similar Homes in the area
Home Values in the Area
Average Home Value in this Area
Purchase History
| Date | Type | Sale Price | Title Company |
|---|---|---|---|
| Warranty Deed | -- | Nextitle | |
| Warranty Deed | -- | Nextitle |
Property History
| Date | Event | Price | Change | Sq Ft Price |
|---|---|---|---|---|
| 11/20/2024 11/20/24 | Sold | -- | -- | -- |
| 10/12/2024 10/12/24 | Pending | -- | -- | -- |
| 09/30/2024 09/30/24 | For Sale | $725,000 | -- | $235 / Sq Ft |
Tax History
| Year | Tax Paid | Tax Assessment Tax Assessment Total Assessment is a certain percentage of the fair market value that is determined by local assessors to be the total taxable value of land and additions on the property. | Land | Improvement |
|---|---|---|---|---|
| 2024 | $1,919 | $599,880 | $215,000 | $384,880 |
| 2023 | $1,919 | $707,611 | $265,000 | $442,611 |
| 2022 | $2,703 | $750,705 | $285,000 | $465,705 |
| 2021 | $2,193 | $431,282 | $160,000 | $271,282 |
| 2020 | $2,134 | $376,622 | $125,000 | $251,622 |
| 2019 | $2,184 | $361,019 | $125,000 | $236,019 |
| 2018 | $2,109 | $325,340 | $121,000 | $204,340 |
| 2017 | $2,180 | $320,400 | $121,000 | $199,400 |
| 2016 | $2,084 | $298,560 | $110,000 | $188,560 |
| 2015 | $1,907 | $270,723 | $98,313 | $172,410 |
| 2013 | $1,775 | $237,650 | $81,250 | $156,400 |
Source: Coeur d'Alene Multiple Listing Service
MLS Number: 24-9504
APN: 089200010100
- 7775 N 15th St
- 0 N Westview Dr
- 8110 N Sundance Dr
- 1985 E Grandview Dr
- 8149 N Westview Dr
- 2010 E Grandview Dr
- 1323 E Deerhaven Ave
- NKA E Sundown Dr
- 2326 E Summit Dr
- 2304 E Grandview Dr
- 2214 E Lookout Dr
- 2213 E Lookout Dr
- 8385 N Selkirk Ct
- NNA E Hayden Lake Rd
- Lt 3 E Hayden Lake Rd
- 2295 E Wilbur Ave
- NNA E Upper Hayden Lake Rd
- 7432 N Davenport St
- 8533 N Tartan Dr
- 2735 E Spyglass Ct
