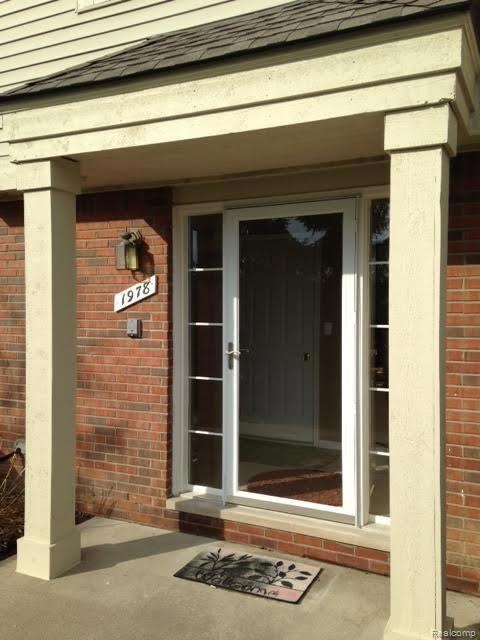
$175,000
- 2 Beds
- 1 Bath
- 839 Sq Ft
- 420 Baldwin Ave
- Unit 92
- Rochester, MI
Welcome to your charming upper-unit condo in the heart of Downtown Rochester! This move in ready home features newer carpet and paint, a beautifully refinished tub and shower, and high end room darkening shades throughout. The kitchen includes a newer dishwasher and fridge, and the well-maintained association provides peace of mind. The spacious primary bedroom boasts a massively oversized walk
Jake Davis Good Company
