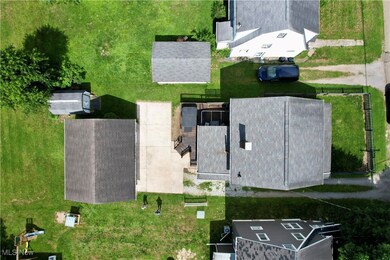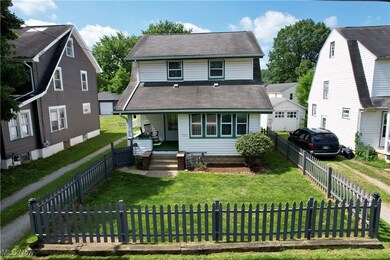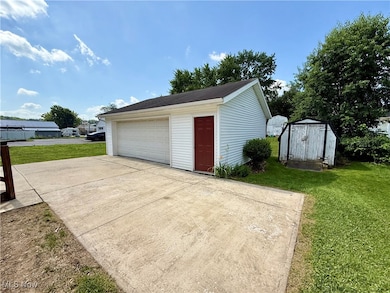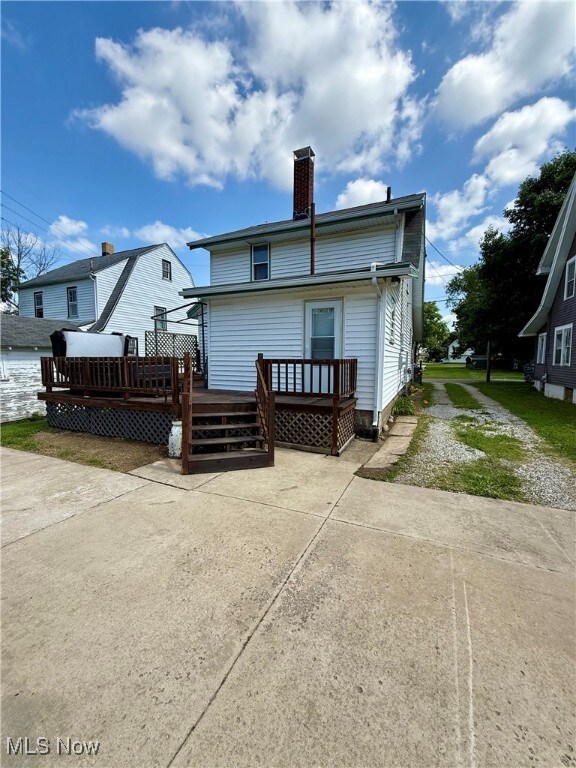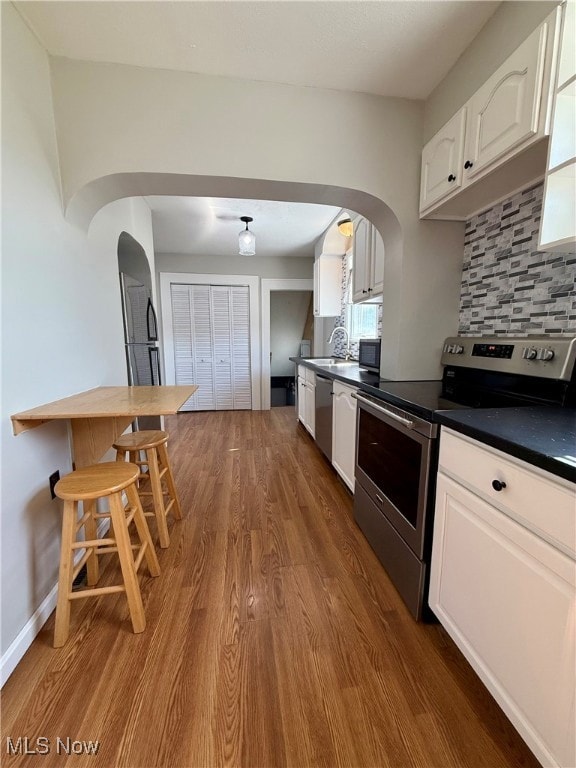
1978 Pine St SE East Sparta, OH 44626
Estimated payment $1,140/month
Highlights
- Spa
- Traditional Architecture
- 2 Car Detached Garage
- Deck
- No HOA
- Front Porch
About This Home
Charming, Well-Maintained 2-Story Home in a Desirable Neighborhood. Welcome to this solid, well-built home that perfectly blends quality, charm, and affordability. Situated in a sought-after area, this two-story residence has been thoughtfully updated and meticulously cared for. The main floor features a spacious, galley-style kitchen with dual countertops—ideal for meal prep—along with newer appliances and upgraded lighting. A full bathroom is conveniently located on the main level, along with a formal dining room that opens to a large rear deck through sliding glass doors—perfect for entertaining. You’ll find character throughout, including arched doorways, built-in cupboards, and cozy nooks. The living room and enclosed front porch boast stunning, refinished original hardwood floors. Enjoy relaxing evenings on the covered front porch, while your pets stay safe in the fully fenced front yard. Upstairs, you’ll find two generously sized bedrooms and direct access to an open attic space from the primary bedroom—great for storage or potential expansion. The entire home has been freshly painted and includes numerous other updates. The basement is dry and solid, currently serving as a recreational space with a pool table that stays with the home. There's great potential to finish this space for additional living area. Outside, enjoy excellent curb appeal, a spacious backyard with a hot tub and lounging area, and a cement pad for added outdoor utility. A detached 2-car garage with electricity and an automatic door completes the property. Don’t miss this opportunity to own a home full of character, comfort, and potential—all in a prime location.
Listing Agent
Cedar One Realty Brokerage Email: grant@cedar-one.com, 330-771-0436 License #2018004075 Listed on: 06/24/2025
Home Details
Home Type
- Single Family
Est. Annual Taxes
- $1,723
Year Built
- Built in 1927
Lot Details
- 5,279 Sq Ft Lot
- Lot Dimensions are 44x120
- Front Yard Fenced and Back Yard
Parking
- 2 Car Detached Garage
- Garage Door Opener
- Driveway
- Unpaved Parking
Home Design
- Traditional Architecture
- Block Foundation
- Fiberglass Roof
- Asphalt Roof
- Vinyl Siding
Interior Spaces
- 1,284 Sq Ft Home
- 2-Story Property
- Unfinished Basement
- Basement Fills Entire Space Under The House
Kitchen
- Range
- Microwave
- Dishwasher
Bedrooms and Bathrooms
- 2 Bedrooms
- 2 Full Bathrooms
Laundry
- Dryer
- Washer
Outdoor Features
- Spa
- Deck
- Front Porch
Utilities
- No Cooling
- Forced Air Heating System
- Heating System Uses Gas
Community Details
- No Home Owners Association
Listing and Financial Details
- Assessor Parcel Number 05100157
Map
Home Values in the Area
Average Home Value in this Area
Tax History
| Year | Tax Paid | Tax Assessment Tax Assessment Total Assessment is a certain percentage of the fair market value that is determined by local assessors to be the total taxable value of land and additions on the property. | Land | Improvement |
|---|---|---|---|---|
| 2024 | -- | $58,100 | $6,580 | $51,520 |
| 2023 | $1,723 | $39,140 | $4,520 | $34,620 |
| 2022 | $1,861 | $39,140 | $4,520 | $34,620 |
| 2021 | $1,858 | $39,140 | $4,520 | $34,620 |
| 2020 | $1,690 | $32,060 | $3,780 | $28,280 |
| 2019 | $1,774 | $27,970 | $3,780 | $24,190 |
| 2018 | $1,555 | $27,970 | $3,780 | $24,190 |
| 2017 | $1,653 | $28,120 | $3,330 | $24,790 |
| 2016 | $1,577 | $27,310 | $3,330 | $23,980 |
| 2015 | $1,518 | $27,310 | $3,330 | $23,980 |
| 2014 | $1,120 | $18,240 | $2,770 | $15,470 |
| 2013 | $564 | $18,240 | $2,770 | $15,470 |
Property History
| Date | Event | Price | Change | Sq Ft Price |
|---|---|---|---|---|
| 06/24/2025 06/24/25 | For Sale | $179,900 | +111.9% | $140 / Sq Ft |
| 04/17/2019 04/17/19 | Sold | $84,900 | 0.0% | $66 / Sq Ft |
| 03/19/2019 03/19/19 | Pending | -- | -- | -- |
| 03/15/2019 03/15/19 | For Sale | $84,900 | -- | $66 / Sq Ft |
Purchase History
| Date | Type | Sale Price | Title Company |
|---|---|---|---|
| Warranty Deed | $84,900 | None Available | |
| Limited Warranty Deed | -- | -- | |
| Sheriffs Deed | $65,000 | -- | |
| Warranty Deed | $72,000 | -- | |
| Deed | $35,500 | -- |
Mortgage History
| Date | Status | Loan Amount | Loan Type |
|---|---|---|---|
| Open | $85,757 | New Conventional | |
| Previous Owner | $135,000 | Purchase Money Mortgage | |
| Previous Owner | $15,000 | Credit Line Revolving | |
| Previous Owner | $78,000 | Unknown | |
| Previous Owner | $69,018 | FHA |
Similar Homes in the area
Source: MLS Now
MLS Number: 5133993
APN: 05100157
- 1905 Pine St SE
- 2429 Westbrook St SE
- 10440 Circle Dr SE
- 1080 Downing St SW
- 4139 Terminal Rd
- 11291 East Ave
- 11224 Center St NE
- 11206 Center Ave NE
- 3750 Farber St SE
- 10850 Lampe Lane North E
- 5488 Elson St SE
- 490 N Main St
- 343 Brady St
- 217 E Carrollton St
- 400 E Carrollton St
- 7845 Dueber Ave SW
- 1.06 Ac Vacant Lot N Lynnwood Dr
- 1.25 Ac Vacant Lot N Lynnwood Dr
- 0 Old Drum Rd NE
- 7009 Grovedell St SE
- 119 46th St SW Unit 3
- 2920 Vienna Woods Ave SW
- 5240 Emil Ave SW Unit 103
- 635 Alan Page Dr SE
- 2871 Colony Wood Cir SW
- 1000 Market Ave S
- 2223 11th St SW
- 2317 11th St SW
- 5051 Citrus Rd NW
- 341 Noble St W
- 217 2nd St NW
- 96 Canal St E
- 3907 W Tuscarawas St
- 334 Clarendon Ave NW
- 818 Shorb Ave NW Unit 3
- 301 Roslyn Ave NW Unit 1
- 2448 Wittenberg Ave SE Unit 2448
- 1246 Schneiders Crossing Rd NW Unit 1246 B
- 5325 13th St SW
- 1319 Walnut Ave NE


