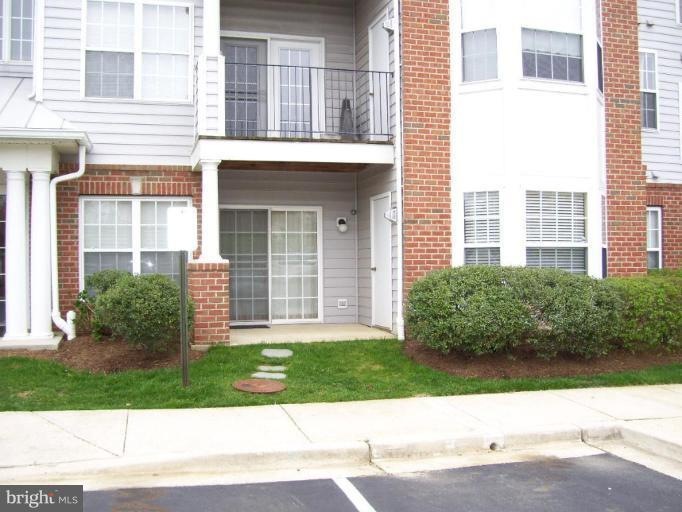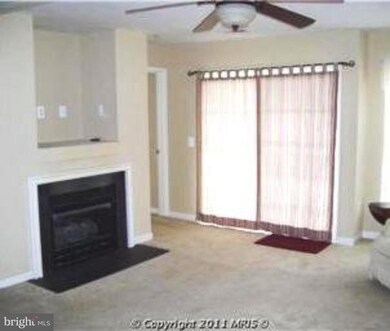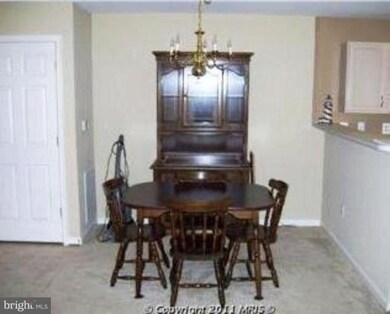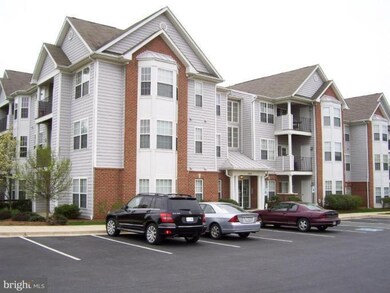
1978 Scotts Crossing Way Unit 103 Annapolis, MD 21401
Parole Neighborhood
2
Beds
2
Baths
1,142
Sq Ft
$244/mo
HOA Fee
Highlights
- Open Floorplan
- Main Floor Bedroom
- Breakfast Area or Nook
- Rambler Architecture
- 1 Fireplace
- Porch
About This Home
As of July 2024NO STEPS FOR ACCESS! Nicely maintained ground level home close to A.A. Medical Center, Annapolis Mall, transportation and major highways. Secured building with intercom, sprinkler system and ample parking. Neutral decor, gas fireplace with remote control, breakfast bar, double sinks in master bath, bay window and covered patio. Furnace has hot water assist from new gas water heater.
Property Details
Home Type
- Condominium
Est. Annual Taxes
- $2,994
Year Built
- Built in 2001
HOA Fees
- $244 Monthly HOA Fees
Parking
- Handicap Parking
Home Design
- Rambler Architecture
- Brick Exterior Construction
- Slab Foundation
- Fiberglass Roof
Interior Spaces
- 1,142 Sq Ft Home
- Property has 1 Level
- Open Floorplan
- 1 Fireplace
- Screen For Fireplace
- Insulated Windows
- Window Treatments
- Bay Window
- Sliding Doors
- Entrance Foyer
- Combination Dining and Living Room
- Intercom
Kitchen
- Breakfast Area or Nook
- Electric Oven or Range
- Stove
- Range Hood
- Microwave
- Ice Maker
- Dishwasher
- Disposal
Bedrooms and Bathrooms
- 2 Main Level Bedrooms
- En-Suite Primary Bedroom
- En-Suite Bathroom
- 2 Full Bathrooms
Laundry
- Laundry Room
- Dryer
- Washer
Accessible Home Design
- Halls are 36 inches wide or more
- Doors are 32 inches wide or more
- More Than Two Accessible Exits
- Entry Slope Less Than 1 Foot
- Ramp on the main level
Utilities
- Central Heating and Cooling System
- Air Source Heat Pump
- Vented Exhaust Fan
- Programmable Thermostat
- Underground Utilities
- Natural Gas Water Heater
- Cable TV Available
Additional Features
- Porch
- Property is in very good condition
Listing and Financial Details
- Assessor Parcel Number 020270790101407
- $220 Front Foot Fee per year
Community Details
Overview
- Association fees include exterior building maintenance, lawn maintenance, management, insurance, road maintenance, sewer, snow removal, water
- Low-Rise Condominium
- Garden Apartment
- Scotts Crossing Community
Pet Policy
- Pets Allowed
Additional Features
- Common Area
- Fire Sprinkler System
Map
Create a Home Valuation Report for This Property
The Home Valuation Report is an in-depth analysis detailing your home's value as well as a comparison with similar homes in the area
Home Values in the Area
Average Home Value in this Area
Property History
| Date | Event | Price | Change | Sq Ft Price |
|---|---|---|---|---|
| 07/29/2024 07/29/24 | Sold | $350,000 | 0.0% | $306 / Sq Ft |
| 07/18/2024 07/18/24 | Pending | -- | -- | -- |
| 07/12/2024 07/12/24 | For Sale | $350,000 | +62.8% | $306 / Sq Ft |
| 02/29/2012 02/29/12 | Sold | $215,000 | -1.8% | $188 / Sq Ft |
| 01/26/2012 01/26/12 | Pending | -- | -- | -- |
| 01/15/2012 01/15/12 | Price Changed | $219,000 | -1.4% | $192 / Sq Ft |
| 08/25/2011 08/25/11 | Price Changed | $222,000 | -3.1% | $194 / Sq Ft |
| 07/07/2011 07/07/11 | Price Changed | $229,000 | -1.7% | $201 / Sq Ft |
| 06/03/2011 06/03/11 | Price Changed | $233,000 | -2.9% | $204 / Sq Ft |
| 04/18/2011 04/18/11 | For Sale | $240,000 | -- | $210 / Sq Ft |
Source: Bright MLS
Similar Homes in Annapolis, MD
Source: Bright MLS
MLS Number: 1004392834
Nearby Homes
- 91 Harbour Heights Dr
- 55 Harbour Heights Dr
- 2006 Monticello Dr
- 2063 Old Admiral Ct
- 2065 Old Admiral Ct
- 2073 Old Admiral Ct
- 2119 Hideaway Ct Unit 48
- 2117 Hideaway Ct Unit 47
- 2134 Hideaway Ct Unit 33
- 657 Burtons Cove Way Unit 11
- 2013 Warners Terrace S Unit 140
- 655 Burtons Cove Way Unit 11
- 110 Lancaster Ct
- 2040 Puritan Terrace
- 2016 Gov Thomas Bladen Way Unit 1001
- 2008 Peggy Stewart Way Unit 304
- 2004 Peggy Stewart Way Unit 209
- 322 Halsey Rd
- 308 Mcdonough Rd
- 2565 Housley Rd



