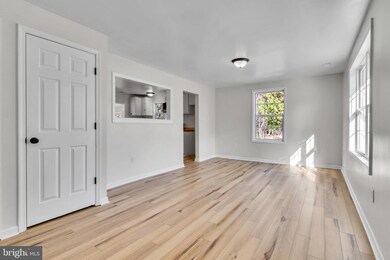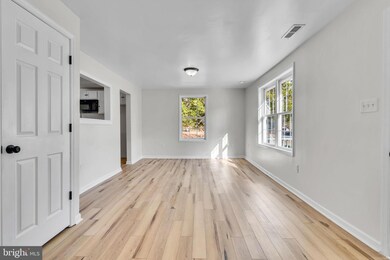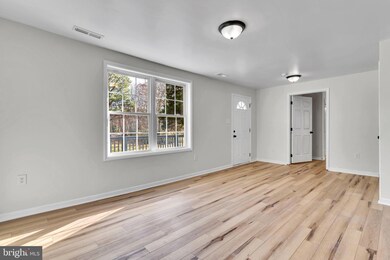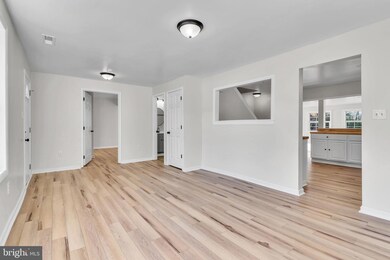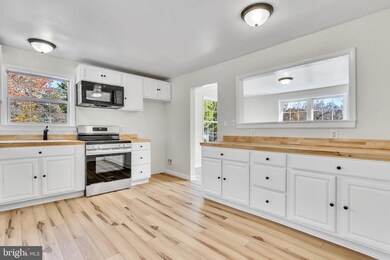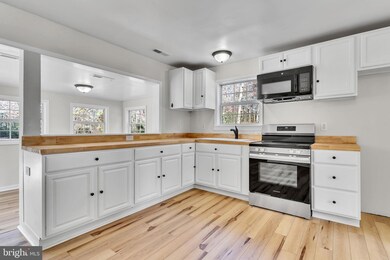
19780 Carter Ln Lexington Park, MD 20653
Highlights
- Cape Cod Architecture
- Central Air
- Heat Pump System
- No HOA
About This Home
As of March 2025Experience the allure of this stunning Cape Cod home, perfectly situated on a sprawling 0.69-acre lot that harmonizes comfort with style. As you step inside, you are greeted by a spacious living area that effortlessly transitions into a thoughtfully designed kitchen, making it an ideal space for both casual meals and entertaining. The sun-room, drenched in natural light, serves as a peaceful retreat, perfect for unwinding with a book or enjoying a cup of coffee. The primary bedroom stands out as a personal sanctuary, complete with its own private bathroom for enhanced privacy and relaxation. Venture to the second floor, where you will discover two additional bedrooms that provide comfortable accommodations for visitors, along with a dedicated laundry area that adds to the home's practicality. The outdoor space is equally impressive, featuring inviting decks at both the front and back of the house for simply soaking in the serene surroundings. Furthermore, the property is equipped with a second well and septic system, presenting a unique opportunity to build an additional home, making this Cape Cod residence not just a beautiful living space, but also a versatile investment for the future.
Last Buyer's Agent
Dorothy Bistransin
Redfin Corp License #VA0225274239

Home Details
Home Type
- Single Family
Est. Annual Taxes
- $2,686
Year Built
- Built in 1956
Lot Details
- 0.69 Acre Lot
- Property is zoned RPD
Parking
- Driveway
Home Design
- Cape Cod Architecture
- Permanent Foundation
- Vinyl Siding
Interior Spaces
- 1,502 Sq Ft Home
- Property has 2 Levels
Bedrooms and Bathrooms
- 2 Full Bathrooms
Utilities
- Central Air
- Heat Pump System
- Well
- Electric Water Heater
- On Site Septic
Community Details
- No Home Owners Association
- Leachburg Subdivision
Listing and Financial Details
- Tax Lot 12
- Assessor Parcel Number 1901021230
Ownership History
Purchase Details
Home Financials for this Owner
Home Financials are based on the most recent Mortgage that was taken out on this home.Purchase Details
Home Financials for this Owner
Home Financials are based on the most recent Mortgage that was taken out on this home.Purchase Details
Similar Homes in Lexington Park, MD
Home Values in the Area
Average Home Value in this Area
Purchase History
| Date | Type | Sale Price | Title Company |
|---|---|---|---|
| Deed | $330,000 | Passport Title | |
| Deed | $200,000 | None Listed On Document | |
| Deed | $35,000 | -- |
Mortgage History
| Date | Status | Loan Amount | Loan Type |
|---|---|---|---|
| Open | $318,202 | VA | |
| Previous Owner | $222,150 | Construction |
Property History
| Date | Event | Price | Change | Sq Ft Price |
|---|---|---|---|---|
| 03/21/2025 03/21/25 | Sold | $330,000 | +3.1% | $220 / Sq Ft |
| 02/10/2025 02/10/25 | Price Changed | $320,000 | -5.9% | $213 / Sq Ft |
| 01/14/2025 01/14/25 | Price Changed | $340,000 | -2.9% | $226 / Sq Ft |
| 01/02/2025 01/02/25 | Price Changed | $350,000 | -5.4% | $233 / Sq Ft |
| 12/13/2024 12/13/24 | For Sale | $370,000 | -- | $246 / Sq Ft |
Tax History Compared to Growth
Tax History
| Year | Tax Paid | Tax Assessment Tax Assessment Total Assessment is a certain percentage of the fair market value that is determined by local assessors to be the total taxable value of land and additions on the property. | Land | Improvement |
|---|---|---|---|---|
| 2024 | $3,103 | $279,800 | $0 | $0 |
| 2023 | $2,860 | $261,900 | $141,000 | $120,900 |
| 2022 | $2,690 | $280,300 | $0 | $0 |
| 2021 | $3,173 | $277,400 | $0 | $0 |
| 2020 | $3,139 | $274,500 | $141,000 | $133,500 |
| 2019 | $1,781 | $274,500 | $141,000 | $133,500 |
| 2018 | $1,320 | $274,500 | $141,000 | $133,500 |
| 2017 | $1,709 | $276,900 | $0 | $0 |
| 2016 | $3,470 | $275,733 | $0 | $0 |
| 2015 | $3,470 | $274,600 | $0 | $0 |
| 2014 | $3,470 | $273,400 | $0 | $0 |
Agents Affiliated with this Home
-
Randy Barrows
R
Seller's Agent in 2025
Randy Barrows
Real Broker, LLC
(210) 860-8689
31 Total Sales
-
Isabel Barrows

Seller Co-Listing Agent in 2025
Isabel Barrows
Real Broker, LLC
(210) 347-5098
55 Total Sales
-
D
Buyer's Agent in 2025
Dorothy Bistransin
Redfin Corp
Map
Source: Bright MLS
MLS Number: MDSM2021946
APN: 01-021230
- 19791 Sams Way
- 48560 Evergreen Park Rd
- 0 Snowhill Way
- 48812 Havirland Rd
- 20183 Tippett Rd
- 48941 Spring Lake Dr
- 47702 Park Hall Rd
- 48945 Saint James Church Rd
- 47602 Park Hall Rd
- 47356 Francine Ct
- 0 Kittamaquund Ln
- 20743 Hermanville Rd
- 21085 Three Notch Rd
- 0 Hermanville Rd Unit MDSM2019790
- 20796 Red Rose Ct
- 18457 Heritage Ct
- 47251 Silver Slate Dr
- 21060 Hermanville Rd
- 18439 Heritage Ct
- 21076 Melissa Moore Ln

