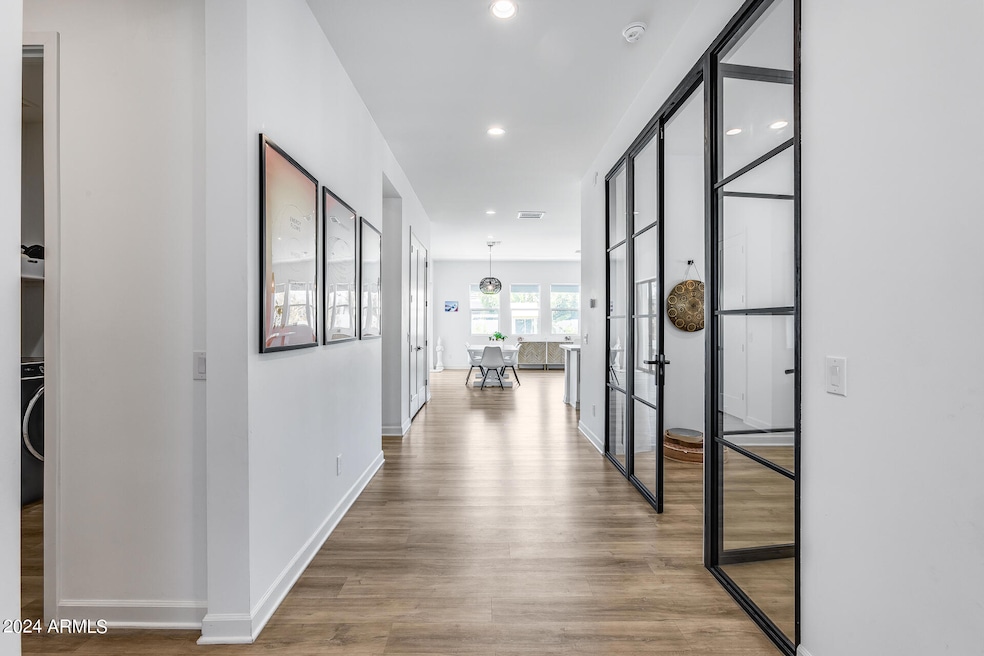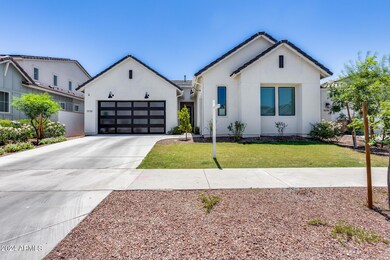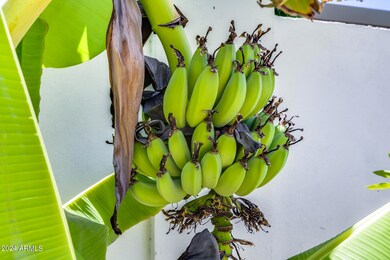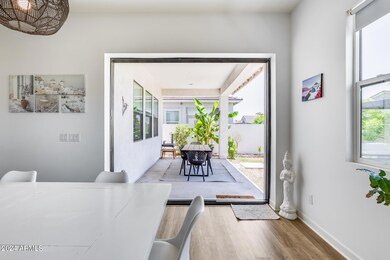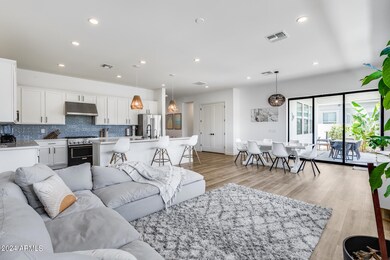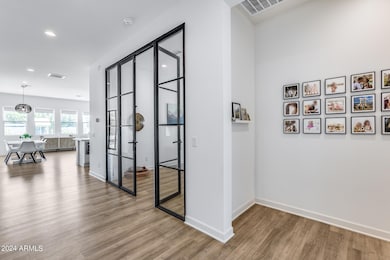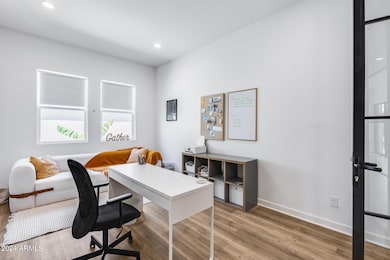
19781 W Exeter Blvd Litchfield Park, AZ 85340
Verrado NeighborhoodHighlights
- Golf Course Community
- Fitness Center
- Mountain View
- Verrado Elementary School Rated A-
- Solar Power System
- Clubhouse
About This Home
As of April 2025Back on Market due to Buyer's Lack of Funds. When Minimalist meets Elegance, It Truly does not get better than this! Feast your eyes on this Toll Brothers Beauty located in the Famous Verrado Community! This home boasts 3 generous bedrooms, a spacious Den/Office enclosed by STUNNING $20,000 Custom Steel Partition doors and 2.5 Bathrooms! The great room is welcomed by tons of natural light, but can be darkened with beautiful White Blackout Shades! The Top of the Line Chef's Gourmet Package features KitchenAid Appliances with a Large Hood and In-Island Drawer Microwave! Pristine Hydro Water Filtration System and Soap Dispenser accompany the Kitchen Sink! Beautiful Mosaic Tile backsplash catches your eye immediately! Master Bedroom suite is very roomy with dual vanity, walk in shower and Large Walk in Closet. Pristine Hydro Water Filtration System and Soap Dispenser accompany the Kitchen Sink! Beautiful Mosaic Tile backsplash catches your eye immediately! Master Bedroom suite is very roomy with dual vanity, walk in shower and Large Walk in Closet. You have NEVER seen a yard like this! The Definition of ZEN. The Custom White Stuccoed Enclosed yard features a wide variety of fruits and veggies, no more grocery shopping for your produce! The self sufficient yard includes Fruit trees including 5 mango varieties, avocado, pomegranate, peaches, lemons, limes, oranges, grape vines, bananas, Jamaican cherries!! But it doesn't stop there! It also has 2 custom raised garden beds with automatic irrigation. Currently growing brandywine tomatoes, beans, cabbage, thyme, mint, rosemary, collards, zucchini, cucumber and Carrots! WOW! Both garages are fully epoxied, the 2 car garage has an Electric Car Charger and the Single Car Garage has a Split AC Unit as well as Spray Foam insulation to keep it cool to be used as an additional work space! The entire home is equipped with a Full Filtration system including a Water Carbon Filter and Water Softener System!
Last Agent to Sell the Property
Generation Real Estate and Rentals License #BR672219000 Listed on: 06/06/2024
Last Buyer's Agent
Generation Real Estate and Rentals License #BR672219000 Listed on: 06/06/2024
Home Details
Home Type
- Single Family
Est. Annual Taxes
- $2,861
Year Built
- Built in 2022
Lot Details
- 6,628 Sq Ft Lot
- Block Wall Fence
- Front and Back Yard Sprinklers
- Sprinklers on Timer
- Grass Covered Lot
HOA Fees
- $118 Monthly HOA Fees
Parking
- 2 Open Parking Spaces
- 3 Car Garage
Home Design
- Contemporary Architecture
- Wood Frame Construction
- Tile Roof
- Stucco
Interior Spaces
- 2,129 Sq Ft Home
- 1-Story Property
- Ceiling height of 9 feet or more
- Ceiling Fan
- Double Pane Windows
- ENERGY STAR Qualified Windows with Low Emissivity
- Vinyl Clad Windows
- Mountain Views
- Security System Owned
- Kitchen Island
Flooring
- Carpet
- Vinyl
Bedrooms and Bathrooms
- 3 Bedrooms
- 2.5 Bathrooms
- Dual Vanity Sinks in Primary Bathroom
Eco-Friendly Details
- ENERGY STAR Qualified Equipment for Heating
- Solar Power System
Outdoor Features
- Patio
- Playground
Schools
- Verrado Elementary School
- Verrado Middle School
- Verrado High School
Utilities
- Mini Split Air Conditioners
- Central Air
- Heating System Uses Natural Gas
- Mini Split Heat Pump
- Tankless Water Heater
- Water Softener
- High Speed Internet
- Cable TV Available
Listing and Financial Details
- Tax Lot 212
- Assessor Parcel Number 502-64-569
Community Details
Overview
- Association fees include ground maintenance
- Verrado Association, Phone Number (623) 466-7008
- Built by Toll Brothers
- Verrado East District Residential Phase 3A Subdivision
Amenities
- Clubhouse
- Recreation Room
Recreation
- Golf Course Community
- Pickleball Courts
- Community Playground
- Fitness Center
- Heated Community Pool
- Community Spa
- Bike Trail
Ownership History
Purchase Details
Home Financials for this Owner
Home Financials are based on the most recent Mortgage that was taken out on this home.Purchase Details
Home Financials for this Owner
Home Financials are based on the most recent Mortgage that was taken out on this home.Purchase Details
Similar Homes in Litchfield Park, AZ
Home Values in the Area
Average Home Value in this Area
Purchase History
| Date | Type | Sale Price | Title Company |
|---|---|---|---|
| Warranty Deed | $530,000 | Lawyers Title Of Arizona | |
| Special Warranty Deed | $490,141 | Westminster Title Agency | |
| Special Warranty Deed | -- | Westminster Title Agency |
Mortgage History
| Date | Status | Loan Amount | Loan Type |
|---|---|---|---|
| Open | $520,400 | FHA | |
| Previous Owner | $465,633 | New Conventional |
Property History
| Date | Event | Price | Change | Sq Ft Price |
|---|---|---|---|---|
| 04/01/2025 04/01/25 | Sold | $530,000 | 0.0% | $249 / Sq Ft |
| 02/12/2025 02/12/25 | Pending | -- | -- | -- |
| 02/03/2025 02/03/25 | Price Changed | $529,900 | -1.9% | $249 / Sq Ft |
| 01/15/2025 01/15/25 | Price Changed | $539,900 | -6.9% | $254 / Sq Ft |
| 01/14/2025 01/14/25 | For Sale | $579,900 | 0.0% | $272 / Sq Ft |
| 01/11/2025 01/11/25 | Pending | -- | -- | -- |
| 12/04/2024 12/04/24 | Price Changed | $579,900 | -3.3% | $272 / Sq Ft |
| 11/10/2024 11/10/24 | Price Changed | $599,900 | +7.1% | $282 / Sq Ft |
| 09/03/2024 09/03/24 | Price Changed | $559,900 | -2.6% | $263 / Sq Ft |
| 08/25/2024 08/25/24 | Price Changed | $574,990 | -2.4% | $270 / Sq Ft |
| 07/29/2024 07/29/24 | Price Changed | $588,990 | -0.8% | $277 / Sq Ft |
| 07/29/2024 07/29/24 | Price Changed | $593,990 | -1.0% | $279 / Sq Ft |
| 06/21/2024 06/21/24 | Price Changed | $599,990 | -4.0% | $282 / Sq Ft |
| 06/06/2024 06/06/24 | For Sale | $624,990 | -- | $294 / Sq Ft |
Tax History Compared to Growth
Tax History
| Year | Tax Paid | Tax Assessment Tax Assessment Total Assessment is a certain percentage of the fair market value that is determined by local assessors to be the total taxable value of land and additions on the property. | Land | Improvement |
|---|---|---|---|---|
| 2025 | $2,969 | $22,982 | -- | -- |
| 2024 | $2,861 | $21,887 | -- | -- |
| 2023 | $2,861 | $37,900 | $7,580 | $30,320 |
| 2022 | $1,173 | $10,485 | $10,485 | $0 |
| 2021 | $1,225 | $10,065 | $10,065 | $0 |
| 2020 | $1,156 | $12,270 | $12,270 | $0 |
Agents Affiliated with this Home
-
Skyler Sequeira

Seller's Agent in 2025
Skyler Sequeira
Generation Real Estate and Rentals
(623) 628-0414
1 in this area
109 Total Sales
Map
Source: Arizona Regional Multiple Listing Service (ARMLS)
MLS Number: 6714581
APN: 502-64-569
- 19782 W Glenrosa Ave
- 19743 W Exeter Blvd
- 19778 W Montecito Ave
- 19751 W Turney Ave
- 19889 W Montecito Ave
- 19768 W Turney Ave
- 19736 W Turney Ave
- 19946 W Glenrosa Ave
- 19937 W Heatherbrae Dr
- 19856 W Monterosa St
- 19756 W Roma Ave
- 19975 W Glenrosa Ave
- 19961 W Heatherbrae Dr
- 19920 W Monterosa St
- 19958 W Turney Ave
- 4334 N Pioneer Dr
- 19662 W Campbell Ave
- 20025 W Campbell Ave
- 19834 W Minnezona Ave
- 3911 N 197th Ave
