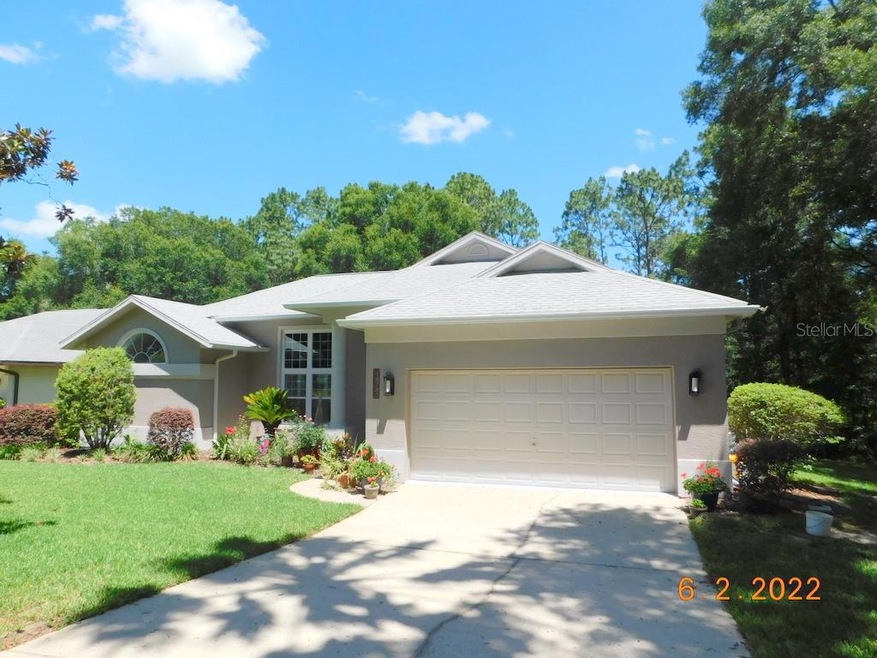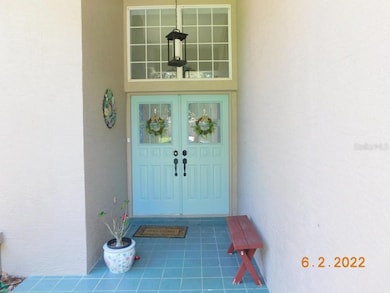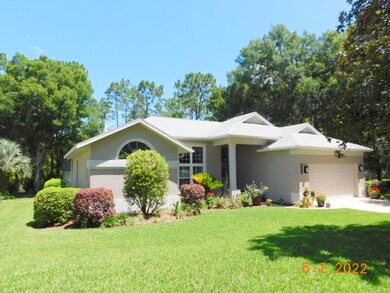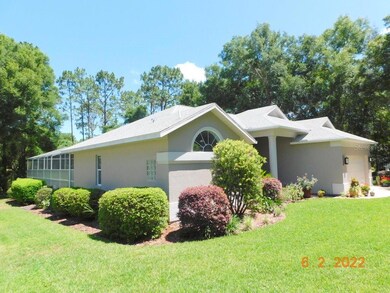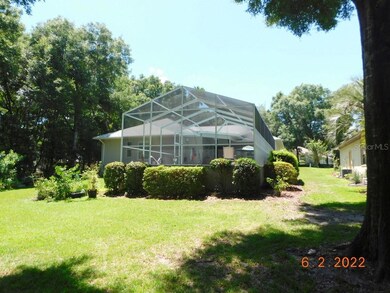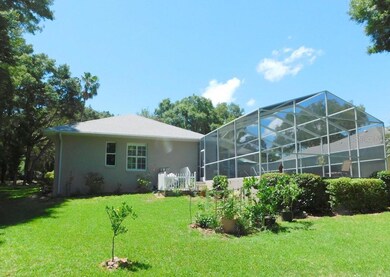
19785 SW 93rd Ln Dunnellon, FL 34432
Rainbow Springs NeighborhoodHighlights
- River Access
- Screened Pool
- Contemporary Architecture
- Fitness Center
- View of Trees or Woods
- Wooded Lot
About This Home
As of October 2022Look no further! This beautiful 3/2 provides access to the Rainbow River and the recreational amenities associated with Rainbow Springs and KP Hole. This comfortable block & stucco home has been well maintianed, tastfully decorated, and feels serene with high volume ceilings and lots of natural light. Hard surface flooring through-out; no carpet. The home has two large guest bedrooms with a split plan for privacy. This is a great home to entertain in the formal rooms, open family room or in the caged and screened lanai Relax while enjoying a dip in the sparkling pool or refreshing spa enhanced with privacy/modesty panels. Gutter guards and plantation shutters are just a few of the upgrades. A transferable termite bond is in place for the new owner. This home's location is convenient to the community club restaurant, pool, tennis and golf as well as access to the Rainbow River Community Park, Winn Dixie and host of other shopping facilities just mere moments away. Call for your appointment today. Don't let someone beat you to getting this wonderful move-in ready home. The Seller is requesting a closing date for about mid September, 2022.
Home Details
Home Type
- Single Family
Est. Annual Taxes
- $2,655
Year Built
- Built in 1993
Lot Details
- 10,454 Sq Ft Lot
- Lot Dimensions are 84x127
- South Facing Home
- Mature Landscaping
- Irrigation
- Wooded Lot
- Landscaped with Trees
- Property is zoned R1
HOA Fees
- $19 Monthly HOA Fees
Parking
- 2 Car Attached Garage
- Garage Door Opener
- Driveway
Property Views
- Woods
- Park or Greenbelt
- Pool
Home Design
- Contemporary Architecture
- Slab Foundation
- Shingle Roof
- Block Exterior
- Stucco
Interior Spaces
- 1,891 Sq Ft Home
- 1-Story Property
- Cathedral Ceiling
- Ceiling Fan
- Low Emissivity Windows
- Shutters
- Sliding Doors
- Entrance Foyer
- Family Room Off Kitchen
- Formal Dining Room
- Inside Utility
- Ceramic Tile Flooring
- Fire and Smoke Detector
- Attic
Kitchen
- Dinette
- Range
- Microwave
- Dishwasher
- Stone Countertops
- Disposal
Bedrooms and Bathrooms
- 3 Bedrooms
- Split Bedroom Floorplan
- Walk-In Closet
- 2 Full Bathrooms
- Dual Sinks
- Bathtub with Shower
- Shower Only
- Built-In Shower Bench
Laundry
- Laundry Room
- Dryer
- Washer
Pool
- Screened Pool
- In Ground Pool
- Gunite Pool
- Above Ground Spa
- Fence Around Pool
- Pool Deck
- Pool Sweep
Outdoor Features
- River Access
- Fixed Bridges
- No Wake Zone
- Covered Patio or Porch
- Rain Gutters
- Private Mailbox
Location
- Property is near a golf course
Schools
- Dunnellon Elementary School
- Dunnellon Middle School
- Dunnellon High School
Utilities
- Central Heating and Cooling System
- Thermostat
- Electric Water Heater
- Water Softener
- Cable TV Available
Listing and Financial Details
- Visit Down Payment Resource Website
- Legal Lot and Block 16 / H
- Assessor Parcel Number 3296-008-016
Community Details
Overview
- Association fees include common area taxes, pool, recreational facilities, security
- Amy Martin Association, Phone Number (352) 489-1621
- Visit Association Website
- Rainbow Spgs Country Club Estate Subdivision
- The community has rules related to deed restrictions
- Greenbelt
Recreation
- Tennis Courts
- Fitness Center
- Community Pool
Ownership History
Purchase Details
Home Financials for this Owner
Home Financials are based on the most recent Mortgage that was taken out on this home.Purchase Details
Home Financials for this Owner
Home Financials are based on the most recent Mortgage that was taken out on this home.Purchase Details
Home Financials for this Owner
Home Financials are based on the most recent Mortgage that was taken out on this home.Purchase Details
Purchase Details
Similar Homes in Dunnellon, FL
Home Values in the Area
Average Home Value in this Area
Purchase History
| Date | Type | Sale Price | Title Company |
|---|---|---|---|
| Warranty Deed | $385,000 | Brick City Title Insurance Age | |
| Warranty Deed | $242,500 | First American Title Ins Co | |
| Warranty Deed | $161,500 | Attorney | |
| Warranty Deed | $130,000 | Attorney | |
| Interfamily Deed Transfer | -- | -- |
Mortgage History
| Date | Status | Loan Amount | Loan Type |
|---|---|---|---|
| Open | $346,500 | No Value Available |
Property History
| Date | Event | Price | Change | Sq Ft Price |
|---|---|---|---|---|
| 10/04/2022 10/04/22 | Sold | $385,000 | +0.7% | $204 / Sq Ft |
| 06/05/2022 06/05/22 | Pending | -- | -- | -- |
| 06/02/2022 06/02/22 | For Sale | $382,500 | +57.7% | $202 / Sq Ft |
| 01/04/2019 01/04/19 | Sold | $242,500 | -3.0% | $128 / Sq Ft |
| 12/05/2018 12/05/18 | Pending | -- | -- | -- |
| 10/22/2018 10/22/18 | For Sale | $249,900 | +54.7% | $132 / Sq Ft |
| 12/21/2015 12/21/15 | Sold | $161,500 | -3.9% | $85 / Sq Ft |
| 11/19/2015 11/19/15 | Pending | -- | -- | -- |
| 10/16/2015 10/16/15 | For Sale | $168,000 | -- | $89 / Sq Ft |
Tax History Compared to Growth
Tax History
| Year | Tax Paid | Tax Assessment Tax Assessment Total Assessment is a certain percentage of the fair market value that is determined by local assessors to be the total taxable value of land and additions on the property. | Land | Improvement |
|---|---|---|---|---|
| 2024 | $4,419 | $303,203 | -- | -- |
| 2023 | $4,315 | $294,372 | $23,008 | $271,364 |
| 2022 | $2,659 | $188,411 | $0 | $0 |
| 2021 | $2,655 | $182,923 | $0 | $0 |
| 2020 | $2,633 | $180,397 | $9,064 | $171,333 |
| 2019 | $2,711 | $144,162 | $9,064 | $135,098 |
| 2018 | $2,473 | $135,312 | $6,275 | $129,037 |
| 2017 | $2,418 | $131,488 | $5,578 | $125,910 |
| 2016 | $2,359 | $127,372 | $0 | $0 |
| 2015 | $1,919 | $136,815 | $0 | $0 |
| 2014 | $1,682 | $128,437 | $0 | $0 |
Agents Affiliated with this Home
-
Erica Breeding

Seller's Agent in 2022
Erica Breeding
ROOTS REALTY
(407) 466-7684
1 in this area
9 Total Sales
-
Romel Camacho

Buyer's Agent in 2022
Romel Camacho
TCT REALTY GROUP LLC
(352) 229-2986
6 in this area
428 Total Sales
-
Ashley Yates
A
Seller's Agent in 2019
Ashley Yates
ASHLEY YATES REALTY
(352) 817-3804
7 in this area
272 Total Sales
-
Janet Higgins

Buyer's Agent in 2019
Janet Higgins
ACTIVE LIFESTYLES REALTY LLC
(352) 270-2712
16 Total Sales
-
Eweullyne Commander

Seller's Agent in 2015
Eweullyne Commander
RAINBOW SPRINGS REALTY GROUP
(352) 212-9120
40 in this area
61 Total Sales
-
Corinna Crouch
C
Buyer's Agent in 2015
Corinna Crouch
CROUCH REALTY LLC
(352) 216-8087
13 in this area
72 Total Sales
Map
Source: Stellar MLS
MLS Number: O6030530
APN: 3296-008-016
- 19862 SW 93rd Lane Rd
- TBD SW 93rd Ln
- 9213 SW 197th Cir
- 19726 SW 95th St
- 19939 SW 96th Place
- 9610 SW 198th Cir
- 9738 SW 195th Cir
- 19941 SW 96th Ln
- 9525 SW 200th Ct
- 20100 SW 95th St
- Lot 33 SW 97 Place
- 9221 SW 193rd Cir
- 9812 SW 196th Cir
- TBD SW 95th Place
- 19686 SW 88th Loop
- 9844 SW 198th Cir
- 9790 SW 194th Cir
- 19642 SW 88th Loop
- 20240 SW 95th St
- 9573 SW 196th Avenue Rd
