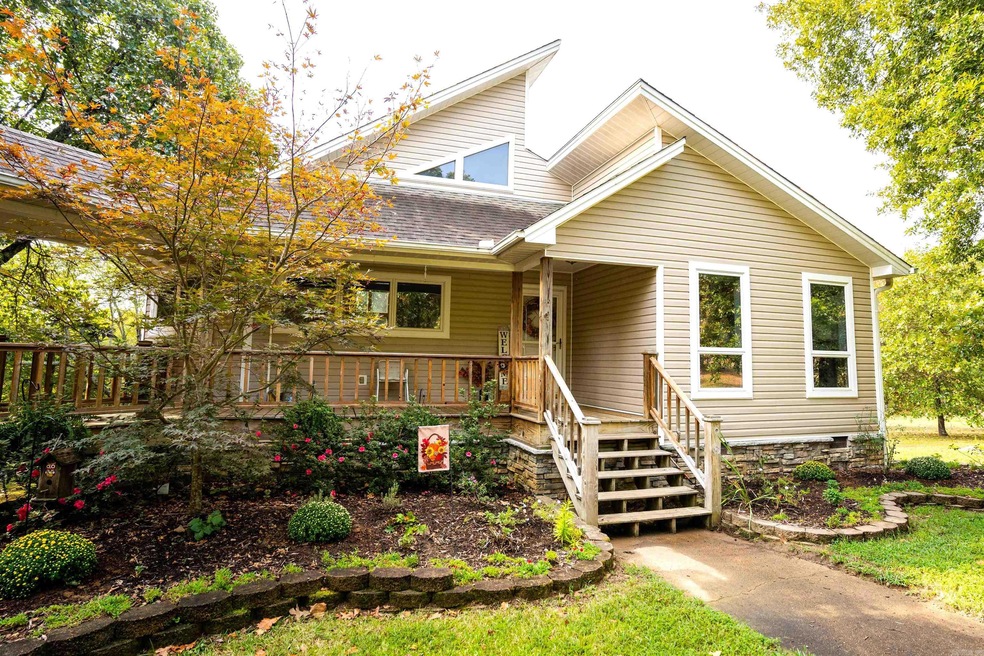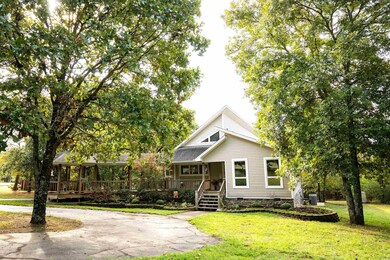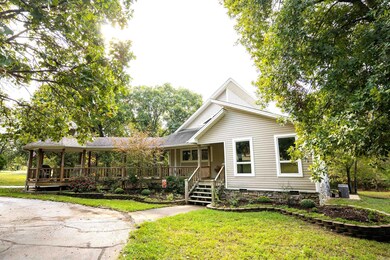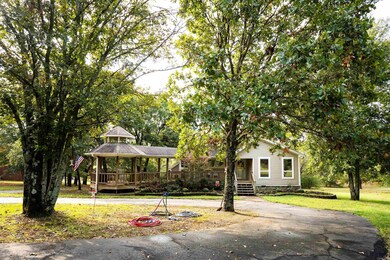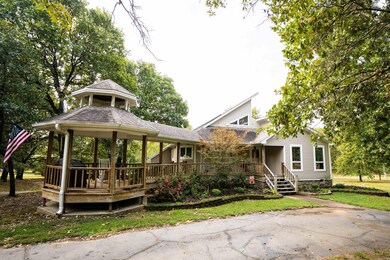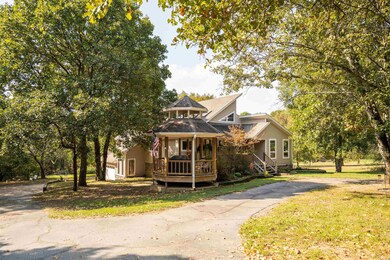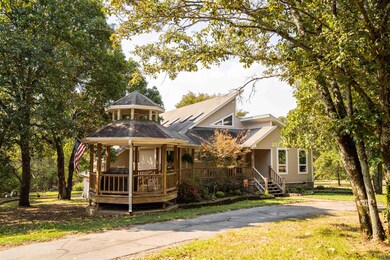
1979 Holmes Rd Searcy, AR 72143
Estimated Value: $397,000 - $446,000
Highlights
- Deck
- Contemporary Architecture
- Vaulted Ceiling
- Southwest Middle School Rated A-
- Wooded Lot
- Wood Flooring
About This Home
As of April 2024This contemporary home features an open floor plan w/ 17 ft ceilings in living areas, 9 ft ceilings in the bedrooms, and pocket doors throughout. Solid oak wood throughout brings warmth to the abundance of natural light coming from the many picture windows & skylights. The kitchen features updated appliances, plenty of counterspace, two separate pantries & awning windows. The oversized great room is accentuated w/ a floor to ceiling glass wall & features a 12 x 20 oak built- in entertainment/bookcase. Two front bedrooms feature walk in closets & are connected by a shared bathroom. The large primary in-suite BR features private access to the 700 ft deck overlooking the tree filled backyard, as well as a luxurious master bath with Jacuzzi tub, stand-alone shower, private toilet room, double vanity, and 2 walk in closets. The picturesque stairway leads to an oversized, side loading 2 car garage, a large 4th bedroom with 1/2 bath & a large shop fully wired with 220 electrical for power tools. Off the garage is parking suitable for a boat or etc. along w/ a 5 ft tall wood/wire dog pen. Electric lines have been buried, new roof 2018, new water heater 2023, double air units 8 years old.
Home Details
Home Type
- Single Family
Est. Annual Taxes
- $1,771
Year Built
- Built in 1996
Lot Details
- 3 Acre Lot
- Partially Fenced Property
- Level Lot
- Cleared Lot
- Wooded Lot
Home Design
- Contemporary Architecture
- Split Level Home
- Frame Construction
- Architectural Shingle Roof
Interior Spaces
- 3,033 Sq Ft Home
- Built-in Bookshelves
- Wood Ceilings
- Vaulted Ceiling
- Ceiling Fan
- Skylights
- Formal Dining Room
- Workshop
- Fire and Smoke Detector
- Finished Basement
Kitchen
- Breakfast Bar
- Electric Range
- Stove
- Microwave
- Plumbed For Ice Maker
- Dishwasher
- Trash Compactor
- Disposal
Flooring
- Wood
- Carpet
- Tile
Bedrooms and Bathrooms
- 4 Bedrooms
- Primary Bedroom on Main
- Walk-In Closet
- Walk-in Shower
Laundry
- Laundry Room
- Washer Hookup
Parking
- 4 Car Garage
- Parking Pad
- Automatic Garage Door Opener
Accessible Home Design
- Wheelchair Access
Outdoor Features
- Deck
- Covered patio or porch
Utilities
- Central Air
- Underground Utilities
- Co-Op Electric
- Gas Water Heater
- Septic System
- Cable TV Available
Listing and Financial Details
- Assessor Parcel Number 002-00592-802
Ownership History
Purchase Details
Purchase Details
Similar Homes in Searcy, AR
Home Values in the Area
Average Home Value in this Area
Purchase History
| Date | Buyer | Sale Price | Title Company |
|---|---|---|---|
| Mccarty James M | -- | None Available | |
| Mccarty James M | $18,000 | -- | |
| Mccarty James M | $16,000 | -- |
Mortgage History
| Date | Status | Borrower | Loan Amount |
|---|---|---|---|
| Open | Mccarty James M | $224,697 | |
| Closed | Mccarty James M | $245,725 | |
| Closed | Mccarty James M | $244,500 |
Property History
| Date | Event | Price | Change | Sq Ft Price |
|---|---|---|---|---|
| 04/05/2024 04/05/24 | Sold | $415,000 | -4.7% | $137 / Sq Ft |
| 02/26/2024 02/26/24 | Pending | -- | -- | -- |
| 11/29/2023 11/29/23 | Price Changed | $435,500 | +0.2% | $144 / Sq Ft |
| 11/29/2023 11/29/23 | For Sale | $434,500 | -- | $143 / Sq Ft |
Tax History Compared to Growth
Tax History
| Year | Tax Paid | Tax Assessment Tax Assessment Total Assessment is a certain percentage of the fair market value that is determined by local assessors to be the total taxable value of land and additions on the property. | Land | Improvement |
|---|---|---|---|---|
| 2024 | $1,949 | $49,467 | $10,648 | $38,819 |
| 2023 | $1,347 | $50,430 | $10,650 | $39,780 |
| 2022 | $1,397 | $50,430 | $10,650 | $39,780 |
| 2021 | $1,397 | $50,430 | $10,650 | $39,780 |
| 2020 | $1,397 | $44,520 | $12,540 | $31,980 |
| 2019 | $1,397 | $44,520 | $12,540 | $31,980 |
| 2018 | $1,422 | $44,520 | $12,540 | $31,980 |
| 2017 | $1,772 | $44,520 | $12,540 | $31,980 |
| 2016 | $1,772 | $44,520 | $12,540 | $31,980 |
| 2015 | $2,086 | $52,400 | $6,000 | $46,400 |
| 2014 | -- | $52,400 | $6,000 | $46,400 |
Agents Affiliated with this Home
-
Michelle Plant

Seller's Agent in 2024
Michelle Plant
Blair & Co. Realtors
(501) 424-7949
36 Total Sales
-
Kristie Webb

Buyer's Agent in 2024
Kristie Webb
Crye-Leike
(501) 691-3227
133 Total Sales
Map
Source: Cooperative Arkansas REALTORS® MLS
MLS Number: 23038145
APN: 002-00592-802
- 7.24 acres off Verkler Ln
- 6.89 acres off Verkler Ln
- 7 Samantha Cir
- 8.45 acres off Verkler Ln
- 423 E Palmer Ct
- 6 Palmer Ct
- 300 N Sawmill Rd
- 2405 Audley Bolton Dr
- 408 Crain Dr
- 34 Sherwood Loop
- 42 Robbye Ln
- 1401 Headlee Dr
- 305 Crain Dr
- 1210 Headlee Heights Dr
- 107 Lido Place
- 105 Nicole Dr
- 6 Meadow Lane Dr
- 0 W Beebe Capps Expy Unit 22023380
- 304 Country Squire Ln
- 710 N Sowell St
- 1979 Holmes Rd
- 1977 Holmes Rd
- 1983 Holmes Rd
- 1989 Holmes Rd
- 1975 Holmes Rd
- 1976 Holmes Rd
- 1992 Holmes Rd
- 1990 Holmes Rd
- 1974 Holmes Rd
- 1993 Holmes Rd
- Lot 13 Lakeridge Estates Unit Rocky Branch Drive
- Lot 13 Lakeridge Estates
- 1971 Holmes Rd
- 156 Rocky Pkwy
- 151 Rocky Branch Cove
- 1994 Holmes Rd
- 1996 Holmes Rd
- 2000 Holmes Rd
- 121 Verkler Ln
- 147 Rocky Pkwy
