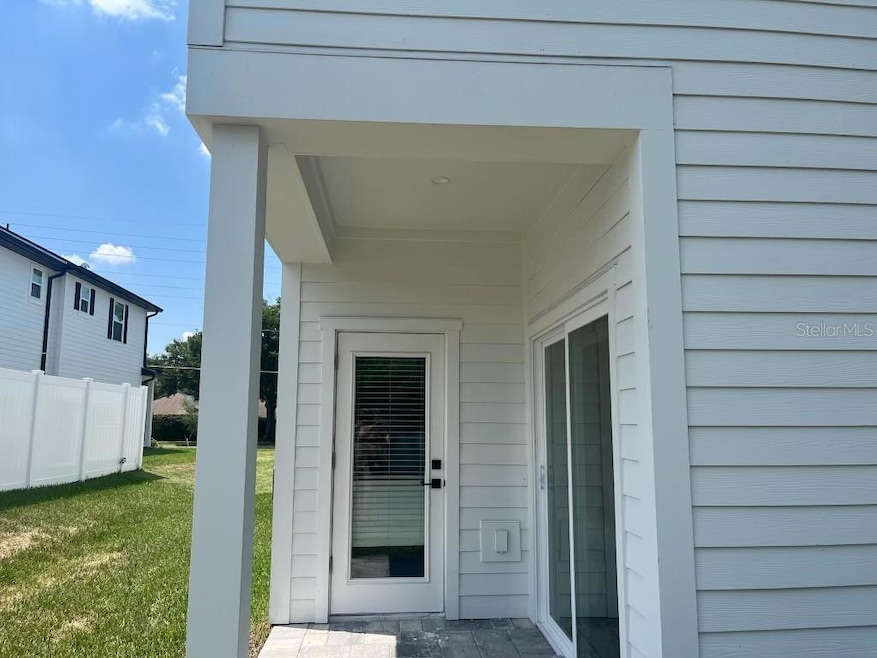1979 Peel Ave Orlando, FL 32806
Lake Terrace NeighborhoodHighlights
- New Construction
- Open Floorplan
- Great Room
- Boone High School Rated A
- End Unit
- Stone Countertops
About This Home
Welcome to your new home in Lake Terrace, located in the highly desirable South Downtown (Sodo) neighborhood! This stunning 3-bedroom, 2.5-bathroom residence exudes a luxurious feel with its modern contemporary architecture. Step inside to discover a stylish interior with an open floor plan that seamlessly connects the dining and family rooms, perfect for entertaining or relaxation. The gourmet kitchen features a breakfast bar, quartz countertops, stainless steel appliances, and beautiful vinyl flooring. The home is filled with natural light, highlighting the spacious primary bedroom, which boasts a walk-in closet and an en suite bathroom with dual sinks and a large shower. The second floor includes an open-concept office space, ideal for working from home. Enjoy the charming front porch, a perfect spot for relaxing or decorating to your taste. The property offers convenient access to the 408 East-West Expressway and I-4 Express Lane access ramp, making commuting a breeze. You'll be less than 5 minutes from Lake Como Elementary & Middle School and Boone High School. Don't miss this opportunity to live in one of the most sought-after areas in Sodo!
Listing Agent
FLORIDA HOME FINDERS Brokerage Phone: 407-377-1000 License #3250847 Listed on: 08/28/2025
Townhouse Details
Home Type
- Townhome
Year Built
- Built in 2023 | New Construction
Lot Details
- End Unit
- West Facing Home
Parking
- 2 Car Garage
Home Design
- Bi-Level Home
Interior Spaces
- 1,792 Sq Ft Home
- Open Floorplan
- Tray Ceiling
- Ceiling Fan
- French Doors
- Great Room
- Family Room Off Kitchen
- Dining Room
- Den
- Vinyl Flooring
Kitchen
- Breakfast Bar
- Range
- Microwave
- Dishwasher
- Stone Countertops
Bedrooms and Bathrooms
- 3 Bedrooms
- Primary Bedroom Upstairs
- Walk-In Closet
- Bathtub with Shower
- Shower Only
Laundry
- Laundry Room
- Washer and Electric Dryer Hookup
Eco-Friendly Details
- Energy-Efficient HVAC
- Energy-Efficient Insulation
- Energy-Efficient Hot Water Distribution
Outdoor Features
- Balcony
- Covered Patio or Porch
Schools
- Lake Como Elementary School
- Lake Como School K-8 Middle School
- Boone High School
Utilities
- Central Heating and Cooling System
- Thermostat
- Underground Utilities
- Electric Water Heater
- High Speed Internet
- Cable TV Available
Listing and Financial Details
- Residential Lease
- Property Available on 8/15/24
- $39 Application Fee
- 6-Month Minimum Lease Term
- Assessor Parcel Number 06-23-30-7210-00-110
Community Details
Overview
- No Home Owners Association
- The Porches At Lake Terrace Subdivision, Pine Floorplan
Pet Policy
- Pets Allowed
- Pet Deposit $500
Map
Source: Stellar MLS
MLS Number: O6339125
- 2974 Eglington Dr
- 2573 Stoneview Rd
- 2906 E Grant Ave
- Townhomes at The Porches Plan at The Porches
- 2034 E Grant Ave
- 2523 Madron Ct
- 1923 Osman Ave
- 3019 Page Ave
- 2541 Stoneview Rd
- 2696 Orange Peel Ct
- 3051 Ashna Ln
- 2600 E Crystal Lake Ave
- 2325 E Harding St
- 2776 Curry Ford Rd Unit GE
- 3417 Tennessee Terrace
- 2312 S Bumby Ave
- 2129 E Esther St
- 3516 Price Ave
- 2018 Page Ave
- 2812 Dawley Ave
- 1820 Burchstone Dr
- 3016 Page Ave
- 3100 Page Ave Unit ID1094216P
- 2244 S Bumby Ave Unit 230
- 2233 E Kaley Ave Unit ID1094193P
- 2208 Page Ave
- 2301 Carlton Dr Unit 1
- 2301 Carlton Dr Unit ID1094195P
- 2600 S Crystal Lake Dr
- 2120 Carlton Dr
- 2317 E Crystal Lake Ave Unit ID1094222P
- 1519 Scott Ave
- 2110 Carlton Dr
- 2129 Carlton Dr Unit ID1094194P
- 3501 E Grant Ave
- 2615 S Crystal Lake Dr
- 2208 Henderson Dr
- 2701 Raehn St
- 2212 Henderson Dr
- 1400 El Paso Ave







