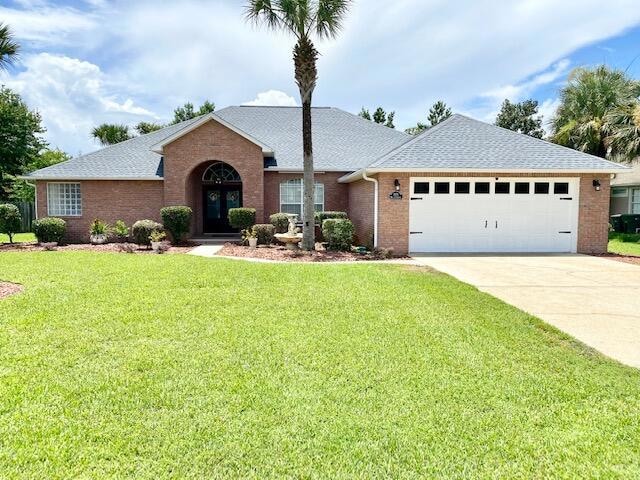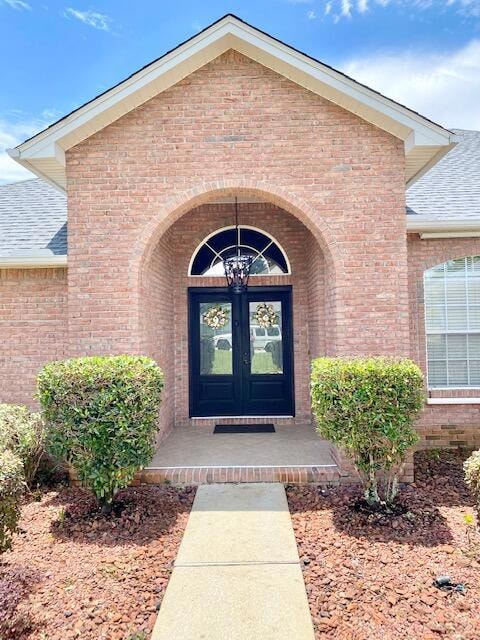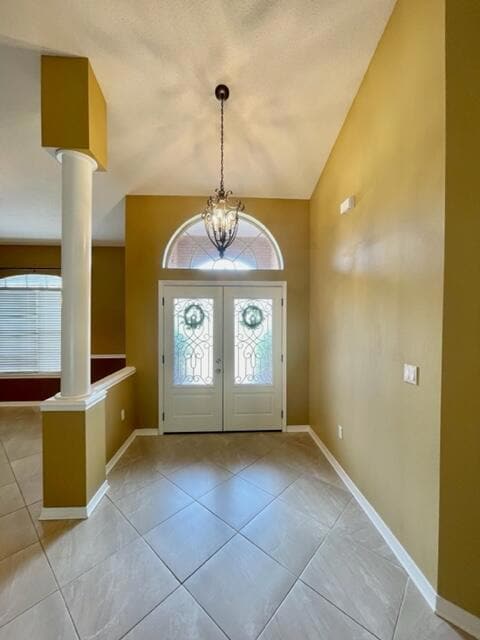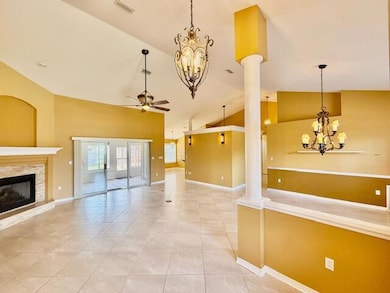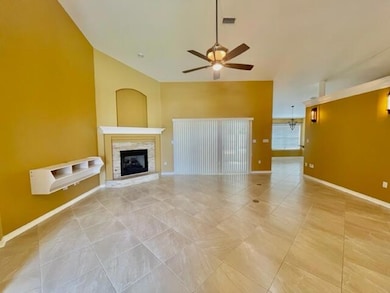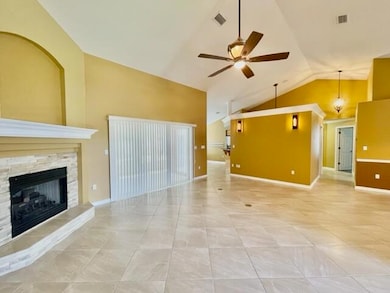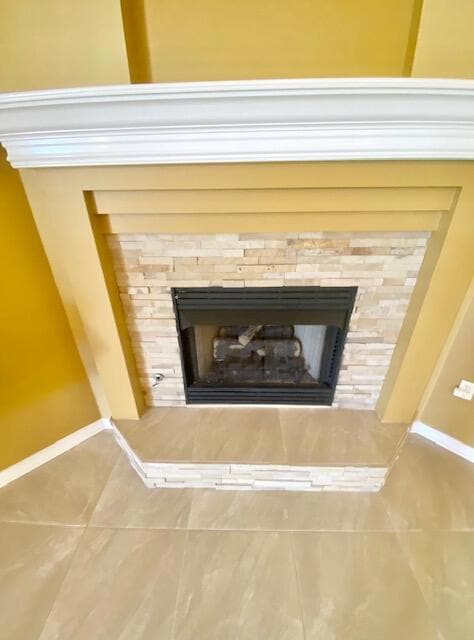1979 Rue la Fontaine Navarre, FL 32566
Highlights
- Beach
- Deeded access to the beach
- Contemporary Architecture
- Holley-Navarre Intermediate School Rated A-
- Fishing
- Cathedral Ceiling
About This Home
AVAIL: 11/3. SEC DEP = $2,750, can be broken up in 2 monthly installments, if qualified. GORGEOUS home for rent in a waterfront community! Beautiful covered double front door entry welcomes you to quality finishes that include vaulted ceilings, crown molding, columns, a gas fireplace & large porcelain tile flooring set on a diagonal throughout the main living areas. The kitchen features a breakfast area, granite counter tops & backsplash, stainless appliances & solid wood cabinets w/ a wine rack. The master suite features trey ceilings, a separate sitting area/nursery/gym/office w/ bookshelves, 2 walk-in closets, double vanity sinks, whirlpool tub & separate shower. 276 sqft FL room w/ wall of windows has access from the master/kitchen/living room. 2 guest bedrooms w/ a bathroom in between have a separate wing, for extra privacy. The inside utility room has a convenient sink & washer & dryer included. Other features are newer LVP flooring in the bedrooms, brushed nickel hardware throughout, ceiling fans, sprinkler system w/ lawn pump & timer, tank-less gas water heater, large privacy fenced backyard, outside gas grill hookup, enhanced landscape lighting, yard building & garage wall unit for tools & storage. Nice gazebo, expansive paver patio & large granite table top to gather around outside in your serene backyard. Neighborhood has a community area/gazebo on the Santa Rosa Sound w/ beach access. Exceptional floor plan & location! Convenient to schools, shopping & the beaches. Quarterly pest control included in the rent. Welcome home!
Listing Agent
Dream Team Realty of NW Florida LLC License #3150466 Listed on: 08/28/2025
Home Details
Home Type
- Single Family
Est. Annual Taxes
- $4,463
Year Built
- Built in 1997
Lot Details
- 0.25 Acre Lot
- Lot Dimensions are 92 x 120
- Property fronts a county road
- Back Yard Fenced
- Interior Lot
- Level Lot
- Sprinkler System
- Lawn Pump
Parking
- 2 Car Garage
- Oversized Parking
- Automatic Garage Door Opener
- Guest Parking
Home Design
- Contemporary Architecture
- Brick Exterior Construction
- Slab Foundation
- Frame Construction
- Dimensional Roof
- Ridge Vents on the Roof
- Vinyl Trim
Interior Spaces
- 2,735 Sq Ft Home
- 1-Story Property
- Built-in Bookshelves
- Woodwork
- Crown Molding
- Coffered Ceiling
- Tray Ceiling
- Cathedral Ceiling
- Ceiling Fan
- Gas Fireplace
- Double Pane Windows
- Window Treatments
- Insulated Doors
- Entrance Foyer
- Dining Room
- Home Office
- Sun or Florida Room
- Fire and Smoke Detector
Kitchen
- Breakfast Room
- Breakfast Bar
- Walk-In Pantry
- Gas Oven or Range
- Self-Cleaning Oven
- Cooktop
- Microwave
- Ice Maker
- Dishwasher
- Disposal
Flooring
- Painted or Stained Flooring
- Tile
- Vinyl
Bedrooms and Bathrooms
- 3 Bedrooms
- Split Bedroom Floorplan
- 2 Full Bathrooms
- Cultured Marble Bathroom Countertops
- Dual Vanity Sinks in Primary Bathroom
- Separate Shower in Primary Bathroom
- Soaking Tub
- Garden Bath
Laundry
- Laundry Room
- Dryer
- Washer
Eco-Friendly Details
- Energy-Efficient Doors
Outdoor Features
- Deeded access to the beach
- Covered Patio or Porch
- Gazebo
- Shed
Schools
- Holley-Navarre Elementary And Middle School
- Navarre High School
Utilities
- Central Heating and Cooling System
- Air Source Heat Pump
- Tankless Water Heater
- Gas Water Heater
Listing and Financial Details
- 12 Month Lease Term
- Assessor Parcel Number 22-2S-26-2120-00000-0030
Community Details
Overview
- La Fontaine Subdivision
- The community has rules related to covenants
Amenities
- Community Pavilion
Recreation
- Beach
- Fishing
Map
Source: Emerald Coast Association of REALTORS®
MLS Number: 902526
APN: 22-2S-26-2120-00000-0030
- 2039 Fontainebleau Ct
- 2038 Fontainebleau Ct
- 9124 Orlando Ave
- 1908 Rue la Fontaine
- 8982 Navarre Pkwy
- 1988 Heritage Park Way
- 1847 Medlin Ct
- 1A Wild Heron Dr
- 2A Heronshaw Dr
- 9A Wild Heron Dr
- 5A Wild Heron Dr
- 6A Herons Nest Dr
- 10A Herons Nest Dr
- 11 A Herons Nest Dr
- 3 Herons Nest Dr
- 3A Herons Nest Dr
- 14A Herons Nest Dr
- 1A Herons Nest Dr
- 1799 Medlin Ct
- 9108 Timber Ln
- 8905 Binnacle Ct
- 8881 White Ibis Way
- 2123 Wilsons Plover Cir
- 8853 Brown Pelican Cir
- 8825 Little Cormorant Ln
- 2232 Fulva Dr
- 2136 Whispering Pines Blvd Unit 7
- 9559 Parker Place Dr
- 8828 Arlington Place
- 1893 Presidio St Unit 1893
- 9561 Pouder Ln
- 1967 Esplanade St
- 9685 Misty Meadow Ln
- 8517 High School Blvd
- 9712 Seafarers Way
- 2208 Hadleigh Hills Ct
- 9760 Seafarers Way
- 2113 Salamanca St
