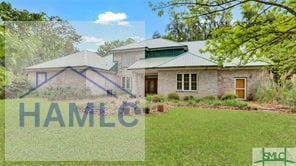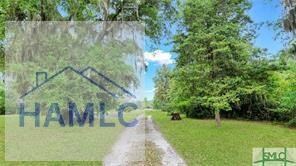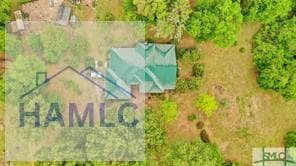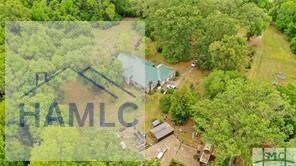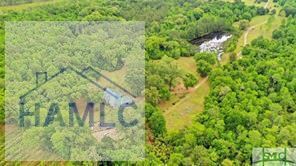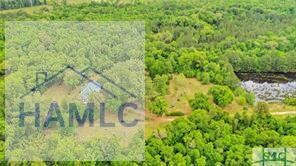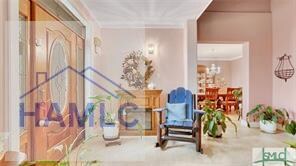
1979 S Coastal Hwy Riceboro, GA 31323
Estimated payment $3,479/month
Highlights
- Barn
- Gated Community
- Wooded Lot
- Home fronts a pond
- Private Lot
- Soaking Tub in Primary Bathroom
About This Home
This home is located at 1979 S Coastal Hwy, Riceboro, GA 31323 and is currently priced at $550,000, approximately $132 per square foot. This property was built in 1997. 1979 S Coastal Hwy is a home located in Liberty County with nearby schools including Liberty Elementary School, Midway Middle School, and Liberty County High School.
Listing Agent
Better Homes & Gardens Legacy Brokerage Phone: 9123038405 Listed on: 05/08/2025

Home Details
Home Type
- Single Family
Est. Annual Taxes
- $5,182
Year Built
- 1997
Lot Details
- 9.12 Acre Lot
- Home fronts a pond
- Property fronts a private road
- Property fronts an easement
- Dirt Road
- Landscaped
- Private Lot
- Corners Of The Lot Have Been Marked
- Wooded Lot
Parking
- 2 Car Attached Garage
- Garage Door Opener
Home Design
- Traditional Architecture
- Brick or Stone Mason
- Slab Foundation
- Steel Frame
- Metal Roof
- Concrete Block And Stucco Construction
- Concrete Perimeter Foundation
Interior Spaces
- 4,154 Sq Ft Home
- 2-Story Property
- Sheet Rock Walls or Ceilings
- Ceiling Fan
- Double Pane Windows
- Great Room
- Formal Dining Room
- Attic Floors
Kitchen
- Eat-In Kitchen
- Breakfast Bar
- Electric Oven
- Cooktop
- Microwave
- Dishwasher
- Kitchen Island
Flooring
- Carpet
- Vinyl Plank
- Vinyl
Bedrooms and Bathrooms
- 3 Bedrooms
- Primary Bedroom on Main
- Walk-In Closet
- Dual Vanity Sinks in Primary Bathroom
- Soaking Tub in Primary Bathroom
- Separate Shower
Laundry
- Dryer
- Washer
Home Security
- Hurricane or Storm Shutters
- Storm Doors
Outdoor Features
- Patio
- Outdoor Storage
- Outbuilding
Utilities
- Central Heating and Cooling System
- Multiple Heating Units
- Propane
- Private Company Owned Well
- Multiple Water Heaters
- Electric Water Heater
- Septic Tank
- Cable TV Available
Additional Features
- Energy-Efficient Insulation
- Barn
Listing and Financial Details
- Assessor Parcel Number 188073
Community Details
Overview
- No Home Owners Association
- Pond in Community
Additional Features
- Laundry Facilities
- Gated Community
Map
Home Values in the Area
Average Home Value in this Area
Tax History
| Year | Tax Paid | Tax Assessment Tax Assessment Total Assessment is a certain percentage of the fair market value that is determined by local assessors to be the total taxable value of land and additions on the property. | Land | Improvement |
|---|---|---|---|---|
| 2024 | $5,182 | $186,830 | $35,460 | $151,370 |
| 2023 | $5,182 | $167,412 | $35,460 | $131,952 |
| 2022 | $4,590 | $142,417 | $35,460 | $106,957 |
| 2021 | $4,485 | $131,570 | $35,457 | $96,113 |
| 2020 | $4,169 | $132,771 | $35,457 | $97,314 |
| 2019 | $3,956 | $133,975 | $35,457 | $98,518 |
| 2018 | $3,824 | $135,178 | $35,457 | $99,721 |
| 2017 | $4,491 | $136,382 | $35,457 | $100,925 |
| 2016 | $3,384 | $137,585 | $35,457 | $102,128 |
| 2015 | $3,676 | $136,352 | $34,224 | $102,128 |
| 2014 | $3,676 | $124,284 | $17,585 | $106,699 |
| 2013 | -- | $108,270 | $6,669 | $101,600 |
Property History
| Date | Event | Price | Change | Sq Ft Price |
|---|---|---|---|---|
| 05/08/2025 05/08/25 | Price Changed | $550,000 | +99900.0% | $132 / Sq Ft |
| 05/08/2025 05/08/25 | For Sale | $550 | -- | $0 / Sq Ft |
Purchase History
| Date | Type | Sale Price | Title Company |
|---|---|---|---|
| Warranty Deed | -- | -- | |
| Warranty Deed | -- | -- | |
| Deed | -- | -- | |
| Deed | -- | -- | |
| Deed | $2,500 | -- | |
| Deed | $175,000 | -- | |
| Deed | -- | -- |
Similar Homes in Riceboro, GA
Source: Hinesville Area Board of REALTORS®
MLS Number: 160463
APN: 188-073
- 336 Smiley Loop Rd
- 1123 Stone Ct
- 1931 S Coastal Hwy
- 984 Stone Ct
- 390 Big Oak Rd
- 821 Stone Ct
- 3 & M3 Big Oak Rd
- 3 and M3 Big Oak Rd
- 72 Big Oak Rd
- 124 Denham Ln
- 124 Denham Ln
- 0 E Oglethorpe Unit SA333651
- 0 E Oglethorpe Unit 153327
- 9 Ashlynn Ln
- 182 Gloucester Dr
- 116 Gloucester Dr
- 0000 E Oglethorpe Hwy
- 0 S Coastal Hwy
- 175 U S 17
- 8578 E B Cooper Hwy
