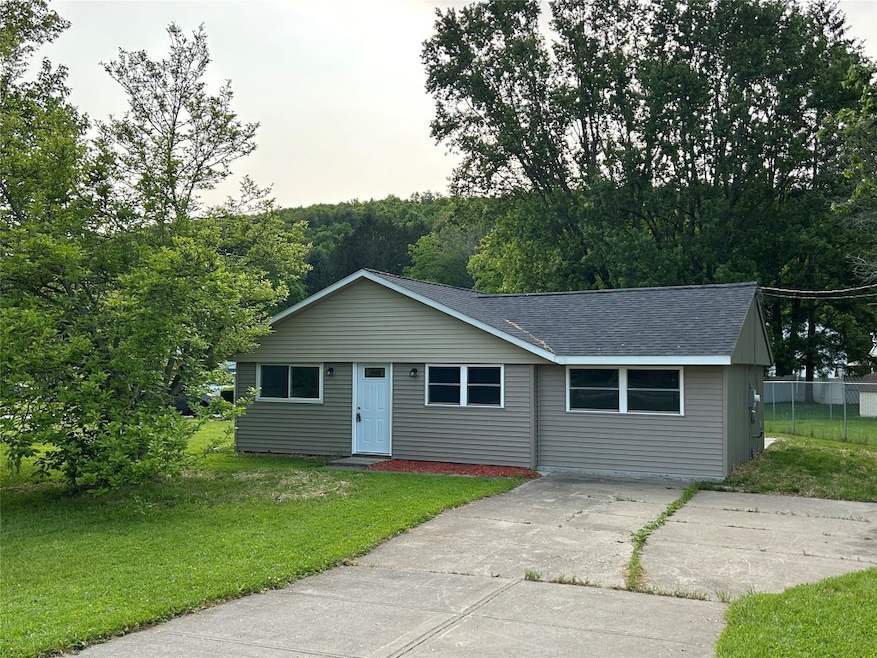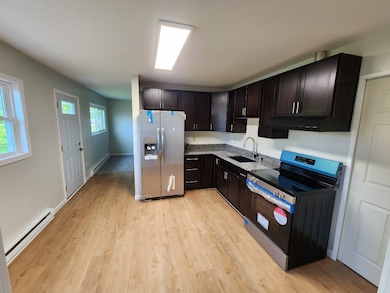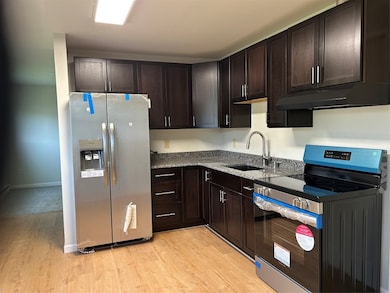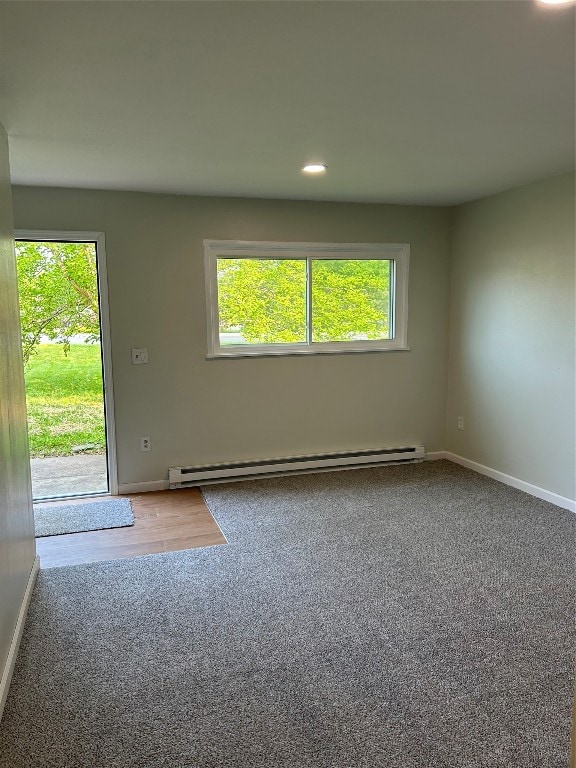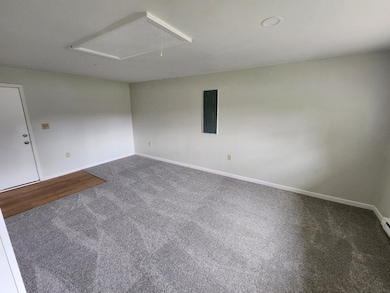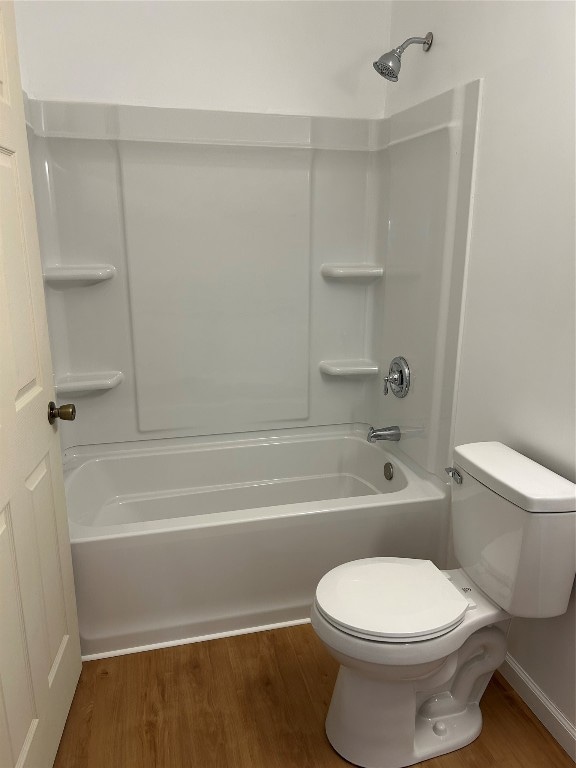
1979 State Route 12 Binghamton, NY 13901
Estimated payment $1,360/month
Highlights
- Very Popular Property
- Ranch Style House
- Accessible Entrance
- Mature Trees
- Open Patio
- Landscaped
About This Home
Looking for a brand new one level living home? This is it! Completely gutted to the studs. No expense spared quality materials and craftsmanship used in the re-build of this very deceiving home! All new.....plumbing, electric done by T&B Electric, repoured concrete 6" slab floor underneath the family room, roof complete tear off, 6 panel doors,white molding, flooring throughout,hot water heater, high end replacement windows, eat in kitchen with Quartz sink & granite counter tops and appliances with the stickers still on them! Brand New full bath with double sink quartz vanity, new walls, new vents, septic pumped & inspected by ZMK Company, electric heat with thermostats in each room,3 VERY spacious bedrooms with ample closet space,2 spacious living rooms or family rooms your choice, recess lighting, new poured concrete back patio....just move in and unpack!
Home Details
Home Type
- Single Family
Est. Annual Taxes
- $3,630
Year Built
- Built in 1965
Lot Details
- Landscaped
- Level Lot
- Mature Trees
Parking
- Driveway
Home Design
- Ranch Style House
- Slab Foundation
- Aluminum Siding
- Vinyl Siding
Interior Spaces
- 1,190 Sq Ft Home
- Pull Down Stairs to Attic
- Washer and Electric Dryer Hookup
Kitchen
- Free-Standing Range
- Range Hood
Flooring
- Carpet
- Vinyl
Bedrooms and Bathrooms
- 3 Bedrooms
- 1 Full Bathroom
Schools
- Chenango Fork Elementary School
Utilities
- No Cooling
- Baseboard Heating
- Electric Water Heater
- Septic Tank
- Cable TV Available
Additional Features
- Accessible Entrance
- Open Patio
Map
Home Values in the Area
Average Home Value in this Area
Property History
| Date | Event | Price | Change | Sq Ft Price |
|---|---|---|---|---|
| 06/12/2025 06/12/25 | Price Changed | $189,900 | -5.0% | $160 / Sq Ft |
| 06/03/2025 06/03/25 | For Sale | $199,900 | +471.1% | $168 / Sq Ft |
| 02/27/2024 02/27/24 | Sold | $35,000 | +16.7% | $29 / Sq Ft |
| 01/24/2024 01/24/24 | Pending | -- | -- | -- |
| 01/11/2024 01/11/24 | For Sale | $30,000 | -- | $25 / Sq Ft |
Similar Homes in Binghamton, NY
Source: Greater Binghamton Association of REALTORS®
MLS Number: 331409
