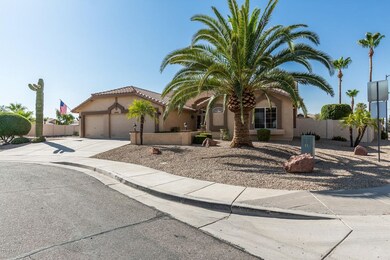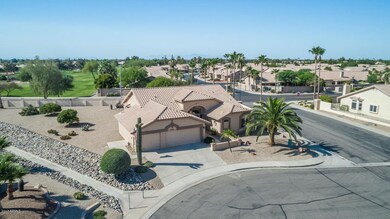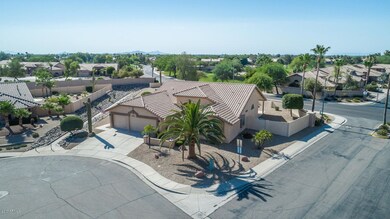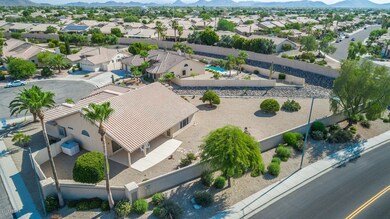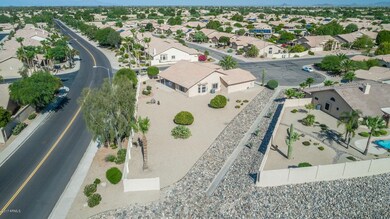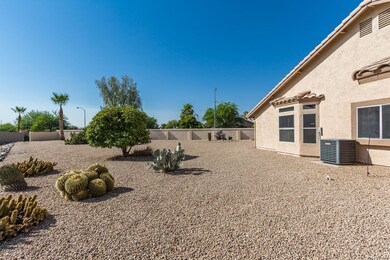
19791 N 86th Dr Peoria, AZ 85382
Highlights
- Golf Course Community
- Fitness Center
- RV Parking in Community
- Apache Elementary School Rated A-
- Heated Spa
- Clubhouse
About This Home
As of July 2017POPULAR PINNACLE PEAK MODEL ON A LARGE SECLUDED CUL-DE-SAC LOT. THREE CAR GARAGE PLUS GOLF CART PARKING AREA. 2276 SQ.FT. OF LIVING AREA, 2.5 BATHS. TILED TRAFFIC AREAS, NEUTRAL CARPET. MASTER SUITE, MASTER BATH HAS DOUBLE SINKS, SEPARATE TUB AND SHOWER AND PRIVATE TOILET ROOM. LARGE KITCHEN WITH CENTER ISLAND, BREAKFAST BAR AND IS OPEN TO FAMILY ROOM. SEPARATE OFFICE/HOBBY ROOM. VAULTED CEILINGS, ATTRACTIVE WINDOW TREATMENT,CEILING FANS, PLANTATIONS SHUTTERS AND FRESH INTERIOR PAINT. EXTENDED GARAGE HAS TWO WALLS OF STORAGE CABINETS AND EPOXY FLOOR COATING. THIS HOME IS MOVE-IN READY.
Last Agent to Sell the Property
Jack Chalupka
Home Realty License #SA116443000 Listed on: 06/23/2017

Last Buyer's Agent
Tempa Brown
Prestige Realty License #SA528697000
Home Details
Home Type
- Single Family
Est. Annual Taxes
- $3,159
Year Built
- Built in 1996
Lot Details
- 0.31 Acre Lot
- Cul-De-Sac
- Desert faces the front and back of the property
- Partially Fenced Property
- Block Wall Fence
- Front and Back Yard Sprinklers
- Sprinklers on Timer
Parking
- 3 Car Direct Access Garage
- Garage Door Opener
Home Design
- Wood Frame Construction
- Tile Roof
- Stucco
Interior Spaces
- 2,276 Sq Ft Home
- 1-Story Property
- Vaulted Ceiling
- Ceiling Fan
- Double Pane Windows
- Low Emissivity Windows
- Solar Screens
Kitchen
- Eat-In Kitchen
- Breakfast Bar
- Built-In Microwave
- Dishwasher
- Kitchen Island
Flooring
- Carpet
- Tile
- Vinyl
Bedrooms and Bathrooms
- 2 Bedrooms
- Walk-In Closet
- Primary Bathroom is a Full Bathroom
- 2.5 Bathrooms
- Dual Vanity Sinks in Primary Bathroom
- Bathtub With Separate Shower Stall
Laundry
- Laundry in Garage
- Stacked Washer and Dryer
Pool
- Heated Spa
- Heated Pool
Schools
- Adult Elementary And Middle School
- Adult High School
Utilities
- Refrigerated Cooling System
- Heating Available
- Water Softener
- Cable TV Available
Additional Features
- No Interior Steps
- Covered patio or porch
Listing and Financial Details
- Tax Lot 1081
- Assessor Parcel Number 231-12-768
Community Details
Overview
- Property has a Home Owners Association
- Westbrook Village Association, Phone Number (623) 561-0099
- Built by UDC
- Westbrook Village/Eagle Ridge Subdivision, Pinnacle Peak Floorplan
- RV Parking in Community
Amenities
- Clubhouse
- Theater or Screening Room
- Recreation Room
Recreation
- Golf Course Community
- Tennis Courts
- Fitness Center
- Heated Community Pool
- Community Spa
Ownership History
Purchase Details
Home Financials for this Owner
Home Financials are based on the most recent Mortgage that was taken out on this home.Purchase Details
Home Financials for this Owner
Home Financials are based on the most recent Mortgage that was taken out on this home.Purchase Details
Purchase Details
Home Financials for this Owner
Home Financials are based on the most recent Mortgage that was taken out on this home.Similar Homes in Peoria, AZ
Home Values in the Area
Average Home Value in this Area
Purchase History
| Date | Type | Sale Price | Title Company |
|---|---|---|---|
| Warranty Deed | $340,000 | Empire West Title Agency | |
| Interfamily Deed Transfer | -- | Transnation Title Insurance | |
| Interfamily Deed Transfer | -- | -- | |
| Joint Tenancy Deed | $173,283 | North American Title Agency |
Mortgage History
| Date | Status | Loan Amount | Loan Type |
|---|---|---|---|
| Open | $239,900 | New Conventional | |
| Closed | $255,000 | New Conventional | |
| Previous Owner | $67,691 | New Conventional | |
| Previous Owner | $78,590 | Unknown | |
| Previous Owner | $80,000 | No Value Available | |
| Previous Owner | $80,000 | New Conventional |
Property History
| Date | Event | Price | Change | Sq Ft Price |
|---|---|---|---|---|
| 07/19/2017 07/19/17 | Sold | $340,000 | -2.8% | $149 / Sq Ft |
| 06/23/2017 06/23/17 | For Sale | $349,900 | -- | $154 / Sq Ft |
Tax History Compared to Growth
Tax History
| Year | Tax Paid | Tax Assessment Tax Assessment Total Assessment is a certain percentage of the fair market value that is determined by local assessors to be the total taxable value of land and additions on the property. | Land | Improvement |
|---|---|---|---|---|
| 2025 | $2,190 | $35,712 | -- | -- |
| 2024 | $2,778 | $34,011 | -- | -- |
| 2023 | $2,778 | $39,680 | $7,930 | $31,750 |
| 2022 | $2,720 | $32,960 | $6,590 | $26,370 |
| 2021 | $2,908 | $31,530 | $6,300 | $25,230 |
| 2020 | $2,936 | $30,570 | $6,110 | $24,460 |
| 2019 | $2,843 | $28,660 | $5,730 | $22,930 |
| 2018 | $2,733 | $27,350 | $5,470 | $21,880 |
| 2017 | $3,197 | $25,500 | $5,100 | $20,400 |
| 2016 | $3,159 | $24,070 | $4,810 | $19,260 |
| 2015 | $2,941 | $24,200 | $4,840 | $19,360 |
Agents Affiliated with this Home
-
J
Seller's Agent in 2017
Jack Chalupka
Home Realty
-
T
Buyer's Agent in 2017
Tempa Brown
Prestige Realty
Map
Source: Arizona Regional Multiple Listing Service (ARMLS)
MLS Number: 5623772
APN: 231-12-768
- 8672 W Behrend Dr
- 8444 W Behrend Dr
- 20331 N Fletcher Way
- 19522 N 84th Ave
- 8839 W Rimrock Dr
- 20120 N 87th Dr
- 19853 N 90th Ave
- 19830 N 84th Ave
- 8431 W Utopia Rd
- 8874 W Piute Ave
- 20427 N 88th Dr
- 17301 N 88th Ave
- 8235 W Marco Polo Rd
- 20293 N 83rd Dr
- 9032 W Sierra Pinta Dr
- 19812 N 90th Dr
- 8351 W Taro Ln
- 8960 W Kerry Ln
- 8540 W Wescott Dr
- 8546 W Wescott Dr

