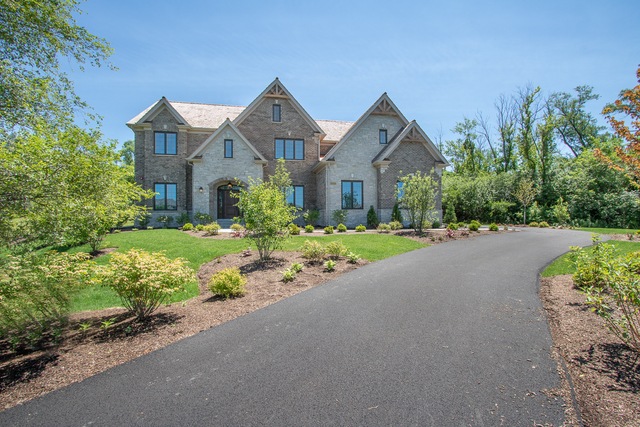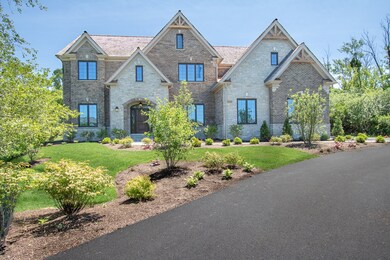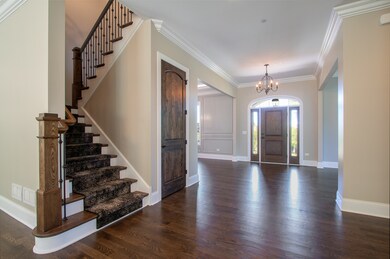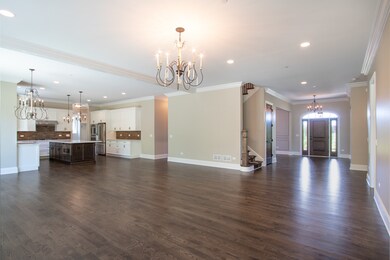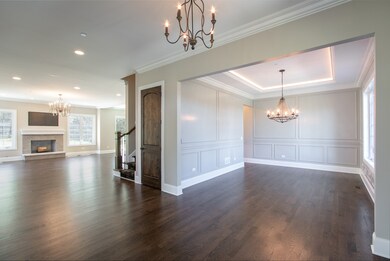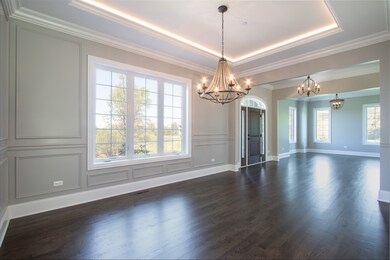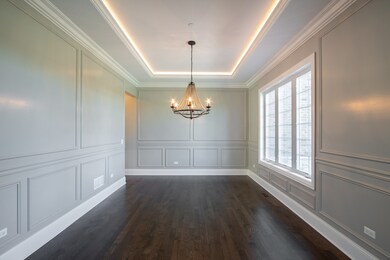
19795 Stone Pond Ln Long Grove, IL 60047
Highlights
- Traditional Architecture
- Bonus Room
- Den
- Country Meadows Elementary School Rated A
- Great Room
- Breakfast Room
About This Home
As of December 2019New custom home available for immediate occupancy! This beautiful home is situated on quiet end of cul-de-sac location in the prestigious Long Meadow Farms. Large one acre lots with sanitary sewer create a community of beautiful custom homes. This all brick and stone custom home features a 1st floor bedroom suite or study. Gourmet kitchen with granite counters, custom cabinets, and stainless appliances. Hardwood floor on entire main floor. 2nd floor bonus room and all bedrooms have walk-in closets. 2nd floor laundry room. 3 car garage and professionally landscaped homesites.
Last Agent to Sell the Property
Premier Realty Group, Inc. License #471011309 Listed on: 02/27/2019
Home Details
Home Type
- Single Family
Est. Annual Taxes
- $33,195
Year Built
- 2019
Lot Details
- Cul-De-Sac
HOA Fees
- $44 per month
Parking
- Attached Garage
- Garage Transmitter
- Garage Door Opener
- Driveway
- Garage Is Owned
Home Design
- Traditional Architecture
- Brick Exterior Construction
- Slab Foundation
- Wood Shingle Roof
- Stone Siding
Interior Spaces
- Primary Bathroom is a Full Bathroom
- Great Room
- Breakfast Room
- Den
- Bonus Room
- Unfinished Basement
- Basement Fills Entire Space Under The House
Utilities
- Forced Air Heating and Cooling System
- Heating System Uses Gas
- Well
Ownership History
Purchase Details
Purchase Details
Home Financials for this Owner
Home Financials are based on the most recent Mortgage that was taken out on this home.Purchase Details
Home Financials for this Owner
Home Financials are based on the most recent Mortgage that was taken out on this home.Purchase Details
Purchase Details
Purchase Details
Home Financials for this Owner
Home Financials are based on the most recent Mortgage that was taken out on this home.Similar Homes in Long Grove, IL
Home Values in the Area
Average Home Value in this Area
Purchase History
| Date | Type | Sale Price | Title Company |
|---|---|---|---|
| Quit Claim Deed | -- | None Listed On Document | |
| Warranty Deed | $950,000 | Chicago Title | |
| Warranty Deed | $191,000 | Chicago Title | |
| Special Warranty Deed | $150,000 | Fort Dearborn Title | |
| Warranty Deed | -- | None Available | |
| Warranty Deed | $496,500 | 1St American Title |
Mortgage History
| Date | Status | Loan Amount | Loan Type |
|---|---|---|---|
| Previous Owner | $760,000 | New Conventional | |
| Previous Owner | $650,000 | Construction | |
| Previous Owner | $446,764 | Balloon |
Property History
| Date | Event | Price | Change | Sq Ft Price |
|---|---|---|---|---|
| 12/23/2019 12/23/19 | Sold | $950,000 | -5.0% | $202 / Sq Ft |
| 11/01/2019 11/01/19 | Pending | -- | -- | -- |
| 09/25/2019 09/25/19 | Price Changed | $999,900 | -4.8% | $213 / Sq Ft |
| 07/28/2019 07/28/19 | Price Changed | $1,049,900 | -4.5% | $223 / Sq Ft |
| 02/27/2019 02/27/19 | For Sale | $1,099,900 | -- | $234 / Sq Ft |
Tax History Compared to Growth
Tax History
| Year | Tax Paid | Tax Assessment Tax Assessment Total Assessment is a certain percentage of the fair market value that is determined by local assessors to be the total taxable value of land and additions on the property. | Land | Improvement |
|---|---|---|---|---|
| 2024 | $33,195 | $351,813 | $84,043 | $267,770 |
| 2023 | $29,333 | $342,364 | $81,786 | $260,578 |
| 2022 | $29,333 | $300,707 | $80,204 | $220,503 |
| 2021 | $27,972 | $293,001 | $78,149 | $214,852 |
| 2020 | $27,148 | $291,783 | $78,149 | $213,634 |
| 2019 | $6,511 | $77,467 | $77,467 | $0 |
| 2018 | $7,169 | $172,574 | $81,532 | $91,042 |
| 2017 | $7,150 | $80,549 | $80,549 | $0 |
| 2016 | $6,989 | $77,998 | $77,998 | $0 |
| 2015 | $6,981 | $74,291 | $74,291 | $0 |
| 2014 | $6,946 | $72,804 | $72,804 | $0 |
| 2012 | $813 | $72,957 | $72,957 | $0 |
Agents Affiliated with this Home
-
Jeffery Ohm

Seller's Agent in 2019
Jeffery Ohm
Premier Realty Group, Inc.
(847) 490-7400
1 in this area
205 Total Sales
-
Renee Clark

Buyer's Agent in 2019
Renee Clark
@ Properties
(847) 612-0027
7 in this area
201 Total Sales
Map
Source: Midwest Real Estate Data (MRED)
MLS Number: MRD10291406
APN: 14-13-104-034
- 4570 Pamela Ct
- 4595 Patricia Dr
- 4597 Patricia Dr
- 4594 Patricia Dr
- 4523 Red Oak Ln
- 23568 N Birkdale Dr
- 4373 Oak Leaf Ln
- 24150 Gilmer Rd
- 4726 Westbury Dr
- 9 Harrington Ct
- 6623 Carriage Way
- 4824 Darlene Ct
- 4864 Pond View Ct
- 6234 Pine Tree Dr
- 21019 W Preserve Dr
- 6878 September Lot #20 Blvd
- 20966 W Preserve Dr
- 20979 W Preserve Dr
- 22723 W Elizabeth St
- 23521 N Sanctuary Club Dr
