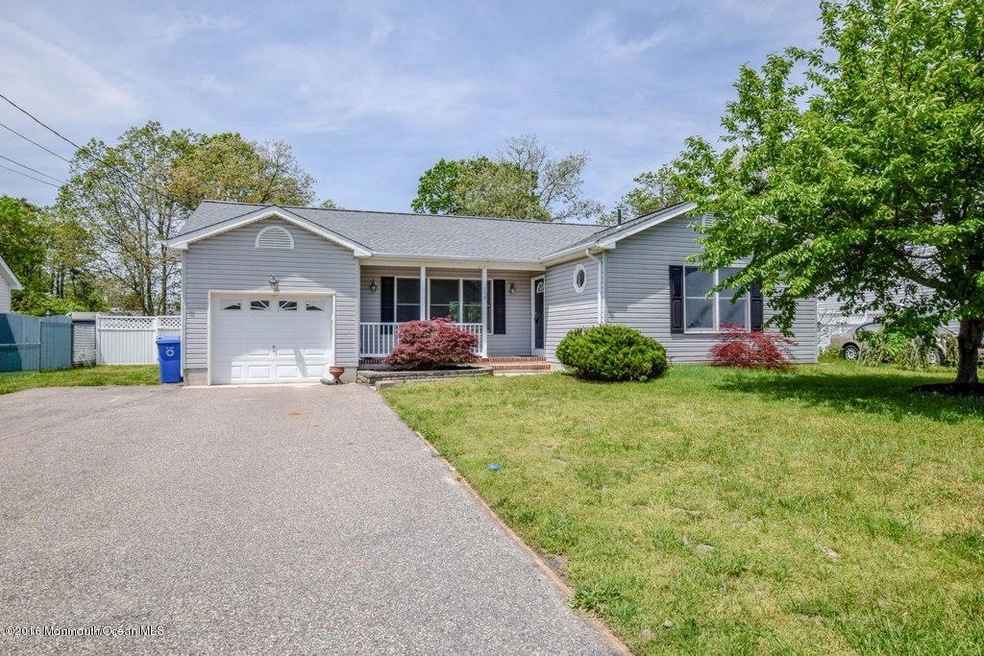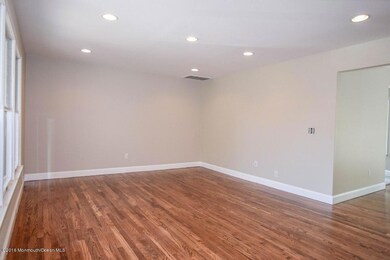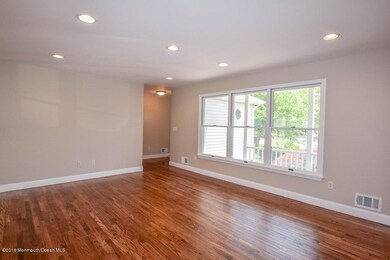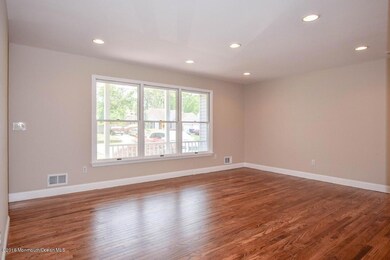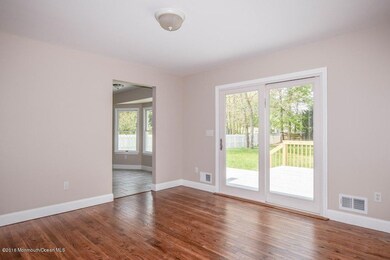
198 Atlantis Ave Manahawkin, NJ 08050
Stafford NeighborhoodEstimated Value: $452,000 - $512,000
Highlights
- New Kitchen
- Wood Flooring
- No HOA
- Deck
- Granite Countertops
- Breakfast Area or Nook
About This Home
As of July 2016Stafford Twp.- Ocean Acres- Better than New, REMODELED Move in Ready Sprawling Ranch in desirable Ocean Acres * Nestled on a HUGE 75 x 190 Deep Lot, this Beautifully Updated Home Meets Everything on Your Wish List and More * Freshly Painted * 3 Spacious Bedrooms * 2 Updated Full Bathrooms * Sun Soaked Living Room with Large Wall of Windows * Beautifully Finished Hardwood Floors throughout the Course of the Home * Bright and Airy Dining Room is the Perfect Space for Hosting Holidays * GORGEOUS Brand New Eat in Kitchen featuring White Coastal Cabinets with “Must See” Glass Tile Backsplash to Match, Granite Countertops, Stainless Steel Appliance Package and Sun Filled Breakfast Nook * Escape the Day and Relax in HUGE Master Suite with Walk in Closet and Attached Full Bath * HUGE Separate Laundry Room offers Direct Access to Garage and Backyard * Outdoor Entertaining is a Breeze on HUGE Multi Level Deck overlooking Fenced in 190" Deep Lot with Plenty of Room for a Pool and MORE! * Use Your Imagination and Come Design the Backyard Oasis You have Always Dreamed About * This Spectacular Move in Ready House is Waiting for its' New Owners to Make it a "Home" * Located Just Minutes to the Sandy Beaches of LBI, All Major Shopping and Restaurants, this Location is Sure to Please * Hurry, Call for an Appointment TODAY!!
Last Buyer's Agent
Ashley Conover
Crossroads Realty Manchester
Home Details
Home Type
- Single Family
Est. Annual Taxes
- $4,357
Year Built
- Built in 1994
Lot Details
- Lot Dimensions are 75 x 190
- Fenced
Parking
- 1 Car Direct Access Garage
- Driveway
Home Design
- Shingle Roof
- Vinyl Siding
Interior Spaces
- 1,380 Sq Ft Home
- 1-Story Property
- Recessed Lighting
- Sliding Doors
- Crawl Space
Kitchen
- New Kitchen
- Breakfast Area or Nook
- Eat-In Kitchen
- Stove
- Microwave
- Dishwasher
- Granite Countertops
Flooring
- Wood
- Tile
Bedrooms and Bathrooms
- 3 Bedrooms
- Walk-In Closet
- 2 Full Bathrooms
Outdoor Features
- Deck
- Porch
Schools
- Southern Reg Middle School
- Southern Reg High School
Utilities
- Forced Air Heating and Cooling System
- Heating System Uses Natural Gas
- Natural Gas Water Heater
Community Details
- No Home Owners Association
Listing and Financial Details
- Assessor Parcel Number 31-00044-109-00007
Ownership History
Purchase Details
Home Financials for this Owner
Home Financials are based on the most recent Mortgage that was taken out on this home.Purchase Details
Home Financials for this Owner
Home Financials are based on the most recent Mortgage that was taken out on this home.Purchase Details
Home Financials for this Owner
Home Financials are based on the most recent Mortgage that was taken out on this home.Purchase Details
Home Financials for this Owner
Home Financials are based on the most recent Mortgage that was taken out on this home.Similar Homes in Manahawkin, NJ
Home Values in the Area
Average Home Value in this Area
Purchase History
| Date | Buyer | Sale Price | Title Company |
|---|---|---|---|
| Zeller Brandon B | $240,000 | Old Republic National Title | |
| 236 242 Junction Dr Llc | $125,000 | -- | |
| Stickle Linda A | $289,000 | Independence Abstract & Titl | |
| Glynn John | $110,000 | -- |
Mortgage History
| Date | Status | Borrower | Loan Amount |
|---|---|---|---|
| Open | Zeller Brandon B | $216,000 | |
| Closed | Zeller Brandon B | $228,000 | |
| Previous Owner | 236-242 Junction Dr Llc | $118,750 | |
| Previous Owner | 236 242 Junction Dr Llc | $118,750 | |
| Previous Owner | Stickle Linda A | $202,300 | |
| Previous Owner | Glynn John | $99,000 |
Property History
| Date | Event | Price | Change | Sq Ft Price |
|---|---|---|---|---|
| 07/19/2016 07/19/16 | Sold | $240,000 | -- | $174 / Sq Ft |
Tax History Compared to Growth
Tax History
| Year | Tax Paid | Tax Assessment Tax Assessment Total Assessment is a certain percentage of the fair market value that is determined by local assessors to be the total taxable value of land and additions on the property. | Land | Improvement |
|---|---|---|---|---|
| 2024 | $5,112 | $207,900 | $65,700 | $142,200 |
| 2023 | $4,894 | $207,900 | $65,700 | $142,200 |
| 2022 | $4,894 | $207,900 | $65,700 | $142,200 |
| 2021 | $4,827 | $207,900 | $65,700 | $142,200 |
| 2020 | $4,834 | $207,900 | $65,700 | $142,200 |
| 2019 | $4,765 | $207,900 | $65,700 | $142,200 |
| 2018 | $4,736 | $207,900 | $65,700 | $142,200 |
| 2017 | $4,562 | $193,900 | $65,700 | $128,200 |
| 2016 | $4,516 | $193,900 | $65,700 | $128,200 |
| 2015 | $4,357 | $193,900 | $65,700 | $128,200 |
| 2014 | $4,297 | $188,900 | $64,900 | $124,000 |
Agents Affiliated with this Home
-
Marion Romano

Seller's Agent in 2016
Marion Romano
Van Dyk Group
(201) 394-6320
243 in this area
348 Total Sales
-
A
Buyer's Agent in 2016
Ashley Conover
Crossroads Realty Manchester
Map
Source: MOREMLS (Monmouth Ocean Regional REALTORS®)
MLS Number: 21621107
APN: 31-00044-109-00007
- 214 Atlantis Ave
- 226 Atlantis Ave
- 117 Bowsprit Rd
- 249 Mermaid Dr
- 1534 Forecastle Ave
- 470 Nautilus Dr
- 173 Sextant Rd
- 1130 Treasure Ave
- 1151 Treasure Ave
- 101 Outboard Ave
- 90 Atlantis Ave
- 120 Mooring Rd
- 1210 Ripple Ave
- 316 Nautilus Dr
- 1632 Breakers Dr
- 204 Stormy Rd
- 1227 Canal Ave
- 1218 Steamer Ave
- 231 Pulley Ave
- 1604, 1608, 1612 W Route 72 Hwy
- 198 Atlantis Ave
- 194 Atlantis Ave
- 202 Atlantis Ave
- 190 Atlantis Ave
- 206 Atlantis Ave
- 173 Yeoman Rd
- 169 Yeoman Rd
- 197 Atlantis Ave
- 177 Yeoman Rd
- 201 Atlantis Ave
- 186 Atlantis Ave
- 193 Atlantis Ave
- 210 Atlantis Ave
- 165 Yeoman Rd
- 181 Yeoman Rd
- 205 Atlantis Ave
- 189 Atlantis Ave
- 209 Atlantis Ave
- 161 Yeoman Rd
- 182 Atlantis Ave
