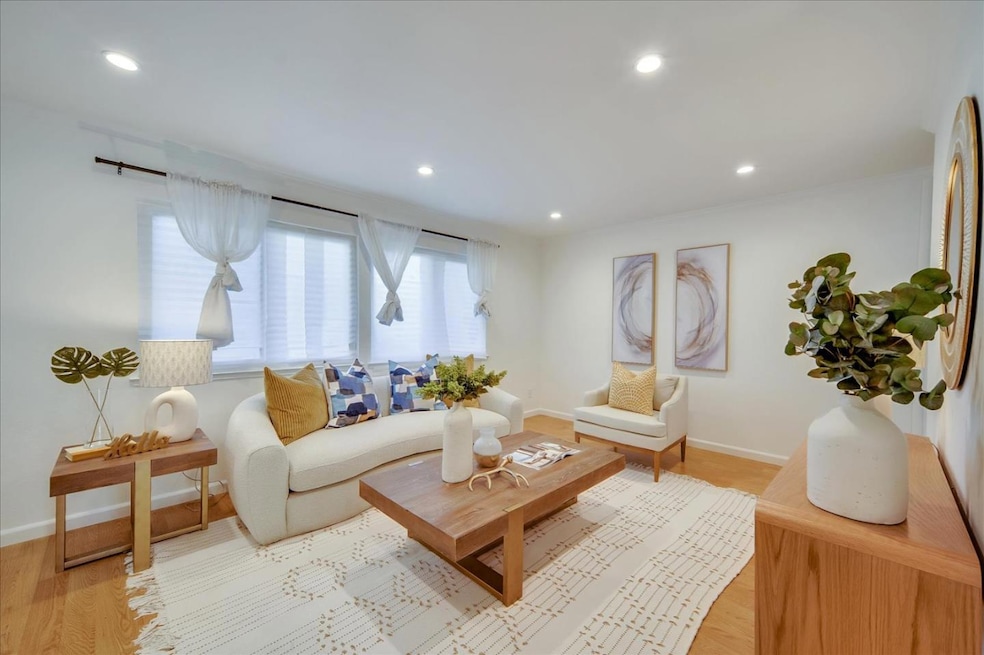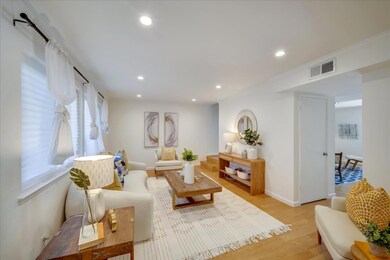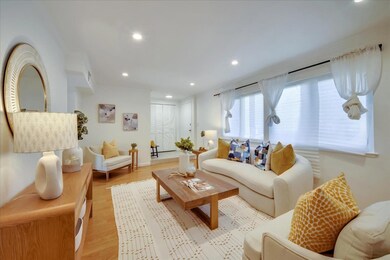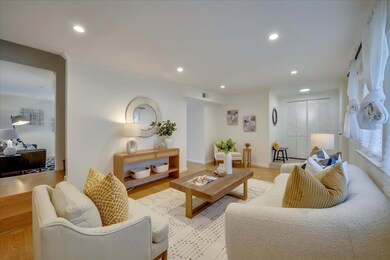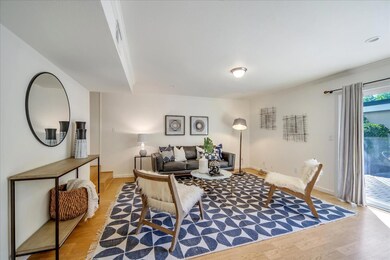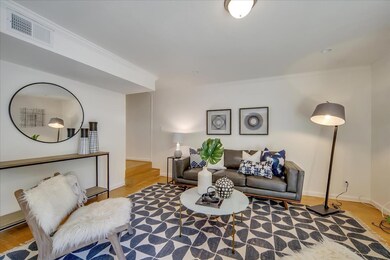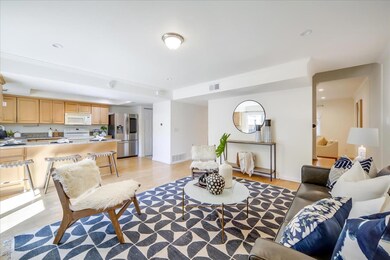
198 Banff Springs Way San Jose, CA 95139
Chantillery NeighborhoodHighlights
- Community Cabanas
- Primary Bedroom Suite
- Granite Countertops
- Ann Sobrato High School Rated A
- 1 Fireplace
- Balcony
About This Home
As of August 2022Well maintained move in ready Santa Teresa townhouse in great complex. Spacious floorplan boasting 3 beds and 2.5 baths. Upgrades galore and natural lighting throughout. Remodeled kitchen and baths. Copper plumbing, recessed lighting, dual paned windows, new laminate flooring upstairs, new interior paint, A/C, and indoor laundry. Slider off family room leads to private backyard great for relaxing and entertaining. Two car garage. Great proximity to shops, restaurants, parks, hiking, biking, golf, freeways and public transportation. Don't miss this amazing townhouse located adjacent to the Santa Teresa golf course with fantastic views of the foothills.
Last Agent to Sell the Property
Coldwell Banker Realty License #01844874 Listed on: 07/15/2022

Townhouse Details
Home Type
- Townhome
Est. Annual Taxes
- $12,934
Year Built
- 1971
Lot Details
- 2,287 Sq Ft Lot
- Back Yard Fenced
HOA Fees
- $425 Monthly HOA Fees
Parking
- 2 Car Garage
- Guest Parking
Home Design
- Slab Foundation
- Composition Roof
Interior Spaces
- 1,820 Sq Ft Home
- 2-Story Property
- 1 Fireplace
- Dining Room
Kitchen
- Open to Family Room
- Eat-In Kitchen
- Breakfast Bar
- Built-In Oven
- Microwave
- Freezer
- Dishwasher
- Granite Countertops
- Disposal
Flooring
- Laminate
- Tile
Bedrooms and Bathrooms
- 3 Bedrooms
- Primary Bedroom Suite
- Walk-In Closet
- Bathroom on Main Level
Laundry
- Laundry in Utility Room
- Washer and Dryer
Outdoor Features
- Private Pool
- Balcony
Utilities
- Forced Air Heating and Cooling System
Community Details
Overview
- Association fees include common area electricity, exterior painting, insurance - common area, maintenance - common area, pool spa or tennis, reserves, roof
- Unc Community Management Association
Recreation
- Community Cabanas
- Community Pool
Ownership History
Purchase Details
Home Financials for this Owner
Home Financials are based on the most recent Mortgage that was taken out on this home.Purchase Details
Home Financials for this Owner
Home Financials are based on the most recent Mortgage that was taken out on this home.Purchase Details
Home Financials for this Owner
Home Financials are based on the most recent Mortgage that was taken out on this home.Purchase Details
Home Financials for this Owner
Home Financials are based on the most recent Mortgage that was taken out on this home.Purchase Details
Purchase Details
Purchase Details
Home Financials for this Owner
Home Financials are based on the most recent Mortgage that was taken out on this home.Similar Homes in San Jose, CA
Home Values in the Area
Average Home Value in this Area
Purchase History
| Date | Type | Sale Price | Title Company |
|---|---|---|---|
| Grant Deed | $989,000 | Cornerstone Title | |
| Grant Deed | $700,000 | Old Republic Title Company | |
| Grant Deed | $315,000 | Old Republic Title Company | |
| Grant Deed | $583,000 | First American Title Company | |
| Interfamily Deed Transfer | -- | First American Title Company | |
| Interfamily Deed Transfer | -- | First American Title Company | |
| Interfamily Deed Transfer | -- | Title Company | |
| Grant Deed | $375,000 | Chicago Title Co |
Mortgage History
| Date | Status | Loan Amount | Loan Type |
|---|---|---|---|
| Open | $593,400 | New Conventional | |
| Previous Owner | $560,000 | New Conventional | |
| Previous Owner | $256,159 | Unknown | |
| Previous Owner | $466,400 | Purchase Money Mortgage | |
| Previous Owner | $240,000 | No Value Available |
Property History
| Date | Event | Price | Change | Sq Ft Price |
|---|---|---|---|---|
| 08/26/2022 08/26/22 | Sold | $989,000 | 0.0% | $543 / Sq Ft |
| 07/30/2022 07/30/22 | Pending | -- | -- | -- |
| 07/15/2022 07/15/22 | For Sale | $989,000 | +41.3% | $543 / Sq Ft |
| 09/19/2017 09/19/17 | Sold | $700,000 | +11.1% | $385 / Sq Ft |
| 08/19/2017 08/19/17 | Pending | -- | -- | -- |
| 08/10/2017 08/10/17 | For Sale | $629,900 | -10.0% | $346 / Sq Ft |
| 08/10/2017 08/10/17 | Off Market | $700,000 | -- | -- |
| 08/09/2017 08/09/17 | For Sale | $629,900 | -- | $346 / Sq Ft |
Tax History Compared to Growth
Tax History
| Year | Tax Paid | Tax Assessment Tax Assessment Total Assessment is a certain percentage of the fair market value that is determined by local assessors to be the total taxable value of land and additions on the property. | Land | Improvement |
|---|---|---|---|---|
| 2024 | $12,934 | $1,008,780 | $504,390 | $504,390 |
| 2023 | $11,116 | $850,000 | $425,000 | $425,000 |
| 2022 | $10,002 | $750,540 | $375,270 | $375,270 |
| 2021 | $9,705 | $735,824 | $367,912 | $367,912 |
| 2020 | $9,186 | $710,000 | $355,000 | $355,000 |
| 2019 | $9,603 | $714,000 | $357,000 | $357,000 |
| 2018 | $9,568 | $700,000 | $350,000 | $350,000 |
| 2017 | $5,203 | $340,909 | $204,546 | $136,363 |
| 2016 | $4,897 | $334,226 | $200,536 | $133,690 |
| 2015 | $4,835 | $329,206 | $197,524 | $131,682 |
| 2014 | $4,503 | $322,758 | $193,655 | $129,103 |
Agents Affiliated with this Home
-
Lindsay Hogan

Seller's Agent in 2022
Lindsay Hogan
Coldwell Banker Realty
(408) 656-1026
1 in this area
37 Total Sales
-
Katie Miller

Buyer's Agent in 2022
Katie Miller
Sereno Group
(408) 664-8910
1 in this area
15 Total Sales
-
D
Seller's Agent in 2017
Damon Holst
Intero Real Estate Services
-
J
Buyer's Agent in 2017
Jessica Johnson
Intero Real Estate Services
Map
Source: MLSListings
MLS Number: ML81900420
APN: 708-09-038
- 7098 Indian Wells Ct
- 7102 Point Dunes Ct
- 6932 Burning Tree Ct
- 7145 Rouse Ct
- 108 Morrow Ct
- 7179 Via Maria
- 263 Vineyard Dr
- 201 Bahia Ct
- 6742 San Anselmo Way
- 101 Avenida Espana
- 6658 Catamaran St
- 6624 Catamaran St
- 133 Cheltenham Way
- 6978 Gregorich Dr Unit F
- 203 Pemba Ct
- 7528 Phinney Place
- 6130 Monterey Rd Unit 316
- 45 Cheltenham Way
- 249 Purple Glen Dr
- 6517 Kaneko Dr
