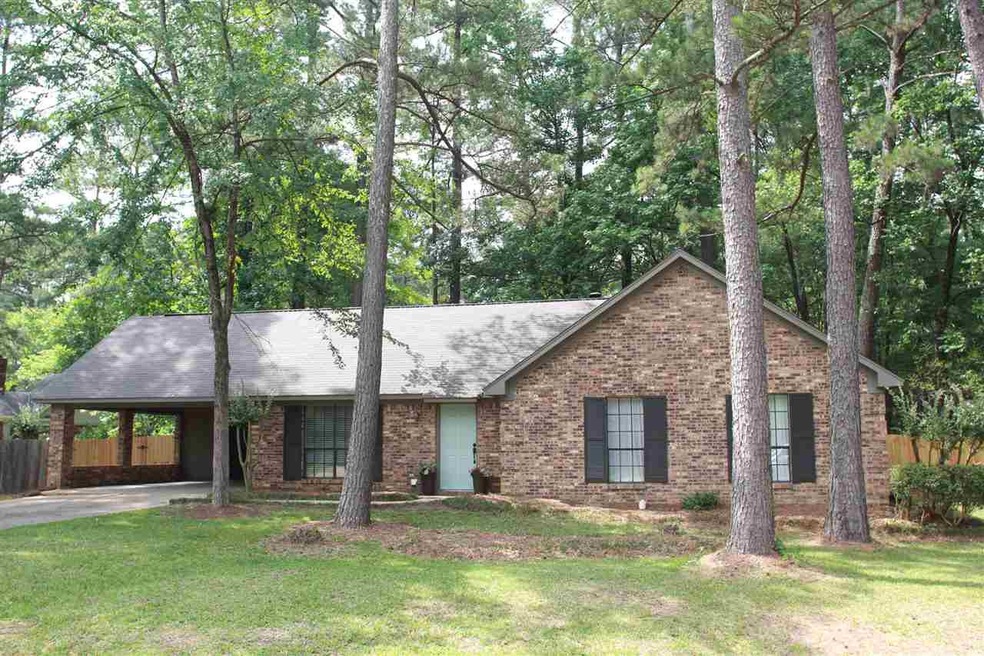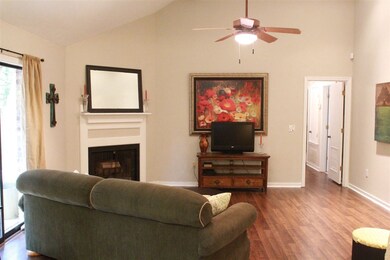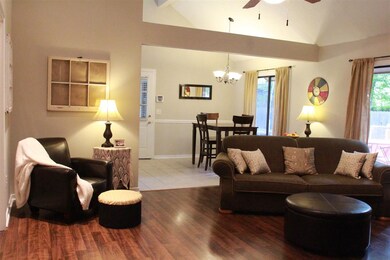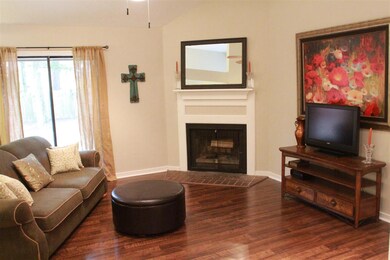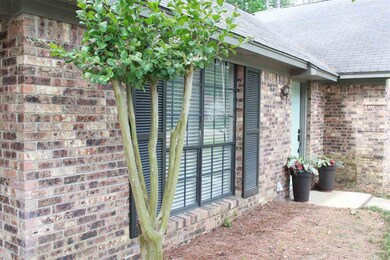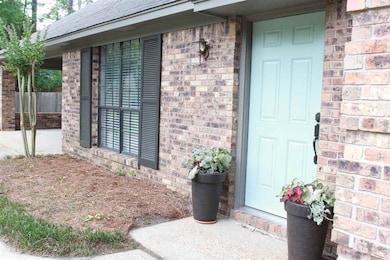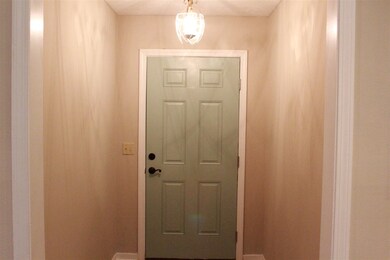
198 Bellegrove Cir Brandon, MS 39047
Highlights
- Deck
- Cathedral Ceiling
- Wood Flooring
- Highland Bluff Elementary School Rated A-
- Ranch Style House
- No HOA
About This Home
As of May 2022Cozy home freshly painted inside and out. New flooring throughout! You will love the open living space and high ceilings! This is the perfect starter home! Great schools on a spacious homesite, move in ready, and you can't beat the price!
Home Details
Home Type
- Single Family
Est. Annual Taxes
- $508
Year Built
- Built in 1983
Lot Details
- Privacy Fence
- Wood Fence
- Back Yard Fenced
Parking
- 2 Car Garage
- Secured Garage or Parking
Home Design
- Ranch Style House
- Brick Exterior Construction
- Slab Foundation
- Asphalt Shingled Roof
Interior Spaces
- 1,300 Sq Ft Home
- Cathedral Ceiling
- Ceiling Fan
- Fireplace
- Aluminum Window Frames
- Storage
- Electric Dryer Hookup
Kitchen
- Electric Oven
- Electric Cooktop
- Recirculated Exhaust Fan
- Dishwasher
Flooring
- Wood
- Carpet
- Laminate
- Tile
Bedrooms and Bathrooms
- 3 Bedrooms
- 2 Full Bathrooms
Home Security
- Home Security System
- Fire and Smoke Detector
Outdoor Features
- Deck
- Shed
Schools
- Highland Bluff Elm Elementary School
- Northwest Rankin Middle School
- Northwest Rankin High School
Utilities
- Central Heating and Cooling System
- Heating System Uses Natural Gas
- Gas Water Heater
Community Details
- No Home Owners Association
- Bellegrove Subdivision
Listing and Financial Details
- Assessor Parcel Number H11N000003 02390
Ownership History
Purchase Details
Purchase Details
Home Financials for this Owner
Home Financials are based on the most recent Mortgage that was taken out on this home.Purchase Details
Home Financials for this Owner
Home Financials are based on the most recent Mortgage that was taken out on this home.Similar Homes in Brandon, MS
Home Values in the Area
Average Home Value in this Area
Purchase History
| Date | Type | Sale Price | Title Company |
|---|---|---|---|
| Warranty Deed | -- | None Listed On Document | |
| Warranty Deed | -- | None Listed On Document | |
| Warranty Deed | -- | None Available | |
| Warranty Deed | -- | Attorney |
Mortgage History
| Date | Status | Loan Amount | Loan Type |
|---|---|---|---|
| Previous Owner | $119,705 | VA |
Property History
| Date | Event | Price | Change | Sq Ft Price |
|---|---|---|---|---|
| 07/10/2025 07/10/25 | For Sale | $150,000 | 0.0% | $117 / Sq Ft |
| 07/06/2025 07/06/25 | Off Market | -- | -- | -- |
| 05/31/2025 05/31/25 | Price Changed | $150,000 | -3.2% | $117 / Sq Ft |
| 05/22/2025 05/22/25 | For Sale | $155,000 | -11.4% | $121 / Sq Ft |
| 05/23/2022 05/23/22 | Sold | -- | -- | -- |
| 05/11/2022 05/11/22 | Pending | -- | -- | -- |
| 05/10/2022 05/10/22 | For Sale | $174,999 | +23.7% | $138 / Sq Ft |
| 03/13/2020 03/13/20 | Sold | -- | -- | -- |
| 02/09/2020 02/09/20 | Pending | -- | -- | -- |
| 02/07/2020 02/07/20 | For Sale | $141,500 | +23.2% | $112 / Sq Ft |
| 08/12/2016 08/12/16 | Sold | -- | -- | -- |
| 08/01/2016 08/01/16 | Pending | -- | -- | -- |
| 05/27/2016 05/27/16 | For Sale | $114,900 | -- | $88 / Sq Ft |
Tax History Compared to Growth
Tax History
| Year | Tax Paid | Tax Assessment Tax Assessment Total Assessment is a certain percentage of the fair market value that is determined by local assessors to be the total taxable value of land and additions on the property. | Land | Improvement |
|---|---|---|---|---|
| 2024 | $1,700 | $15,782 | $0 | $0 |
| 2023 | $1,456 | $13,523 | $0 | $0 |
| 2022 | $659 | $9,028 | $0 | $0 |
| 2021 | $659 | $9,028 | $0 | $0 |
| 2020 | $659 | $9,028 | $0 | $0 |
| 2019 | $591 | $8,177 | $0 | $0 |
| 2018 | $575 | $8,177 | $0 | $0 |
| 2017 | $575 | $8,177 | $0 | $0 |
| 2016 | $509 | $7,931 | $0 | $0 |
| 2015 | $509 | $7,931 | $0 | $0 |
| 2014 | $492 | $7,931 | $0 | $0 |
| 2013 | -- | $7,931 | $0 | $0 |
Agents Affiliated with this Home
-
Edwayne Hutton

Seller's Agent in 2025
Edwayne Hutton
Local Real Estate
(601) 918-0409
96 Total Sales
-
Layla Hutton

Seller Co-Listing Agent in 2025
Layla Hutton
Local Real Estate
(601) 918-7020
59 Total Sales
-
Lynsey Henry

Seller's Agent in 2022
Lynsey Henry
Hopper Properties
(769) 220-2967
43 Total Sales
-
Darrick Carson

Buyer's Agent in 2022
Darrick Carson
Arx Point Realty, LLC
(601) 218-8454
58 Total Sales
-
D
Seller's Agent in 2020
Dwight Barnes
Keller Williams
-
Leigh Jones

Seller's Agent in 2016
Leigh Jones
eXp Realty
(601) 214-0207
82 Total Sales
Map
Source: MLS United
MLS Number: 1286663
APN: H11N-000003-02390
- 101 Dogwood Cir
- 136 Plum Tree Rd
- 112 Plum Tree Rd
- 169 Bellegrove Cir
- 226 Shenandoah Rd N
- 318 Turtle Hollow
- 102 Live Oak Cove
- 119 Turtle Ridge Dr
- 104 Live Oak Ln
- 111 B N Bent Creek Cir
- 154 Cumberland Rd
- 308 N Grove Cir
- 316 N Grove Cir
- 753 Northridge Trail
- 131 Cumberland Rd
- 537 Turtle Ln
- 549 Turtle Ln
- 102 Holly Trail
- 430 Emerald Trail
- 104 Holly Trail
