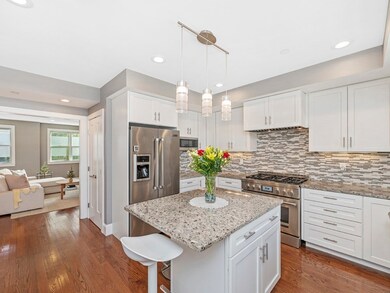
198 California St Unit 3 Newton, MA 02458
Nonantum NeighborhoodHighlights
- Custom Closet System
- Property is near public transit
- Solid Surface Countertops
- Lincoln-Eliot Elementary School Rated A
- Wood Flooring
- 3-minute walk to Forte Park
About This Home
As of November 2023OPEN HOUSE CANCELLED A gorgeous 2016 quality built like-new townhouse in Newton! This modern elegance of urban living home offers an open floorplan, oversized windows, high ceilings and beautiful hardwood floors throughout. The first floor has a nice sized room perfect for home office or a 4thbedroom. The second floor features a generous sized LR, half bath,dining area and a Chef's kitchen boasts a center island, white Shaker Cabinets, Granite Countertops and JENN-AIR S.S. appliances including a 6 burner gas range. The top floor features three bedrooms and two marble bathrooms.The primary bedroom has an en-suite bathroom with custom shower, double vanity and his and her closets. This meticulous townhome also offers a heated two car garage and a basement for storage! 100% owner occupied. Conveniently located with an easy commute to Boston and Cambridge, close to shops, restaurants, public transportation, steps from the park, playground, biking path, and Charles River Trails.
Townhouse Details
Home Type
- Townhome
Est. Annual Taxes
- $9,269
Year Built
- Built in 2016
Lot Details
- 8,294 Sq Ft Lot
- Two or More Common Walls
HOA Fees
- $205 Monthly HOA Fees
Parking
- 2 Car Attached Garage
- Tuck Under Parking
- Parking Storage or Cabinetry
- Heated Garage
- Garage Door Opener
- Off-Street Parking
Home Design
- Frame Construction
- Shingle Roof
- Rubber Roof
Interior Spaces
- 2,065 Sq Ft Home
- 4-Story Property
- Recessed Lighting
- Decorative Lighting
- Light Fixtures
- Insulated Windows
- Basement
Kitchen
- Stove
- Range
- Microwave
- Plumbed For Ice Maker
- Dishwasher
- Stainless Steel Appliances
- Kitchen Island
- Solid Surface Countertops
- Disposal
Flooring
- Wood
- Ceramic Tile
Bedrooms and Bathrooms
- 4 Bedrooms
- Primary bedroom located on third floor
- Custom Closet System
- Dual Vanity Sinks in Primary Bathroom
- Bathtub with Shower
- Separate Shower
Laundry
- Laundry on upper level
- Dryer
- Washer
Schools
- Lincoln Eliot Elementary School
- Bigelow Middle School
- Newton North High School
Utilities
- Forced Air Heating and Cooling System
- 2 Cooling Zones
- 2 Heating Zones
- Heating System Uses Natural Gas
- Natural Gas Connected
Additional Features
- Energy-Efficient Thermostat
- Property is near public transit
Listing and Financial Details
- Assessor Parcel Number S:11 B:011 L:0007B,682101
Community Details
Overview
- Association fees include insurance, maintenance structure, ground maintenance, snow removal, reserve funds
- 4 Units
Amenities
- Shops
Recreation
- Tennis Courts
Pet Policy
- Pets Allowed
Map
Home Values in the Area
Average Home Value in this Area
Property History
| Date | Event | Price | Change | Sq Ft Price |
|---|---|---|---|---|
| 05/01/2024 05/01/24 | Rented | $5,000 | 0.0% | -- |
| 04/11/2024 04/11/24 | Under Contract | -- | -- | -- |
| 03/03/2024 03/03/24 | Price Changed | $5,000 | -7.4% | $2 / Sq Ft |
| 02/24/2024 02/24/24 | For Rent | $5,400 | 0.0% | -- |
| 02/22/2024 02/22/24 | Under Contract | -- | -- | -- |
| 02/03/2024 02/03/24 | Price Changed | $5,400 | -1.8% | $3 / Sq Ft |
| 01/29/2024 01/29/24 | Price Changed | $5,500 | -2.7% | $3 / Sq Ft |
| 01/08/2024 01/08/24 | For Rent | $5,650 | 0.0% | -- |
| 11/30/2023 11/30/23 | Sold | $1,180,000 | +5.4% | $571 / Sq Ft |
| 11/10/2023 11/10/23 | Pending | -- | -- | -- |
| 11/06/2023 11/06/23 | For Sale | $1,120,000 | -- | $542 / Sq Ft |
Tax History
| Year | Tax Paid | Tax Assessment Tax Assessment Total Assessment is a certain percentage of the fair market value that is determined by local assessors to be the total taxable value of land and additions on the property. | Land | Improvement |
|---|---|---|---|---|
| 2025 | $9,774 | $997,300 | $0 | $997,300 |
| 2024 | $9,451 | $968,300 | $0 | $968,300 |
| 2023 | $9,269 | $910,500 | $0 | $910,500 |
| 2022 | $9,122 | $867,100 | $0 | $867,100 |
| 2021 | $8,802 | $818,000 | $0 | $818,000 |
| 2020 | $8,540 | $818,000 | $0 | $818,000 |
| 2019 | $8,299 | $794,200 | $0 | $794,200 |
| 2018 | $8,350 | $771,700 | $0 | $771,700 |
Mortgage History
| Date | Status | Loan Amount | Loan Type |
|---|---|---|---|
| Previous Owner | $250,000 | Credit Line Revolving |
Deed History
| Date | Type | Sale Price | Title Company |
|---|---|---|---|
| Condominium Deed | $1,180,000 | None Available |
Similar Homes in the area
Source: MLS Property Information Network (MLS PIN)
MLS Number: 73177886
APN: NEWT-11011 0007B
- 68 Los Angeles St Unit PH6
- 244 California St Unit C
- 11 Faxon St Unit B3
- 64-66 Dalby St
- 83 Faxon St
- 184 Pleasant St Unit 184
- 49 Dalby St
- 95 Dalby St
- 95 Dalby St Unit 4
- 149 Pleasant St Unit 151
- 137-139 Pleasant St
- 21 Cook St
- 58 Aldrich Rd Unit B
- 36-38 Brandley Rd
- 158 Adams St
- 101 Adams St
- 15-17 Jewett Place Unit 2
- 2 Murphy Ct
- 57 Lexington St Unit 57
- 6 Murphy Ct Unit 6






