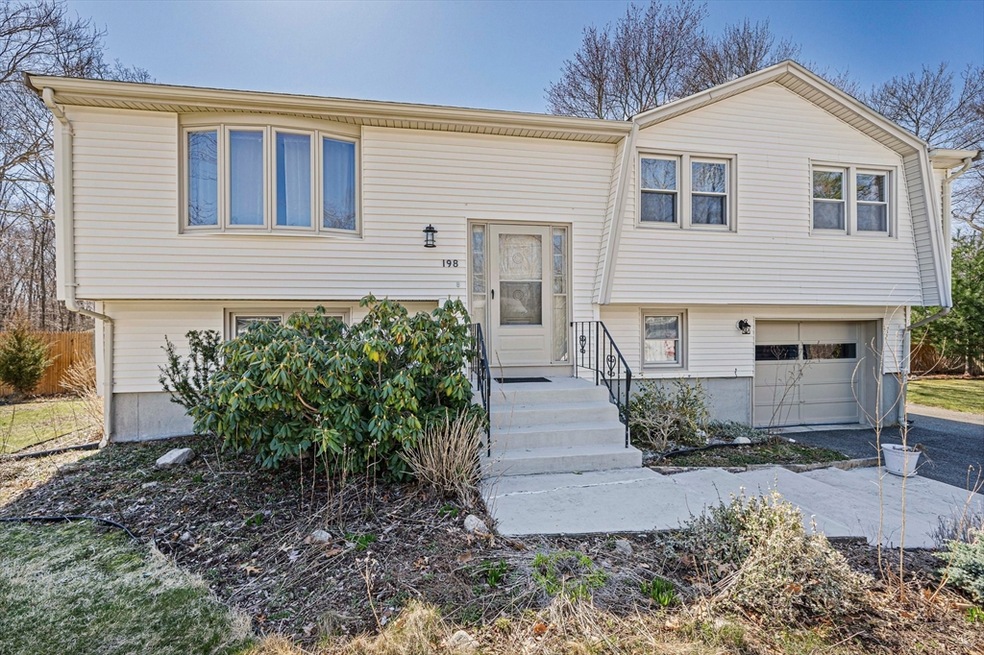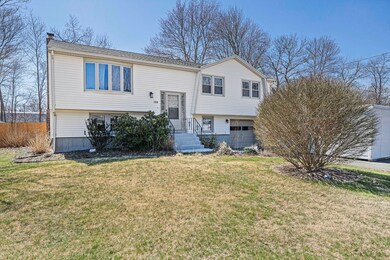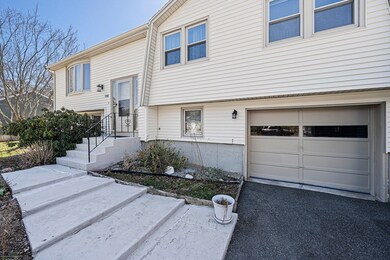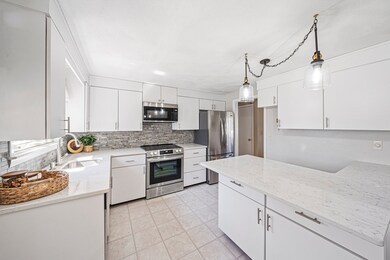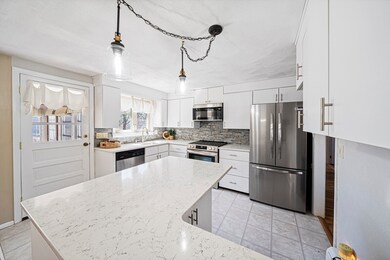
198 Corbett Rd Stoughton, MA 02072
Highlights
- Medical Services
- Landscaped Professionally
- Raised Ranch Architecture
- Open Floorplan
- Property is near public transit
- Wood Flooring
About This Home
As of June 2024LOCATION! Close to everything, yet set in a professional landscaped, fenced lot with beautiful perennials in a wonderful neighborhood! Enter the front door to the first floor with the coveted open floor plan and newly refinished hardwood floors. Step into the gleaming white kitchen and smile - newly updated (2024) with SS appliances, light fixtures, countertops, backsplash and paint. Kitchen opens both to the dining room and your future favorite spot - the 3 season screen porch sanctuary overlooking your private yard! Dining is open to the spacious living room for ease in entertaining. 3 beds, also with hardwoods and an updated full bath complete the first level. Lower level includes a cozy family room with NEW carpets and a bar set up, wood burning fireplace and half bath. Direct walkout to the beautiful backyard from the family room, or to your 1 car garage under - never get wet on those rainy days! Roof/Heating system approx 9 years old;septic 6 years. Ready for a new family to love
Home Details
Home Type
- Single Family
Est. Annual Taxes
- $6,183
Year Built
- Built in 1971 | Remodeled
Lot Details
- 0.42 Acre Lot
- Fenced Yard
- Fenced
- Landscaped Professionally
- Level Lot
- Cleared Lot
- Property is zoned RB
Parking
- 1 Car Attached Garage
- Tuck Under Parking
- Parking Storage or Cabinetry
- Garage Door Opener
- Driveway
- Open Parking
- Off-Street Parking
Home Design
- Raised Ranch Architecture
- Frame Construction
- Shingle Roof
- Concrete Perimeter Foundation
Interior Spaces
- 1,679 Sq Ft Home
- Open Floorplan
- Bay Window
- Sliding Doors
- Family Room with Fireplace
- Sun or Florida Room
- Attic
Kitchen
- Breakfast Bar
- Range
- Microwave
- Dishwasher
- Stainless Steel Appliances
- Solid Surface Countertops
Flooring
- Wood
- Wall to Wall Carpet
- Ceramic Tile
Bedrooms and Bathrooms
- 3 Bedrooms
- Primary Bedroom on Main
- Bathtub with Shower
Laundry
- Dryer
- Washer
Partially Finished Basement
- Walk-Out Basement
- Basement Fills Entire Space Under The House
- Interior and Exterior Basement Entry
- Garage Access
- Laundry in Basement
Outdoor Features
- Enclosed patio or porch
- Outdoor Storage
- Rain Gutters
Location
- Property is near public transit
- Property is near schools
Utilities
- Central Air
- 1 Cooling Zone
- 2 Heating Zones
- Heating System Uses Natural Gas
- Baseboard Heating
- Gas Water Heater
- Private Sewer
Listing and Financial Details
- Assessor Parcel Number 238992
Community Details
Overview
- No Home Owners Association
Amenities
- Medical Services
- Shops
Ownership History
Purchase Details
Map
Similar Homes in Stoughton, MA
Home Values in the Area
Average Home Value in this Area
Purchase History
| Date | Type | Sale Price | Title Company |
|---|---|---|---|
| Deed | -- | -- |
Mortgage History
| Date | Status | Loan Amount | Loan Type |
|---|---|---|---|
| Open | $617,500 | Purchase Money Mortgage | |
| Closed | $617,500 | Purchase Money Mortgage | |
| Closed | $320,000 | Stand Alone Refi Refinance Of Original Loan | |
| Closed | $320,000 | New Conventional |
Property History
| Date | Event | Price | Change | Sq Ft Price |
|---|---|---|---|---|
| 06/27/2024 06/27/24 | Sold | $650,000 | +8.4% | $387 / Sq Ft |
| 04/27/2024 04/27/24 | Pending | -- | -- | -- |
| 04/27/2024 04/27/24 | For Sale | $599,900 | 0.0% | $357 / Sq Ft |
| 04/15/2024 04/15/24 | Pending | -- | -- | -- |
| 04/09/2024 04/09/24 | For Sale | $599,900 | +48.1% | $357 / Sq Ft |
| 07/10/2018 07/10/18 | Sold | $405,000 | +2.6% | $241 / Sq Ft |
| 05/16/2018 05/16/18 | Pending | -- | -- | -- |
| 05/08/2018 05/08/18 | For Sale | $394,900 | -- | $235 / Sq Ft |
Tax History
| Year | Tax Paid | Tax Assessment Tax Assessment Total Assessment is a certain percentage of the fair market value that is determined by local assessors to be the total taxable value of land and additions on the property. | Land | Improvement |
|---|---|---|---|---|
| 2025 | $6,632 | $535,700 | $228,800 | $306,900 |
| 2024 | $6,435 | $505,500 | $209,000 | $296,500 |
| 2023 | $6,183 | $456,300 | $191,000 | $265,300 |
| 2022 | $6,080 | $421,900 | $183,800 | $238,100 |
| 2021 | $5,936 | $393,100 | $162,100 | $231,000 |
| 2020 | $5,715 | $383,800 | $162,100 | $221,700 |
| 2019 | $5,636 | $367,400 | $162,100 | $205,300 |
| 2018 | $4,930 | $332,900 | $154,900 | $178,000 |
| 2017 | $4,724 | $326,000 | $153,100 | $172,900 |
| 2016 | $4,549 | $303,900 | $138,700 | $165,200 |
| 2015 | $4,489 | $296,700 | $131,500 | $165,200 |
| 2014 | $4,420 | $280,800 | $120,700 | $160,100 |
Source: MLS Property Information Network (MLS PIN)
MLS Number: 73221631
APN: STOU-000088-000132
- Lot 9 Lawler Ln
- 31 7th St
- 827 Park St
- 453 Turnpike St
- 15 Harwich Ln Unit 15
- 15 Harwich Ln
- 60 Brewster Rd Unit 60
- 24 Penniman Cir
- 26 Thompson Ct
- 111 E Vanston Rd
- 0 Reservoir St
- 0 Atkinson Ave
- 349 Central St
- 53 Hollytree Rd
- 685 Oak St Unit 62
- 685 Oak St Unit 153
- 685 Oak St Unit 208
- 685 Oak St Unit 112
- 685 Oak St Unit 21
- 23 Brickel Rd
