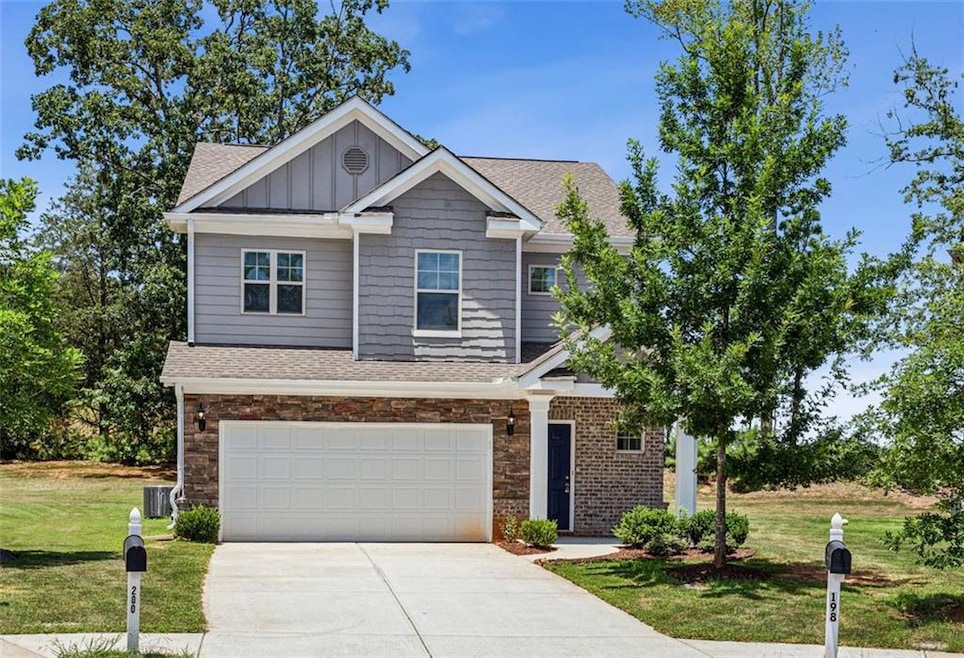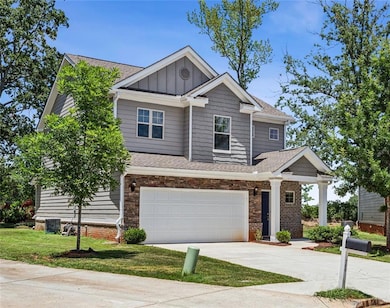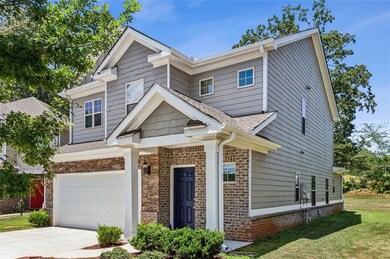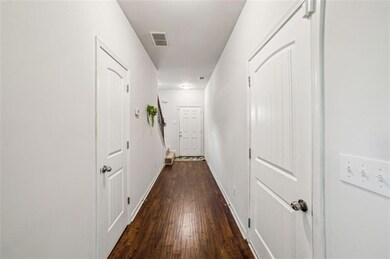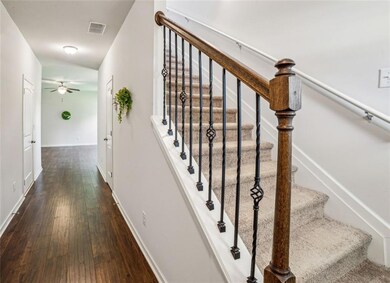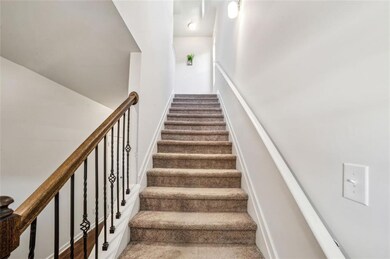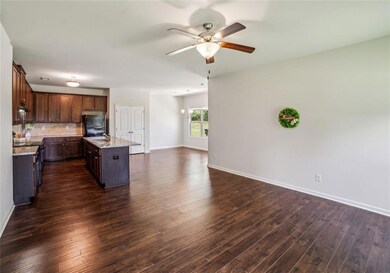This charming 4-bedroom, 3.5-bath home offers a welcoming blend of comfort, space, and timeless style, tucked within a peaceful, walkable neighborhood just minutes from Hwy 81, shopping, and dining.
A covered entry invites you inside to beautifully maintained hardwood flooring throughout the main level. A private bedroom tucked at the back of the home offers the perfect flex space—ideal for a quiet home office, guest room, or creative studio.
The open-concept, eat-in kitchen features rich stained cabinetry, solid surface countertops, a ceiling fan, and windows in front of the sink—offering views to the outdoors and an opportunity to enhance with your own lighting touches.
Upstairs, the oversized primary suite includes a walk-in closet and ceiling fan, creating a peaceful retreat. Two additional bedrooms are generously sized, offering flexibility for family, guests, or creative use. A separate laundry room adds everyday convenience.
This well-built home offers privacy and tranquility with plenty of potential to brighten and personalize to your taste. Whether you’re drawn to its classic character or envision adding your own design updates, this home is a solid and inviting foundation for the future.

