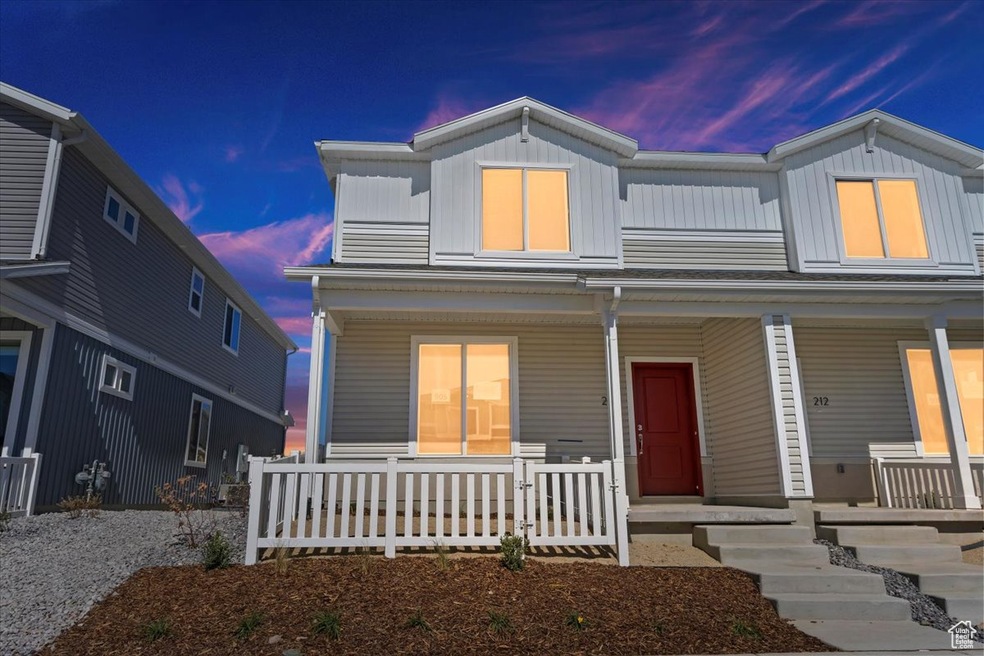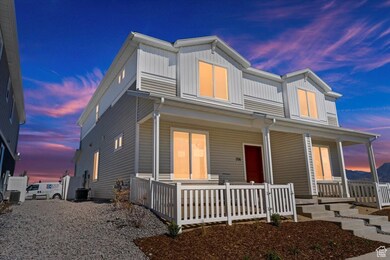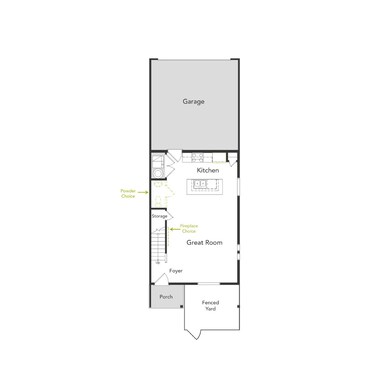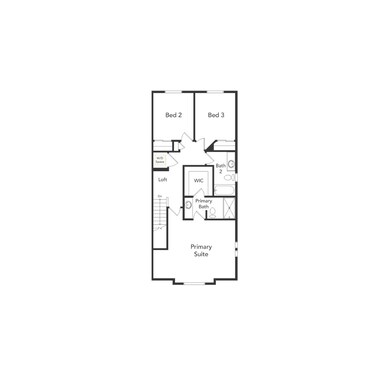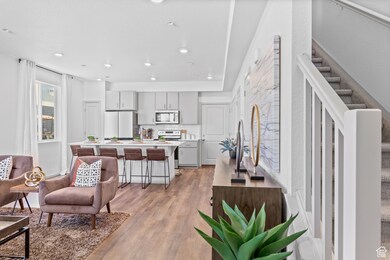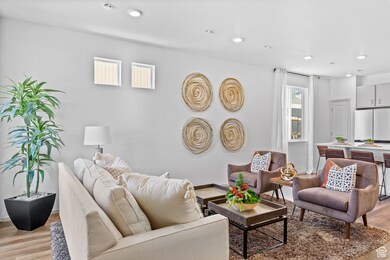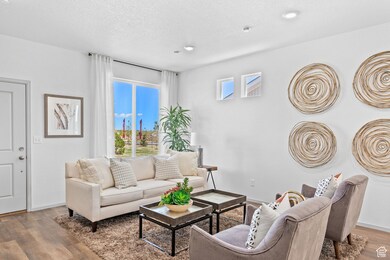
198 E State St Unit 965 Pleasant Grove, UT 84062
Estimated payment $2,559/month
Highlights
- New Construction
- Community Pool
- Porch
- Great Room
- Hiking Trails
- 3-minute walk to Robinson Park
About This Home
Beautiful New Townhomes in Saratoga Springs!! Why be a middle unit in a row of 8 townhomes when every home can be an end unit? The Plateau is a 2 -story, duet-style home offering 3 bedrooms, 2.5 bathrooms, and a 2-car alley-load garage. Experience low-maintenance living in an open floorplan with only one-shared wall and a private driveway. Plenty of curb appeal with a stylish multi-dimensional exterior and front yard landscaping with a white picket fence. The interior is bright with oversized windows and an expansive "heart of the home" great room. The kitchen is complete with a dining island, stainless-steel sink, and pantry. Classic Design Package Included with this home!! The primary suite and bathroom boast a large walk-in closet and spa shower. Enjoy peace of mind with our 9-year construction warranty. Set in the desirable location of Wander, enjoy life in this amenity-rich community situated along Utah Lake's north shore with acres of parks, trails, and recreation. Call now for more information or to set up a time to visit the community. **Pictures and Tours are of another home, same floor plan (Plateau Lot 965)
Co-Listing Agent
Brandie Hoban
Advantage Real Estate, LLC License #5487017
Townhouse Details
Home Type
- Townhome
Year Built
- Built in 2025 | New Construction
Lot Details
- 2,178 Sq Ft Lot
- Partially Fenced Property
- Landscaped
- Sprinkler System
HOA Fees
- $162 Monthly HOA Fees
Parking
- 2 Car Attached Garage
- 4 Open Parking Spaces
Home Design
- Stucco
Interior Spaces
- 1,448 Sq Ft Home
- 2-Story Property
- Double Pane Windows
- Great Room
Kitchen
- Free-Standing Range
- Microwave
- Disposal
Flooring
- Carpet
- Laminate
Bedrooms and Bathrooms
- 3 Bedrooms
- Walk-In Closet
Outdoor Features
- Porch
Schools
- Springside Elementary School
- Lake Mountain Middle School
- Westlake High School
Utilities
- Forced Air Heating and Cooling System
- Natural Gas Connected
Community Details
Overview
- Kurt Walther Association, Phone Number (801) 679-2255
- Wander Subdivision
Amenities
- Picnic Area
Recreation
- Community Playground
- Community Pool
- Hiking Trails
- Bike Trail
- Snow Removal
Map
Home Values in the Area
Average Home Value in this Area
Property History
| Date | Event | Price | Change | Sq Ft Price |
|---|---|---|---|---|
| 02/07/2025 02/07/25 | Pending | -- | -- | -- |
| 02/06/2025 02/06/25 | Price Changed | $379,990 | -2.6% | $262 / Sq Ft |
| 02/02/2025 02/02/25 | For Sale | $389,990 | -- | $269 / Sq Ft |
Similar Homes in Pleasant Grove, UT
Source: UtahRealEstate.com
MLS Number: 2062169
- 192 E State St Unit 964
- 106 E State St Unit 954
- 208 E State St Unit 967
- 371 E Empire Dr Unit 150
- 146 N Grant Ave
- 154 S 400 E
- 196 N 100 E
- 29 E 150 N
- 196 S Center St
- 57 W 200 N
- 105 N 100 W
- 129 W Pacific Dr
- 253 S 100 W
- 428 S 300 E
- 62 S 610 E
- 635 E 60 S Unit A-3
- 384 S 500 E
- 426 E 400 S
- 79 N 670 E
- 410 S 500 E
