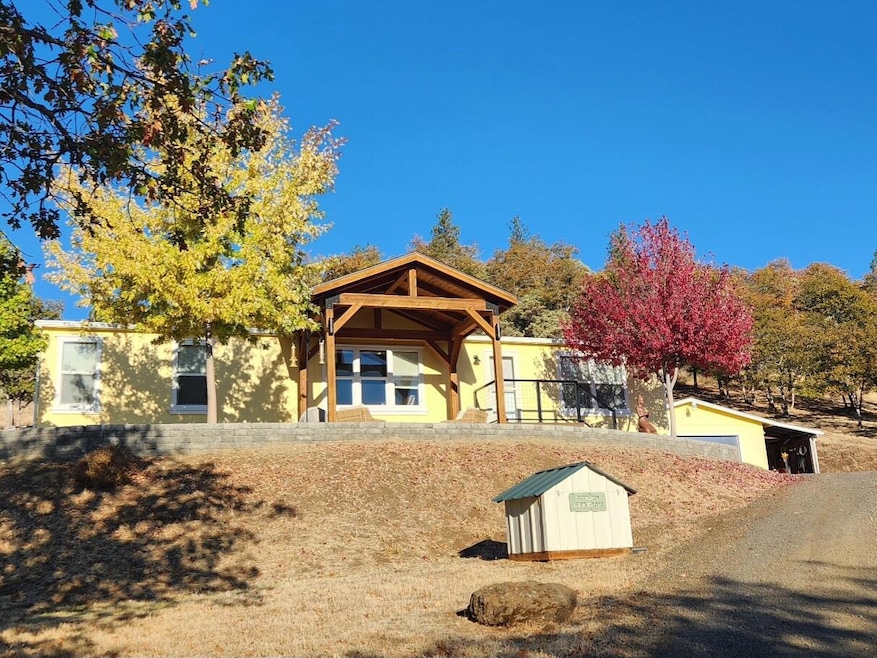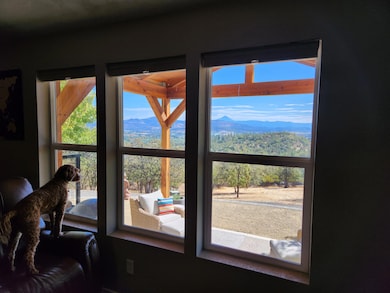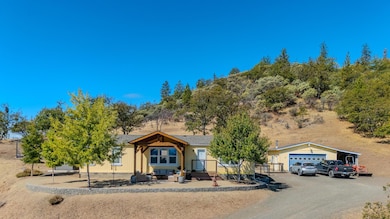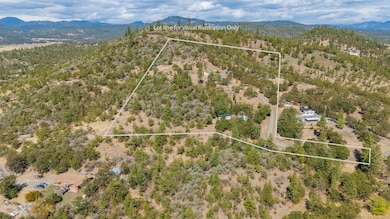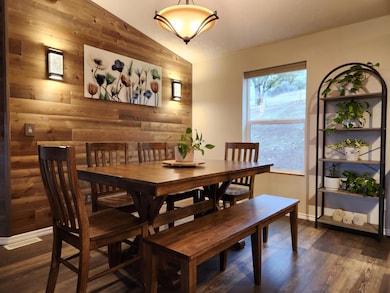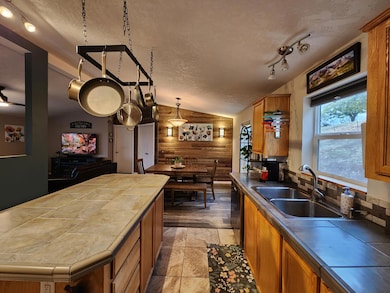198 Flamingo Dr Eagle Point, OR 97524
Estimated payment $3,111/month
Highlights
- RV Access or Parking
- Panoramic View
- Wooded Lot
- Gated Parking
- Open Floorplan
- Vaulted Ceiling
About This Home
Wake up to postcard-perfect views of Mt. McLoughlin & the Rogue Valley from this well-maintained home on 7.32 acres bordering BLM land. With an open, airy floor plan that lives larger than its 1,404 sq ft, the home features vaulted ceilings, abundant natural light & spacious rooms. Private gated entry at the end of the road. Property highlights include a detached garage/shop, 2 full RV hookups, cedar-beam covered patio, hot tub pad & fenced garden. Major system updates in the last 6 years include: NEW roof & gutters, water heater & softener, septic pump, well pump & generator switch. The property also includes a well with 1,500 gallon holding tank. This is a rare combination of spectacular views, a well-maintained home with recent upgrades, open, comfortable living spaces, a large primary suite, acreage, detached shop, & full RV hookups — all just minutes from the conveniences of Eagle Point and a short drive to Medford.
Come see these views for yourself. This one truly stands out.
Listing Agent
Windermere Van Vleet & Assoc2 License #200308245 Listed on: 11/19/2025

Property Details
Home Type
- Manufactured Home
Est. Annual Taxes
- $2,545
Year Built
- Built in 2004
Lot Details
- 7.32 Acre Lot
- No Common Walls
- Rock Outcropping
- Native Plants
- Sloped Lot
- Wooded Lot
- Garden
Parking
- 2 Car Detached Garage
- Detached Carport Space
- Gravel Driveway
- Gated Parking
- RV Access or Parking
Property Views
- Panoramic
- Mountain
- Valley
Home Design
- Single Family Detached Home
- Manufactured Home
- Pillar, Post or Pier Foundation
- Composition Roof
Interior Spaces
- 1,404 Sq Ft Home
- 1-Story Property
- Open Floorplan
- Vaulted Ceiling
- Ceiling Fan
- Double Pane Windows
- Vinyl Clad Windows
- Great Room
- Fire and Smoke Detector
- Laundry Room
Kitchen
- Eat-In Kitchen
- Double Oven
- Range with Range Hood
- Microwave
- Dishwasher
- Kitchen Island
- Tile Countertops
- Laminate Countertops
Flooring
- Carpet
- Laminate
- Tile
- Vinyl
Bedrooms and Bathrooms
- 3 Bedrooms
- 2 Full Bathrooms
- Double Vanity
- Dual Flush Toilets
- Bathtub with Shower
- Bathtub Includes Tile Surround
Schools
- Hillside Elementary School
- Eagle Point Middle School
- Eagle Point High School
Utilities
- Cooling Available
- Heat Pump System
- Private Water Source
- Well
- Water Heater
- Water Softener
- Sand Filter Approved
- Septic Tank
- Fiber Optics Available
- Phone Available
Additional Features
- Covered Patio or Porch
- Pasture
Community Details
- No Home Owners Association
- Property is near a preserve or public land
Listing and Financial Details
- Tax Lot 133
- Assessor Parcel Number 10230888
Map
Home Values in the Area
Average Home Value in this Area
Property History
| Date | Event | Price | List to Sale | Price per Sq Ft | Prior Sale |
|---|---|---|---|---|---|
| 11/19/2025 11/19/25 | For Sale | $549,000 | +120.5% | $391 / Sq Ft | |
| 07/22/2015 07/22/15 | Sold | $249,000 | -4.2% | $177 / Sq Ft | View Prior Sale |
| 06/09/2015 06/09/15 | Pending | -- | -- | -- | |
| 03/03/2015 03/03/15 | For Sale | $260,000 | -- | $185 / Sq Ft |
Source: Oregon Datashare
MLS Number: 220212123
- 510 Chateau Dr
- 175 Wedgewood Dr
- 60 Wedgewood Dr
- 0 Winnetka Rd
- 4506 Dodge Rd
- 3659 Highway 234
- 506 Greenleaf Dr
- 0 Greenleaf Dr Unit 526832725
- 14145 Agate Rd
- 5209 Beagle Rd
- 13334 Modoc Rd
- 12990 Modoc Rd
- 180 Glass Ln
- 2900 Rogue River Dr
- 17150 Antioch Rd
- 15050 Hwy 62
- 110 Mcdonalds Way
- 151 Hammel Rd
- 5512 Rogue River Dr
- 1000 Juliet St
- 396 Patricia Ln
- 1125 Annalise St
- 700 N Haskell St
- 459 4th Ave
- 2190 Poplar Dr
- 1801 Poplar Dr
- 237 E McAndrews Rd
- 1116 Niantic St Unit 3
- 645 Royal Ave
- 518 N Riverside Ave
- 302 Maple St Unit 4
- 520 N Bartlett St
- 406 W Main St
- 121 S Holly St
- 2642 W Main St
- 835 Overcup St
- 230 Laurel St
- 309 Laurel St
- 534 Hamilton St Unit 534
- 536 Hamilton St Unit 536
