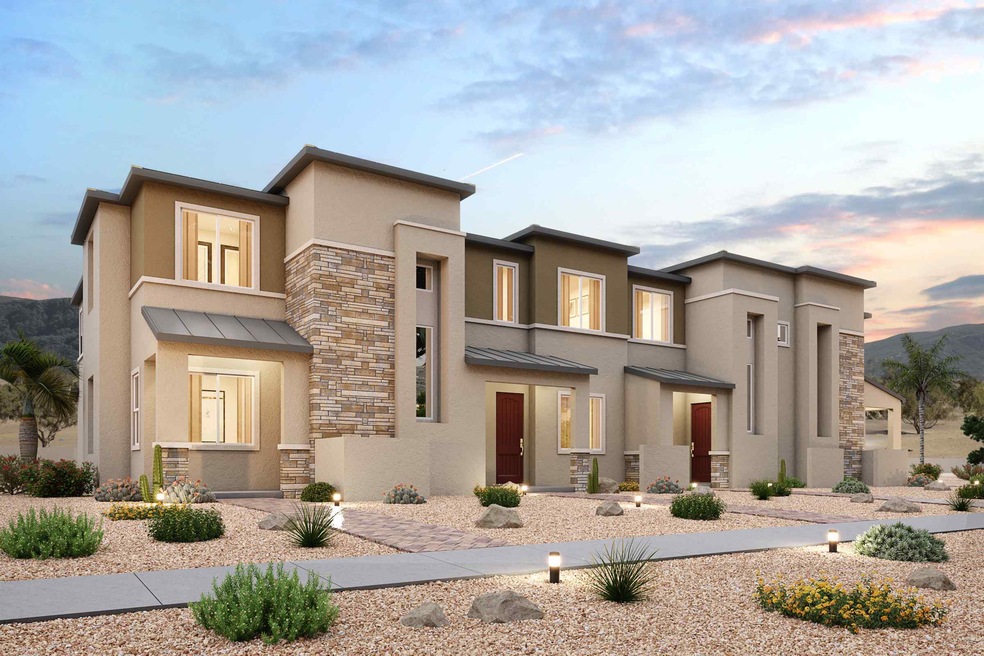
$385,000
- 3 Beds
- 2.5 Baths
- 1,712 Sq Ft
- 756 Sleeping City Ave
- Henderson, NV
Welcome to 756 Sleepy City Ave– Located in a beautifully maintained gated community, two-story home, built in 2021, offers 1,712 sq ft With 3 spacious bedrooms, 3 bathrooms, it’s ideal for first time home buyers or investors. The open-concept layout connects the living, dining, and kitchen. The kitchen features sleek espresso cabinets, granite countertops, stainless steel appliances. Upstairs,
Julio Carrillo United Realty Group
