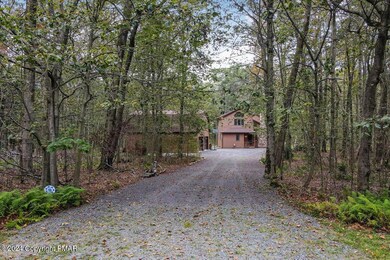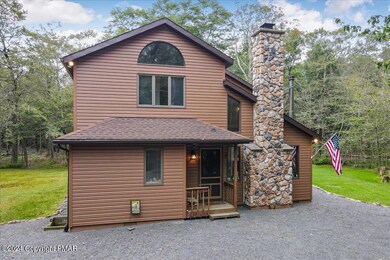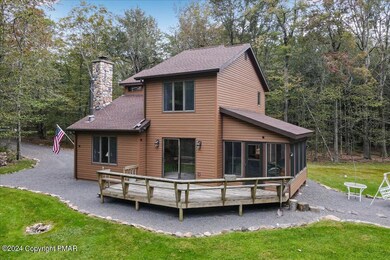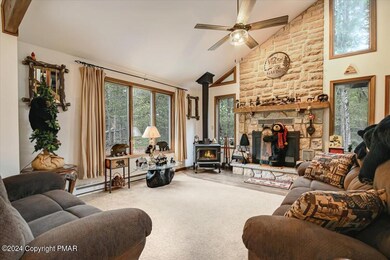
198 High Country Dr Blakeslee, PA 18610
Highlights
- 3.77 Acre Lot
- Wood Burning Stove
- Wooded Lot
- Deck
- Contemporary Architecture
- Main Floor Primary Bedroom
About This Home
As of April 2025'Property is Under Contract and considering back-up offers only at this time.' 'The Bear House'' 3 Bedrooms 2 Bath Contemporary Home on 3.77 Acres in a Horse friendly low dues Community, property backs up to the State Game lands in Tunkhannock Township
Home features open design floorplan with Living Room wood burning Stone Fireplace and a wood stove. Open loft for your extra guests. Watch natures bounty from your 4 season Florida room. Just minutes from Routes 380 and 80. House being sold as is. CAMERAS ON PREMISE
Last Agent to Sell the Property
Smart Way America Realty License #RS327231 Listed on: 09/21/2024
Home Details
Home Type
- Single Family
Est. Annual Taxes
- $4,942
Year Built
- Built in 1985
Lot Details
- 3.77 Acre Lot
- Property fronts a private road
- Private Streets
- Level Lot
- Wooded Lot
Parking
- 2 Car Garage
- Garage Door Opener
Home Design
- Contemporary Architecture
- Fiberglass Roof
- Asphalt Roof
- Vinyl Siding
Interior Spaces
- 1,534 Sq Ft Home
- 2-Story Property
- Ceiling Fan
- Wood Burning Stove
- Free Standing Fireplace
- Living Room with Fireplace
- Dining Room
- Loft
- Sun or Florida Room
- Crawl Space
- Electric Range
Flooring
- Carpet
- Ceramic Tile
- Vinyl
Bedrooms and Bathrooms
- 3 Bedrooms
- Primary Bedroom on Main
- 2 Full Bathrooms
- Primary bathroom on main floor
Laundry
- Dryer
- Washer
Outdoor Features
- Deck
- Covered patio or porch
Location
- Borders State Land
Utilities
- Cooling Available
- Baseboard Heating
- 200+ Amp Service
- Well
- Electric Water Heater
- Septic Tank
- Cable TV Available
Community Details
- Property has a Home Owners Association
- High Country Estates Subdivision
Listing and Financial Details
- Assessor Parcel Number 20.4A.2.18
Ownership History
Purchase Details
Home Financials for this Owner
Home Financials are based on the most recent Mortgage that was taken out on this home.Purchase Details
Home Financials for this Owner
Home Financials are based on the most recent Mortgage that was taken out on this home.Purchase Details
Home Financials for this Owner
Home Financials are based on the most recent Mortgage that was taken out on this home.Similar Homes in Blakeslee, PA
Home Values in the Area
Average Home Value in this Area
Purchase History
| Date | Type | Sale Price | Title Company |
|---|---|---|---|
| Deed | $440,000 | Monroe Abstract | |
| Deed | $420,000 | Keystone Premier Settlement Se | |
| Deed | $130,000 | None Available |
Mortgage History
| Date | Status | Loan Amount | Loan Type |
|---|---|---|---|
| Open | $240,000 | New Conventional | |
| Previous Owner | $315,000 | New Conventional |
Property History
| Date | Event | Price | Change | Sq Ft Price |
|---|---|---|---|---|
| 04/25/2025 04/25/25 | Sold | $440,000 | +3.5% | $287 / Sq Ft |
| 03/24/2025 03/24/25 | Pending | -- | -- | -- |
| 03/18/2025 03/18/25 | For Sale | $425,000 | +1.2% | $277 / Sq Ft |
| 11/26/2024 11/26/24 | Sold | $420,000 | -2.2% | $274 / Sq Ft |
| 10/11/2024 10/11/24 | Pending | -- | -- | -- |
| 09/21/2024 09/21/24 | For Sale | $429,500 | +230.4% | $280 / Sq Ft |
| 05/23/2014 05/23/14 | Sold | $130,000 | -10.3% | $104 / Sq Ft |
| 04/30/2014 04/30/14 | Pending | -- | -- | -- |
| 03/14/2014 03/14/14 | For Sale | $145,000 | -- | $116 / Sq Ft |
Tax History Compared to Growth
Tax History
| Year | Tax Paid | Tax Assessment Tax Assessment Total Assessment is a certain percentage of the fair market value that is determined by local assessors to be the total taxable value of land and additions on the property. | Land | Improvement |
|---|---|---|---|---|
| 2025 | $1,284 | $175,020 | $64,700 | $110,320 |
| 2024 | $1,048 | $175,020 | $64,700 | $110,320 |
| 2023 | $4,449 | $175,020 | $64,700 | $110,320 |
| 2022 | $4,372 | $175,020 | $64,700 | $110,320 |
| 2021 | $4,372 | $175,020 | $64,700 | $110,320 |
| 2020 | $4,400 | $175,020 | $64,700 | $110,320 |
| 2019 | $4,237 | $25,250 | $6,210 | $19,040 |
| 2018 | $3,695 | $22,020 | $6,210 | $15,810 |
| 2017 | $3,739 | $22,020 | $6,210 | $15,810 |
| 2016 | $713 | $22,020 | $6,210 | $15,810 |
| 2015 | -- | $21,270 | $6,210 | $15,060 |
| 2014 | -- | $21,270 | $6,210 | $15,060 |
Agents Affiliated with this Home
-
Kelly Houston

Seller's Agent in 2025
Kelly Houston
Keller Williams Real Estate - Northampton Co
(610) 867-8888
12 in this area
412 Total Sales
-
Charlie Carmella
C
Buyer's Agent in 2025
Charlie Carmella
Keller Williams Real Estate - Stroudsburg 803 Main
(570) 656-1041
3 in this area
154 Total Sales
-
Kathryn Sartori
K
Seller's Agent in 2024
Kathryn Sartori
Smart Way America Realty
(570) 972-5917
8 in this area
52 Total Sales
-
G
Seller's Agent in 2014
Glen Paisley
Berkshire Hathaway HomeServices Fox & Roach Realtors - Easton
-
D
Buyer's Agent in 2014
Dawn Kephart
RE/MAX
Map
Source: Pocono Mountains Association of REALTORS®
MLS Number: PM-118887
APN: 20.4A.2.18
- 343 High Country Dr
- 114 High Country Dr
- 426 Tranquility Trail
- 454 Tranquility Trail
- 114 Independence Trail
- 246 Victory Ln
- 205 Victory Ln
- Lot 7002 Long Pond Rd
- 0 Long Pond Rd Unit PAMR2005318
- 0 Long Pond Rd Unit GSBSC251792
- 0 Long Pond Rd Unit PM-131474
- 1977 Sun Valley Dr
- 2083 Sun Valley Dr
- 0 Glade Dr Unit PWBPW242159
- 1156 Glade Dr
- 1149 Glade Dr
- 2314 Long Pond Rd
- 116 Snowflake Dr
- 2261 Long Pond Rd
- 2340 Long Pond Rd






