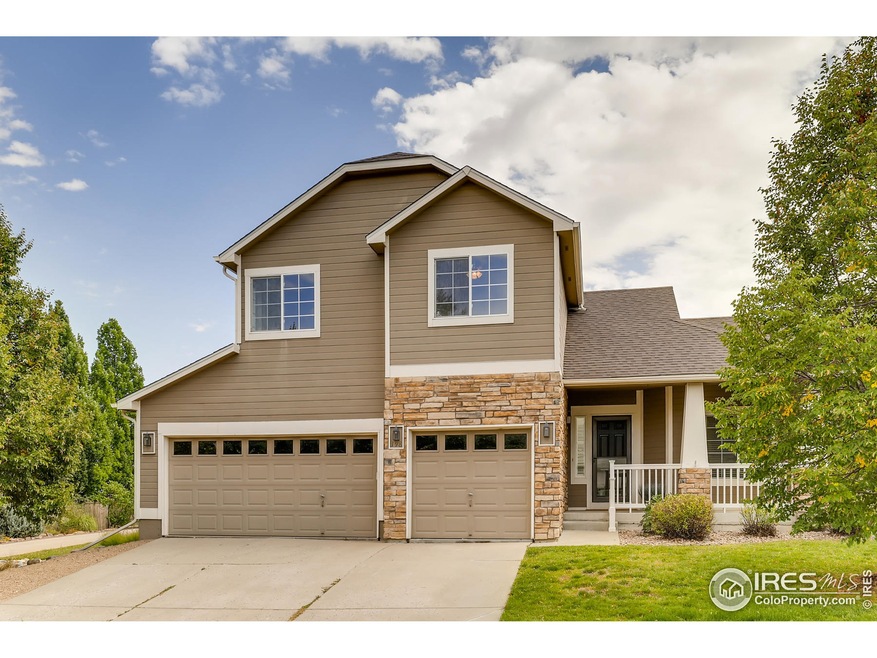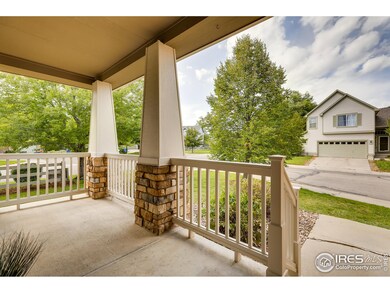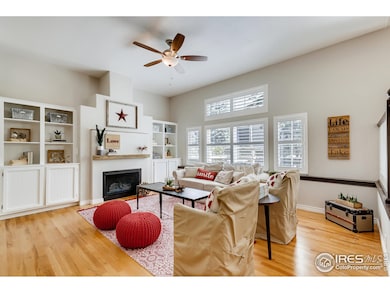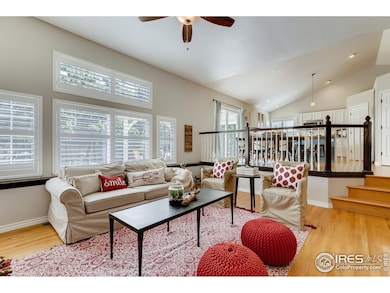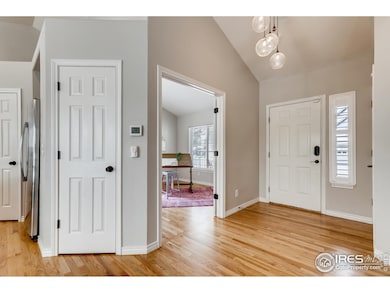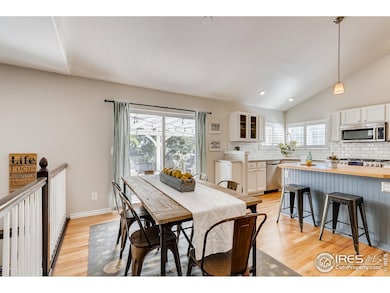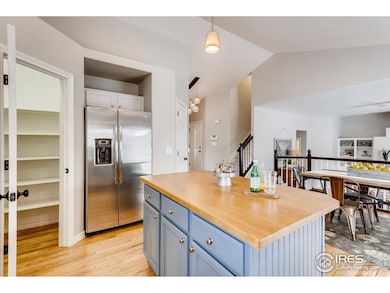
198 High Country Dr Lafayette, CO 80026
Highlights
- Open Floorplan
- Contemporary Architecture
- Corner Lot
- Lafayette Elementary School Rated A
- Wood Flooring
- Double Oven
About This Home
As of October 2019Stunning Indian Peaks home on corner lot, minutes from Waneka Lake. 3 large bedrooms 2.5 baths, this home features a remodeled kitchen with painted cabinets, marble counter, s.s. appliances, butcher block island, pantry. Spacious family room with gas fireplace and built ins. Hardwood floors refinished in the kitchen and dining area, powder on the main remodeled, new carpets throughout. Spacious yard is perfect for entertaining with a patio, dog run, planting beds, and a court for horseshoes.
Last Agent to Sell the Property
Carolyn Dooling
Compass-Denver Listed on: 09/23/2019

Home Details
Home Type
- Single Family
Est. Annual Taxes
- $3,469
Year Built
- Built in 1997
Lot Details
- 8,712 Sq Ft Lot
- West Facing Home
- Kennel or Dog Run
- Wood Fence
- Corner Lot
- Sprinkler System
- Property is zoned PUD
HOA Fees
- $57 Monthly HOA Fees
Parking
- 3 Car Attached Garage
Home Design
- Contemporary Architecture
- Wood Frame Construction
- Composition Roof
Interior Spaces
- 2,242 Sq Ft Home
- 2-Story Property
- Open Floorplan
- Gas Fireplace
- Window Treatments
- Partial Basement
Kitchen
- Double Oven
- Gas Oven or Range
- Freezer
- Dishwasher
- Kitchen Island
- Disposal
Flooring
- Wood
- Carpet
Bedrooms and Bathrooms
- 3 Bedrooms
- Walk-In Closet
- Primary Bathroom is a Full Bathroom
- Bathtub and Shower Combination in Primary Bathroom
Laundry
- Laundry on upper level
- Washer and Dryer Hookup
Schools
- Lafayette Elementary School
- Angevine Middle School
- Centaurus High School
Additional Features
- Enclosed patio or porch
- Forced Air Heating and Cooling System
Listing and Financial Details
- Assessor Parcel Number R0123060
Community Details
Overview
- Association fees include common amenities
- Indian Peaks Subdivision
Recreation
- Park
Ownership History
Purchase Details
Purchase Details
Purchase Details
Home Financials for this Owner
Home Financials are based on the most recent Mortgage that was taken out on this home.Purchase Details
Home Financials for this Owner
Home Financials are based on the most recent Mortgage that was taken out on this home.Purchase Details
Home Financials for this Owner
Home Financials are based on the most recent Mortgage that was taken out on this home.Purchase Details
Purchase Details
Purchase Details
Home Financials for this Owner
Home Financials are based on the most recent Mortgage that was taken out on this home.Purchase Details
Home Financials for this Owner
Home Financials are based on the most recent Mortgage that was taken out on this home.Similar Homes in the area
Home Values in the Area
Average Home Value in this Area
Purchase History
| Date | Type | Sale Price | Title Company |
|---|---|---|---|
| Quit Claim Deed | -- | None Listed On Document | |
| Quit Claim Deed | -- | None Listed On Document | |
| Special Warranty Deed | $516,702 | None Listed On Document | |
| Special Warranty Deed | $625,000 | First American | |
| Warranty Deed | $464,000 | Land Title Guarantee Company | |
| Warranty Deed | $380,000 | Land Title Guarantee Company | |
| Interfamily Deed Transfer | -- | None Available | |
| Quit Claim Deed | -- | None Available | |
| Warranty Deed | $350,000 | First Colorado Title | |
| Warranty Deed | $211,237 | -- |
Mortgage History
| Date | Status | Loan Amount | Loan Type |
|---|---|---|---|
| Open | $480,600 | New Conventional | |
| Previous Owner | $430,500 | New Conventional | |
| Previous Owner | $484,350 | New Conventional | |
| Previous Owner | $390,000 | New Conventional | |
| Previous Owner | $386,750 | New Conventional | |
| Previous Owner | $240,000 | New Conventional | |
| Previous Owner | $278,000 | Unknown | |
| Previous Owner | $284,200 | Purchase Money Mortgage | |
| Previous Owner | $0 | Unknown | |
| Previous Owner | $25,000 | Credit Line Revolving | |
| Previous Owner | $246,108 | Unknown | |
| Previous Owner | $251,000 | Unknown | |
| Previous Owner | $40,000 | Credit Line Revolving | |
| Previous Owner | $189,900 | No Value Available | |
| Previous Owner | $128,000 | Unknown |
Property History
| Date | Event | Price | Change | Sq Ft Price |
|---|---|---|---|---|
| 01/22/2021 01/22/21 | Off Market | $625,000 | -- | -- |
| 10/25/2019 10/25/19 | Sold | $625,000 | 0.0% | $279 / Sq Ft |
| 09/25/2019 09/25/19 | Pending | -- | -- | -- |
| 09/23/2019 09/23/19 | For Sale | $624,900 | +34.7% | $279 / Sq Ft |
| 01/28/2019 01/28/19 | Off Market | $464,000 | -- | -- |
| 03/20/2015 03/20/15 | Sold | $464,000 | +1.1% | $207 / Sq Ft |
| 02/18/2015 02/18/15 | Pending | -- | -- | -- |
| 02/12/2015 02/12/15 | For Sale | $459,000 | -- | $205 / Sq Ft |
Tax History Compared to Growth
Tax History
| Year | Tax Paid | Tax Assessment Tax Assessment Total Assessment is a certain percentage of the fair market value that is determined by local assessors to be the total taxable value of land and additions on the property. | Land | Improvement |
|---|---|---|---|---|
| 2025 | $4,998 | $54,288 | $15,344 | $38,944 |
| 2024 | $4,998 | $54,288 | $15,344 | $38,944 |
| 2023 | $4,913 | $56,407 | $16,964 | $43,128 |
| 2022 | $4,222 | $44,945 | $12,725 | $32,220 |
| 2021 | $4,176 | $46,239 | $13,092 | $33,147 |
| 2020 | $3,595 | $39,339 | $11,440 | $27,899 |
| 2019 | $3,546 | $39,339 | $11,440 | $27,899 |
| 2018 | $3,469 | $37,994 | $12,528 | $25,466 |
| 2017 | $3,377 | $42,005 | $13,850 | $28,155 |
| 2016 | $3,009 | $32,771 | $11,542 | $21,229 |
| 2015 | $2,819 | $27,454 | $9,234 | $18,220 |
| 2014 | $2,374 | $27,454 | $9,234 | $18,220 |
Agents Affiliated with this Home
-
C
Seller's Agent in 2019
Carolyn Dooling
Compass-Denver
-

Buyer's Agent in 2019
Marc Wishner
Affiliated Property Brokers
(720) 771-8116
20 Total Sales
-

Seller's Agent in 2015
Elizabeth Ryterski
RE/MAX
(720) 300-5680
368 Total Sales
-
N
Buyer's Agent in 2015
Non-IRES Agent
CO_IRES
Map
Source: IRES MLS
MLS Number: 894946
APN: 1575040-50-010
- 2325 Glacier Ct
- 2275 Schooner St
- 121 Rowena Place
- 2313 Glacier Ct
- 2305 Glacier Ct
- 2035 N Fork Dr
- 2017 N Fork Dr
- 1809 Keel Ct
- 133 Mesa Cir
- 360 Morning Star Ln
- 2395 Sandpiper Dr
- 392 Driftwood Cir
- 2206 Eagles Nest Dr
- 2226 Eagles Nest Dr
- 2247 Eagles Nest Dr
- 1362 Golden Eagle Way
- 577 N 96th St
- 329 Lodgewood Ln
- 1308 Snowberry Ln Unit 102
- 1308 Snowberry Ln Unit 302
